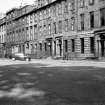Edinburgh, 43 Queen Street, St Andrew's Parish Church
Church (19th Century), Hall (19th Century)
Site Name Edinburgh, 43 Queen Street, St Andrew's Parish Church
Classification Church (19th Century), Hall (19th Century)
Alternative Name(s) Halls; Hogarth House; Free St Luke's Church; St Luke's Free Church
Canmore ID 114133
Site Number NT27SE 1050
NGR NT 25048 74103
Datum OSGB36 - NGR
Permalink http://canmore.org.uk/site/114133
- Council Edinburgh, City Of
- Parish Edinburgh (Edinburgh, City Of)
- Former Region Lothian
- Former District City Of Edinburgh
- Former County Midlothian
Architects of Church and Manse: John Henderson 1852
See NMRS Historical File under Queen's Street Church.
























































































































































