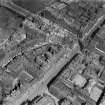 |
On-line Digital Images |
SC 1256854 |
Records of Aerofilms Ltd, aerial photographers, Bristol, England |
Edinburgh, general view, showing High Street, Cockburn Street and Tron Kirk. Oblique aerial photograph taken facing north-east. This image has been produced from a damaged negative. |
30/5/1929 |
Item Level |
|
|
Prints and Drawings |
LOR E/223/1 |
Records of Lorimer and Matthew, architects, Edinburgh, Scotland |
Alterations for Cockburn & Turnbull Ltd, 217 High Street, Edinburgh.
Site plans. Plans, sections, internal and external elevations as existing. Plans, sections and elevations showing alternative schemes for new kitchen and lavatories. |
c. 1939 |
Batch Level |
|
|
Prints and Drawings |
LOR E/223/2 |
Records of Lorimer and Matthew, architects, Edinburgh, Scotland |
Alterations for Cockburn & Turnbull Ltd, 217 High Street, Edinburgh.
Plans of alternative schemes for layout of new kitchen and serveries. Plans of revised lavatory accomodation. |
1939 |
Batch Level |
|
|
Prints and Drawings |
LOR E/223/3 |
Records of Lorimer and Matthew, architects, Edinburgh, Scotland |
Alterations for Cockburn & Turnbull Ltd, 217 High Street, Edinburgh.
Sketch plans and elevations of kitchen layout. Details of glazed partition and details of ducting. Drawings of kitchen equipment at Waverley. |
1939 |
Batch Level |
|






