|
Photographs and Off-line Digital Images |
A 34145 |
|
Interior, ground floor, view of main shop from North. |
20/9/1984 |
Item Level |
|
|
Photographs and Off-line Digital Images |
A 34146 |
|
Interior, second floor North East room, view from South. |
20/9/1984 |
Item Level |
|
|
Photographs and Off-line Digital Images |
A 34148 |
|
Interior, second floor North West room, view from South East. |
20/9/1984 |
Item Level |
|
|
Photographs and Off-line Digital Images |
A 34149 |
|
Interior, second floor view of South East room from North West. |
20/9/1984 |
Item Level |
|
|
Photographs and Off-line Digital Images |
A 34150 |
|
Interior, tenement staircase, ground floor, view from North. |
20/9/1984 |
Item Level |
|
|
Photographs and Off-line Digital Images |
A 34151 |
|
View of tenement staircase, second floor, view from North West. |
20/9/1984 |
Item Level |
|
|
Photographs and Off-line Digital Images |
A 34152 |
|
Interior, tenement staircase, view of cupola. |
20/9/1984 |
Item Level |
|
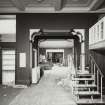 |
On-line Digital Images |
SC 2660410 |
|
Interior, ground floor, view of main shop from North. |
20/9/1984 |
Item Level |
|
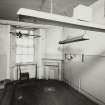 |
On-line Digital Images |
SC 2660411 |
|
Interior, second floor North East room, view from South. |
20/9/1984 |
Item Level |
|
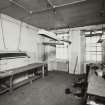 |
On-line Digital Images |
SC 2660412 |
|
Interior, second floor North West room, view from South East. |
20/9/1984 |
Item Level |
|
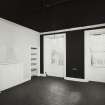 |
On-line Digital Images |
SC 2660413 |
|
Interior, second floor view of South East room from North West. |
20/9/1984 |
Item Level |
|
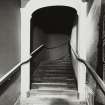 |
On-line Digital Images |
SC 2660414 |
|
Interior, tenement staircase, ground floor, view from North. |
20/9/1984 |
Item Level |
|
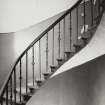 |
On-line Digital Images |
SC 2660415 |
|
View of tenement staircase, second floor, view from North West. |
20/9/1984 |
Item Level |
|
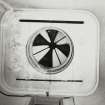 |
On-line Digital Images |
SC 2660416 |
|
Interior, tenement staircase, view of cupola. |
20/9/1984 |
Item Level |
|
|
Prints and Drawings |
DPM 1930/11/1 |
Records of Dick Peddie and McKay, architects, Edinburgh, Scotland |
Additions and alterations for William Anderson and Sons Ltd.
Plans, sections and elevations. |
1937 |
Batch Level |
|
|
Prints and Drawings |
DPM 1930/11/2 |
Records of Dick Peddie and McKay, architects, Edinburgh, Scotland |
Additions and alterations for William Anderson and Sons Ltd.
Floor plans and heating plans. |
1937 |
Batch Level |
|
|
Prints and Drawings |
DPM 1930/11/3 |
Records of Dick Peddie and McKay, architects, Edinburgh, Scotland |
Additions and alterations for William Anderson and Sons Ltd.
Plans, sections and elevations. Heating plans. |
1937 |
Batch Level |
|
|
Prints and Drawings |
DPM 1930/11/4 |
Records of Dick Peddie and McKay, architects, Edinburgh, Scotland |
Additions and alterations for William Anderson and Sons Ltd.
Details of structure, iron railings to roof and fire escape. Heating plans. |
c. 1937 |
Batch Level |
|
|
Prints and Drawings |
DPM 1930/11/5 |
Records of Dick Peddie and McKay, architects, Edinburgh, Scotland |
Additions and alterations for William Anderson and Sons Ltd.
Floor plans. Details of mullion and window sill. Elevations and sections of back facade. Plans and sections of stairs with lift shaft. |
c. 1937 |
Batch Level |
|
|
Prints and Drawings |
DPM 1930/11/6 |
Records of Dick Peddie and McKay, architects, Edinburgh, Scotland |
Additions and alterations for William Anderson and Sons Ltd.
Plans, sections and elevation. Details of window sills. Details of interior fittings and finishings. |
c. 1937 |
Batch Level |
|
|
Prints and Drawings |
DPM 1930/11/7 |
Records of Dick Peddie and McKay, architects, Edinburgh, Scotland |
Additions and alterations for William Anderson and Sons Ltd.
Plans, sections and elevations. Details of structure and steel windows. |
c. 1937 |
Batch Level |
|