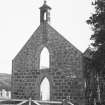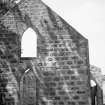Following the launch of trove.scot in February 2025 we are now planning the retiral of some of our webservices. Canmore will be switched off on 24th June 2025. Information about the closure can be found on the HES website: Retiral of HES web services | Historic Environment Scotland
Auchindoir, North Parish Church
Burial Ground (19th Century), Church (19th Century)
Site Name Auchindoir, North Parish Church
Classification Burial Ground (19th Century), Church (19th Century)
Alternative Name(s) Auchindoir, Old Parish Church; Newton Of Auchindoir
Canmore ID 112528
Site Number NJ42SE 26
NGR NJ 48315 24600
Datum OSGB36 - NGR
Permalink http://canmore.org.uk/site/112528
- Council Aberdeenshire
- Parish Auchindoir And Kearn
- Former Region Grampian
- Former District Gordon
- Former County Aberdeenshire
Auchindoir Church, 1811, shell only.
Auchindoir kirkyard includes tombstone to James Gordon Esq of Littlefolla who died, 1823, aged 72 years:
'For long factor for Dukes of Gordon,
and being anxious on all occasions to
save the purse of his chief, he is said to
have demolished the grand staircase of
the old castle of Strathbogie, and had the
materials stored for building purposes.'
A Jervise, 'Epitaphs and Inscriptions'
Taken from "Aberdeenshire: Donside and Strathbogie - An Illustrated Architectural Guide", by Ian Shepherd, 2006. Published by the Rutland Press http://www.rias.org.uk
NJ42SE 26 48315 24600
For predecessor St Mary's chapel and well (NJ 4776 2454 and 4722 2481) and successor parish church (NJ 4752 2204), see NJ42SE 1 and NJ42SE 27 respectively. For nearby former manse (now Lodge of Auchindoir), see NJ42SE 28. For predecessor parish church of Kearn (NJ 5144 2663), see NJ52NW 21.
1811; original pulpit; walls of medieval church extant.
G Hay 1957.
1811. Rectangular, course, squared granite rubble, harl-pointed; droved sandstone dressings. Four Gothick windows, SW frontage with original glazing; bellcote; square projection at rear containing stair; later session house attached NW gable. U-plan gallery on square columns; original pulpit.
SDD List, 1965.
Church (disused) [NAT]
OS 1:10,000 map, 1992.
This church has been reduced to a roofless shell and has apparently been de-listed.
Information from RCAHMS (IRF), 10 January 1997.











