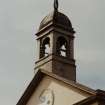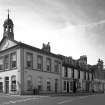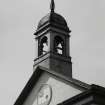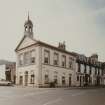Pricing Change
New pricing for orders of material from this site will come into place shortly. Charges for supply of digital images, digitisation on demand, prints and licensing will be altered.
Upcoming Maintenance
Please be advised that this website will undergo scheduled maintenance on the following dates:
Thursday, 9 January: 11:00 AM - 3:00 PM
Thursday, 23 January: 11:00 AM - 3:00 PM
Thursday, 30 January: 11:00 AM - 3:00 PM
During these times, some functionality such as image purchasing may be temporarily unavailable. We apologise for any inconvenience this may cause.
Beith, Eglinton Street, Town House
Town House (19th Century)
Site Name Beith, Eglinton Street, Town House
Classification Town House (19th Century)
Alternative Name(s) The Strand
Canmore ID 112375
Site Number NS35SW 21
NGR NS 34812 53893
Datum OSGB36 - NGR
Permalink http://canmore.org.uk/site/112375
- Council North Ayrshire
- Parish Beith (Cunninghame)
- Former Region Strathclyde
- Former District Cunninghame
- Former County Ayrshire
INFORMATION TAKEN FROM THE ARCHITECTURE CATALOGUE:
Built 1817
(Undated) information in NMRS.
Publication Account (1996)
Situated at the corner of Strand and Eglinton Street in the centre of Beith, the town-house was constructed in 1817 by public subscription, and was owned by the subscribers until 1838. It is said to occupy the site of a tolbooth of 17th century date which housed the parish school on the upper floor but was abandoned about 1768.
The town-house is two-storeyed and rectangular on plan, measuring 13m from E-W by 7.1m, and is constructed of sandstone ashlar. Its main (E) front is a pedimented design of three bays while the N front to Eglinton Street is of four bays. The angles of the building are marked by pilasters. While the ground-floor windows and doorways are unmoulded but have segmental heads, the first-floor windows are rectangular and have moulded surrounds rising from continuous sill-courses. The E pediment is surmounted by a round-arched bellcot, capped by an ogival dome and containing a bell 0.51m in diameter which was gifted in 1823 and cast by Thomas Mears.
Originally the ground floor contained a small cell and shops which provided public revenue from their rents. The first floor, consisting of a large hall, was used as a court-room and a public reading-room. The building retains no early internal features.
Information from ‘Tolbooths and Town-Houses: Civic Architecture in Scotland to 1833’ (1996).














