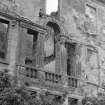Following the launch of trove.scot in February 2025 we are now planning the retiral of some of our webservices. Canmore will be switched off on 24th June 2025. Information about the closure can be found on the HES website: Retiral of HES web services | Historic Environment Scotland
Alva House
Country House (Period Unassigned)
Site Name Alva House
Classification Country House (Period Unassigned)
Alternative Name(s) Alva Castle
Canmore ID 111955
Site Number NS99NW 74
NGR NS 90108 97506
Datum OSGB36 - NGR
Permalink http://canmore.org.uk/site/111955
- Council Clackmannan
- Parish Alva
- Former Region Central
- Former District Clackmannan
- Former County Clackmannanshire
NS99NW 74.00 90108 97506 Alva House
NS89NE 124 89254 96975 Gate Lodges
NS89NE 125 89353 97399 Walled Garden
NS89NE 126 89990 97522 Stables
Alva House is shown, roofed, on the 1st edition of the OS 6-inch map (Perth and Clackmannan 1866, sheet cxxxiii). The house is depicted in a ruined state, with the N wall missing, on the current edition of the OS 1:10000 map (1979).
Information from RCAHMS (PM) 23 August 1996
NS99NW 74.00 90108 97506 Alva House
NS89NE 124 89254 96975 Gate Lodges
NS89NE 125 89353 97399 Walled Garden
NS89NE 126 89990 97522 Stables
Alva House has been demolished. Information taken from Demolitions catalogue held in RCAHMS library.
Architect: Facade, Stables, Gates and Entrance Lodge - Robert Adam, 1789. Complete design was not carried out.
REFERENCE - Scottish Record Office
Repair of [Alva] House.
James Erskine informs John Campbell of Achallader that the bearer of the letter has come to look for workmen. '...my father (Lord Tinwald) being under a necessity of making some reparations has got his finger at least into the mortar tub.'
1753 D 170/1213/43 (Campbell of Barcaldine)
Standing Building Recording (4 November 2009 - 5 November 2009)
NS 90104 97503 A building survey and evaluation carried out, 4–5 November 2009, on the partially demolished remains of Alva House revealed at least four phases of construction and alteration. Structural remains dating to the period prior to Robert and James Adam’s planned alterations to the S façade and later changes and additions, including those to the W wing were recorded. A series of thin clay and silt deposits, overlying redeposited midden material, were recorded beneath the building’s pre-1789 foundations. These deposits
have not been dated but the presence of coal suggests they are likely to date from the late 1600s or early 1700s.
Archive: RCAHMS
Funder: Mr and Mrs McEwan
Clare Ellis – Argyll Archaeology
Information from OASIS ID: argyllar1-80583








