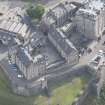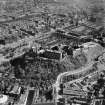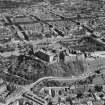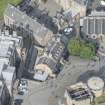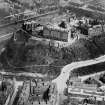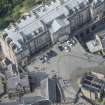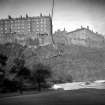Pricing Change
New pricing for orders of material from this site will come into place shortly. Charges for supply of digital images, digitisation on demand, prints and licensing will be altered.
Upcoming Maintenance
Please be advised that this website will undergo scheduled maintenance on the following dates:
Thursday, 9 January: 11:00 AM - 3:00 PM
Thursday, 23 January: 11:00 AM - 3:00 PM
Thursday, 30 January: 11:00 AM - 3:00 PM
During these times, some functionality such as image purchasing may be temporarily unavailable. We apologise for any inconvenience this may cause.
Edinburgh Castle, New Barracks
Barracks (17th Century)
Site Name Edinburgh Castle, New Barracks
Classification Barracks (17th Century)
Canmore ID 111813
Site Number NT27SE 1.37
NGR NT 25068 73477
Datum OSGB36 - NGR
Permalink http://canmore.org.uk/site/111813
- Council Edinburgh, City Of
- Parish Edinburgh (Edinburgh, City Of)
- Former Region Lothian
- Former District City Of Edinburgh
- Former County Midlothian
Excavation (10 December 2001 - 25 January 2002)
Kirkdale Archaeology was asked to undertake excavations within one of the upper vaults beneath the W end of the Palace and Crown Square. This was to investigate any archaeological deposits which may have been disturbed by the relaying of the floor and conversion of the room for use as an educational centre. Deposits were dug to a prescribed depth, and the vault was not emptied. The room is accessed from the Devil’s Elbow, through the second door along from the W end of the walkway.
There is some circumstantial evidence that the vault originally had a paved stone floor with a drain leading from the door out to the walkway, and presumably thence over the cliff to the S.
But for these fragmentary remains, all the deposits investigated were of probable18th century or later date. During the 18th century the room may, for a time, have had an uneven dirt floor but seems at some point to have been given a wooden floor, while the hearth was repaired with brick paving, the window was possibly destroyed or repaired (or both) and the walls were possibly whitewashed.
During the 19th century the floor was raised and levelled with a large amount of dust and rubble, covering all of the earlier features. It may at this point have been partitioned, just to the S of the internal doorway with S half used as a barrack room and the N half possibly serving some other function.
The final phase of activity was the laying of the wooden floor, probably in the late 19th or early 20th century at which point the room appears to have been undivided.
Sponsor: Historic Scotland
G Ewart 2002
Kirkdale Archaeology
Watching Brief (5 June 2001 - 6 June 2001)
In June 2001 Kirkdale Archaeology undertook a short Watching Brief at the Devil's Elbow in Edinburgh Castle in preparation for works done throughout the rest of the year.
G Ewart 2001
Sponsor: Historic Scotland
Kirkdale Archaeology
Standing Building Recording (February 2004)
NT 25068 73477 A programme of historic building recording was required as a condition of Scheduled Monument Consent in February 2004 along two walls of the fourth floor of the 52 Infantry Brigade building or 'New Barracks' (NT27SE 1.37), prior to the knocking through of two doorways and a wall to create a new museum. Plaster was stripped from the area where the doorways were to be knocked through, exposing a coursed red sandstone rubble wall in both cases, and the remains of a removed fireplace. Historical research was also carried out, but no original plans or information relating to the early function of the building were located.
Archive to be deposited in the NMRS.
Sponsor: Royal Scots Dragoon Guards.
D Sproat 2004
Standing Building Recording (1 November 2005 - 1 May 2006)
NT27SE 1.37 25068 73477
A programme of historic building recording was required as a condition of Scheduled Ancient Monument Consent by Historic Scotland along two walls of the fourth floor of the 52 Infantry Brigade building or 'New Barracks' at Edinburgh Castle during the knocking through of an original wall to accommodate facilities for a new Museum in the building. An area to the east in the fire escape stair was also removed to accommodate a new lift shaft for the same purpose. No original features were exposed, but a written and photographic record was taken of the exposed wall during and after its removal. All areas were removed by hand.
Archive to be deposited in the NMRS.
Sponsor: Royal Scots Dragoon Guards.
D Sproat 2006 1 November 2005 to 1 May 2006
Standing Building Recording (25 September 2009)
Under the terms of its call-off contract with Historic Scotland, Kirkdale Archaeology was asked to undertake a short period of archaeological monitoring and recording. During fairly extensive work to refit some of the rooms in The New Barracks, Edinburgh Castle, the W wall was stripped in the toilet at the N end of the sixth floor corridor (room 94 is on the other side of the corridor, this one is not numbered). When the facing had been removed from the wall face a construction of mainly vertical wooden beams with brick infilling between was seen and it was decided to
record the structure. The New Barracks were constructed between 1796 and 1799 as part of a nationwide flurry of barrack construction in response to the conflict with revolutionary France.
The Barracks were constructed on the last available area, a rising site on the SW part of the rock. The block was built to house 600 men and comprises six floors. The nature of the bedrock means that in the E elevation, facing into the Castle, only three floors can be seen above the courtyard. The W elevation, above the rocky slope, shows the full height of the building.
Information from (Kirkdala Archaeology) September 2009
















