Fochabers, The Square, Bellie Parish Church
Church (18th Century)
Site Name Fochabers, The Square, Bellie Parish Church
Classification Church (18th Century)
Alternative Name(s) Bellie Kirk; Church Of Scotland; United With Pringle Church
Canmore ID 111574
Site Number NJ35NW 74
NGR NJ 34505 58743
Datum OSGB36 - NGR
Permalink http://canmore.org.uk/site/111574


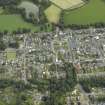
















































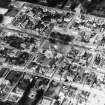
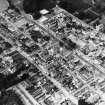
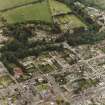



























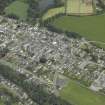

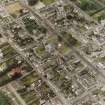

















First 100 images shown. See the Collections panel (below) for a link to all digital images.
- Council Moray
- Parish Bellie
- Former Region Grampian
- Former District Moray
- Former County Morayshire
NMRS REFERENCE:
ARCHITECT:
John Baxter, 1797
Interior recast 1840
Renovation 1954
NMRS Printroom
W Schomberg Scott Photograph Collection Acc no 1997/39
View of the portico with detail of the fountain in the square in the foreground - 2 prints
EXTERNAL REFERENCE:
SCOTTISH RECORD OFFICE:
RHP 9043/4 (Seafield Plans) John Baxter 1797 - plan & elevation
Building the new Bellie Parish Church at Fochabers.
State of payments made by [John] Menzies.
They amount to ?2,554.13.0.
1797-98
GD 44/Sec 52/Bundle 10/13
Building the new Bellie Parish Church at Fochabers.
The following sums are noted by John Menzies.
Architect: John Baxter ?21. Mason: William Logie ?1042.
Carpenter: George Henderson ?225. Slater: [-] Gordon ?37.
Total sum paid to or for Mr Baxter is ?2,463.1.7.
Clock for the new Bellie Parish Church at Fochabers.
The sum of ?90.17.6 is noted by John Menzies as payment for the steeple clock and its errection.
Cashbok
1795-99
GD 44/Sec 52/177
Clock for the new Bellie Parish Church at Fochabers.
Account for supplying a dial plate for the steeple clock.
1798-1801
GD 44/Sec 51/Bundle 389
Gordon family vault in churchyard.
Note of payment of ?21 to Alexander Macdonald, stone cutter for carving the Gordon Coat of Arms, as ordered by William Robertson, architect.
Cashbook.
1826
GD 44/Sec 52/216
Request for a plan [? for the new Bellie Parish Church].
Letter from James Ross, cashier, to John Baxter, architect.
'You promised to give me a sketch for a Kirk. It is not that anything fine or elegant is wished but on the contrary very plain.'
1771
GD 44/Sec/52/37/page 277
Receipt of a plan [? for the new Bellie Parish Church.
Letter from James Ross, cashier, to John Baxter, architect.
He acknowledges receipt of the paln sent by John Baxter.
1772
GD 44/Sec/52/37/2
Building the new Bellie Parish Church at Fochabers.
Architect: John Baxter [ - d.1798]
Tradesmen's clains.
Statements of account. Cashbooks. Letters concerning the financial affairs and debts of architect.
1795-1801
GD 44/Sec 32/Bundle 10.
GD 44/Sec 52
GD 44/Sec 37/Bundle 39.
Building the new Bellie Parish Church at Fochabers.
Estimate, accounts, statements and letters.
Architect: John Baxter.
1795-98
GD 44/Sec 32/Bundle 10 and Sec 37/Bundle 39.
[some details follow]
Building the new Bellie Parish Church at Fochabers.
Estimate ?2,370.18.4.
Architect: John Baxter
1795
GD 44/Sec 32/Bundle 10/1
Building the new Bellie Parish Church at Fochabers.
Detailed estimates for mason, wright, slater, plumber, plaster and glazier work. They have been supplied by John Baxter, architect, and are compared with those added by David Hay, architect.
1798
GD 44/Sec 32/Bundle 10/2
Building the new Bellie Parish Church at Fochabers.
Letter from David Hay, architect in Edinburgh.
He has examined John Baxter's estimates and added his own.
1798
GD 44/Sec 32/Bundle 10/3
Building the new Bellie Parish Church at Fochabers.
Inspection of the work.
Letter from John Baxter, architect. He believes that no fault will be found either with the execution or prices.
1798
GD 44/Sec 32/Bundle 10/4
Building the new Bellie Parish Church at Fochabers.
Accounts from mason, smith, plumber and glazier.
1795-98
GD 44/Sec 32/Bundle 10/5
Building the new Bellie Parish Church at Fochabers.
Statement of account. It amounts to ?2,450.10.1.
1798
GD 44/Sec 32/Bundle 10/8 and 16.
Building the new Bellie Parish Church at Fochabers.
Discharged accounts of masons, wrights and glaziers and of suppliers of slates, stones amd lime.
1730-36
GD 44/Sec 51/Bundle 379
Building lofts in the Parish Church of Bellie at Fochabers.
Payment of ?44.4.0. to John Walls for the work.
Cashbook.
GD 44/Sec 52/147
The making of pews for the Parish Church of Bellie at Fochabers.
Payment of ?5.0.7 to John Walls for the work.
Cashbook.
GD 44.Sec 52.154
Building lofts in the Parish Church of Bellie at Fochabers.
The balance amounting to ?7.17.6 is paid to John Walls for the work. Total cost was ?52.1.11.
Cashbook
1773
GD 44/Sec 52/154









































































































