|
Manuscripts |
MS 712/12 |
Records of Aberdeenshire Archaeology Service, Aberdeen, Scotland |
Photocopies of updates to Aberdeenshire Archaeological Service (formerly Grampian Regional Council) SMR, September-October 1996. |
1996 |
Item Level |
|
|
Manuscripts |
MS 712/17 |
Records of Aberdeenshire Archaeology Service, Aberdeen, Scotland |
(Bound typescript A4) catalogue of photographs from Aberdeenshire Archaeological Service (formerly Grampian Regional Council) aerial reconnaissance, 1996. |
1996 |
Item Level |
|
|
Photographs and Off-line Digital Images |
A 3209 |
Richard Emerson. |
Banffshire,
Forglen.
Preliminary design for Mausoleum, plan and two alternative elevations. |
8/1864 |
Item Level |
|
|
Prints and Drawings |
DC 67876 |
Drawings of Mausoleum, Forglen House by Alex and William Reid, Elgin. |
Photographic copy of drawing showing ground plan and front and side elevations of Mausoleum, Forglen House. |
8/1864 |
Item Level |
|
|
Prints and Drawings |
DC 67877 |
Drawings of Mausoleum, Forglen House by Alex and William Reid, Elgin. |
Photographic copy of drawing showing ground plan and skeleton plan of roofing and gutters of Mausoleum, Forglen House. |
8/3/1864 |
Item Level |
|
|
Prints and Drawings |
DC 67878 |
Drawings of Mausoleum, Forglen House by Alex and William Reid, Elgin. |
Photographic copy of drawing showing front elevation and section on line A.B. of Mausoleum, Forglen House. |
8/3/1864 |
Item Level |
|
|
Prints and Drawings |
DC 67879 |
Drawings of Mausoleum, Forglen House by Alex and William Reid, Elgin. |
Photographic copy of drawing showing elevation, section and plan of Mausoleum, Forglen House. |
|
Item Level |
|
|
Prints and Drawings |
DC 67880 |
Drawings of Mausoleum, Forglen House by Alex and William Reid, Elgin. |
Photographic copy of drawing showing transverse section and west elevation of Mausoleum, Forglen House. |
|
Item Level |
|
|
Prints and Drawings |
DC 67881 |
Drawings of Mausoleum, Forglen House by Alex and William Reid, Elgin. |
Photographic copy of drawing showing plan of roof and longitudinal section of Mausoleum, Forglen House. |
|
Item Level |
|
|
Prints and Drawings |
DC 67882 |
Drawings of Mausoleum, Forglen House by Alex and William Reid, Elgin. |
Photographic copy of drawing showing foundation plan and south elevation of Mausoleum, Forglen House. |
|
Item Level |
|
|
Prints and Drawings |
DC 67883 |
Drawings of Mausoleum, Forglen House by Alex and William Reid, Elgin. |
Photographic copy of drawing showing ground plan and north elevation of Mausoleum, Forglen House. |
|
Item Level |
|
|
Prints and Drawings |
DC 67884 |
Drawings of Mausoleum, Forglen House by Alex and William Reid, Elgin. |
Photographic copy of drawing showing elevation of Mausoleum, Forglen House. Inscribed: 'The above elevation suits the former Plan and Section, except angle turrets. Left Side shows square finished openings with circular eyelet, Right Side shows circular finished openings with monogram; either style may be adopted. Scale 1 1/4 inch to 10 feet.' |
|
Item Level |
|
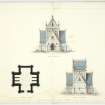 |
On-line Digital Images |
DP 381103 |
Drawings of Mausoleum, Forglen House by Alex and William Reid, Elgin. |
Photographic copy of drawing showing ground plan and front and side elevations of Mausoleum, Forglen House. |
8/1864 |
Item Level |
|
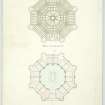 |
On-line Digital Images |
DP 381104 |
Drawings of Mausoleum, Forglen House by Alex and William Reid, Elgin. |
Photographic copy of drawing showing ground plan and skeleton plan of roofing and gutters of Mausoleum, Forglen House. |
8/3/1864 |
Item Level |
|
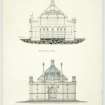 |
On-line Digital Images |
DP 381105 |
Drawings of Mausoleum, Forglen House by Alex and William Reid, Elgin. |
Photographic copy of drawing showing front elevation and section on line A.B. of Mausoleum, Forglen House. |
8/3/1864 |
Item Level |
|
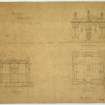 |
On-line Digital Images |
DP 381106 |
Drawings of Mausoleum, Forglen House by Alex and William Reid, Elgin. |
Photographic copy of drawing showing elevation, section and plan of Mausoleum, Forglen House. |
|
Item Level |
|
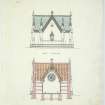 |
On-line Digital Images |
DP 381107 |
Drawings of Mausoleum, Forglen House by Alex and William Reid, Elgin. |
Photographic copy of drawing showing transverse section and west elevation of Mausoleum, Forglen House. |
|
Item Level |
|
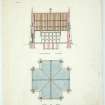 |
On-line Digital Images |
DP 381108 |
Drawings of Mausoleum, Forglen House by Alex and William Reid, Elgin. |
Photographic copy of drawing showing plan of roof and longitudinal section of Mausoleum, Forglen House. |
|
Item Level |
|
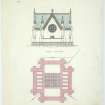 |
On-line Digital Images |
DP 381109 |
Drawings of Mausoleum, Forglen House by Alex and William Reid, Elgin. |
Photographic copy of drawing showing foundation plan and south elevation of Mausoleum, Forglen House. |
|
Item Level |
|
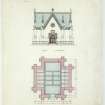 |
On-line Digital Images |
DP 381110 |
Drawings of Mausoleum, Forglen House by Alex and William Reid, Elgin. |
Photographic copy of drawing showing ground plan and north elevation of Mausoleum, Forglen House. |
|
Item Level |
|
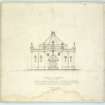 |
On-line Digital Images |
DP 381111 |
Drawings of Mausoleum, Forglen House by Alex and William Reid, Elgin. |
Photographic copy of drawing showing elevation of Mausoleum, Forglen House. Inscribed: 'The above elevation suits the former Plan and Section, except angle turrets. Left Side shows square finished openings with circular eyelet, Right Side shows circular finished openings with monogram; either style may be adopted. Scale 1 1/4 inch to 10 feet.' |
|
Item Level |
|
|
Prints and Drawings |
DM 1890/33/1 |
Records of Duncan and Munro, architects, Aberdeen, Scotland |
Forglen House, Mausoleum.
Plans, sections and elevations including details of gate, walls and pillars, 1896.
Newton of Greeness.
Plans, sections and elevations of house, 1896. Plan, sections and elevaitons showing addition to steading, c.1909. |
c. 1896 |
Batch Level |
|
|
Manuscripts |
DM 1890/33/2 |
Records of Duncan and Munro, architects, Aberdeen, Scotland |
Forglen House, Mausoleum.
Specification for walls, 1896.
Newton of Greeness.
Specification for house, 1896. Specification for addition to steading, 1909. |
c. 1896 |
Batch Level |
|
|
All Other |
551 51/5/31 |
Records of Duncan and Munro, architects, Aberdeen, Scotland |
Forglen House, Mausoleum; Newton of Greeness. |
1896 |
Sub-Group Level |
|