|
Manuscripts |
MS 712/17 |
Records of Aberdeenshire Archaeology Service, Aberdeen, Scotland |
(Bound typescript A4) catalogue of photographs from Aberdeenshire Archaeological Service (formerly Grampian Regional Council) aerial reconnaissance, 1996. |
1996 |
Item Level |
|
|
Prints and Drawings |
GBM 1900/29/1 |
Records of George Bennett Mitchell and Son, architects, Aberdeen, Scotland |
Aboyne, workmen's cottages for Mr Brebner.
Floor plans and elevation. |
c. 1900 |
Item Level |
|
|
Prints and Drawings |
GBM 1900/30/1 |
Records of George Bennett Mitchell and Son, architects, Aberdeen, Scotland |
Aboyne, cottage for Mr Brebner.
Block and floor plans, section and elevations. |
c. 1909 |
Item Level |
|
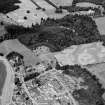 |
On-line Digital Images |
SC 1001915 |
Records of Aberdeen Aerial Surveys, Aberdeen, Scotland |
Oblique aerial view centred on the cropmarks of the palisaded enclosure, linear features, pits and rig at Heogan and East Mains of Aboyne, looking to the NNE.
|
20/7/1983 |
Item Level |
|
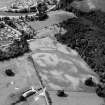 |
On-line Digital Images |
SC 1001916 |
Records of Aberdeen Aerial Surveys, Aberdeen, Scotland |
Oblique aerial view centred on the cropmarks of the palisaded enclosure, linear features, pits and rig at Heogan and East Mains of Aboyne, looking to the SSW.
|
20/7/1983 |
Item Level |
|
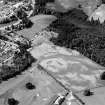 |
On-line Digital Images |
SC 1001917 |
Records of Aberdeen Aerial Surveys, Aberdeen, Scotland |
Oblique aerial view centred on the cropmarks of the palisaded enclosure, linear features, pits and rig at Heogan and East Mains of Aboyne, looking to the SSW.
|
20/7/1983 |
Item Level |
|
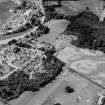 |
On-line Digital Images |
SC 1001918 |
Records of Aberdeen Aerial Surveys, Aberdeen, Scotland |
Oblique aerial view centred on the cropmarks of the palisaded enclosure, linear features, pits and rig at Heogan and East Mains of Aboyne, looking to the SW.
|
20/7/1983 |
Item Level |
|
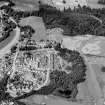 |
On-line Digital Images |
SC 1001919 |
Records of Aberdeen Aerial Surveys, Aberdeen, Scotland |
Oblique aerial view centred on the cropmarks of the palisaded enclosure, linear features, pits and rig at Heogan and East Mains of Aboyne, looking to the W.
|
20/7/1983 |
Item Level |
|
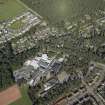 |
On-line Digital Images |
DP 020800 |
RCAHMS Aerial Photography Digital |
General oblique aerial view centred on the church and the school, taken from the SW. |
8/9/2006 |
Item Level |
|
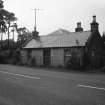 |
On-line Digital Images |
SC 1837103 |
Scottish Development Department |
West Toll, Aboyne, Aboyne Parish, Kincardine and Deeside |
7/1981 |
Item Level |
|
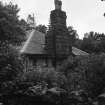 |
On-line Digital Images |
SC 1837104 |
Scottish Development Department |
West Toll, Aboyne, Aboyne Parish, Kincardine and Deeside |
7/1981 |
Item Level |
|
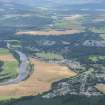 |
On-line Digital Images |
DP 313577 |
Historic Environment Scotland |
Oblique aerial view. |
20/8/2019 |
Item Level |
|
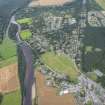 |
On-line Digital Images |
DP 313582 |
Historic Environment Scotland |
Oblique aerial view. |
20/8/2019 |
Item Level |
|
|
Prints and Drawings |
GBM 1900/3/1 |
Records of George Bennett Mitchell and Son, architects, Aberdeen, Scotland |
Aboyne, house for Miss Fraser.
Site plan, floor plans, section, elevations, masonry and carpentry details. |
c. 1905 |
Batch Level |
|
|
Prints and Drawings |
GBM 1900/6/1 |
Records of George Bennett Mitchell and Son, architects, Aberdeen, Scotland |
Aboyne, house for Lady Brooks.
Site plans, floor plans, sections and elevations. |
c. 1904 |
Batch Level |
|
|
Prints and Drawings |
GBM 1900/6/2 |
Records of George Bennett Mitchell and Son, architects, Aberdeen, Scotland |
Aboyne, house for Lady Brooks.
Site plan, plans and elevations of stables and toolhouse, and alterations to main house. |
c. 1908 |
Batch Level |
|
|
Prints and Drawings |
GBM 1900/6/3 |
Records of George Bennett Mitchell and Son, architects, Aberdeen, Scotland |
Aboyne, house for Lady Brooks.
Elevations and details of new powerhouse, floor plans showing heating and lighting systems, and catalogue of light fittings. |
c. 1913 |
Batch Level |
|
|
Prints and Drawings |
GBM 1900/6/4 |
Records of George Bennett Mitchell and Son, architects, Aberdeen, Scotland |
Aboyne, house for Lady Brooks.
Elevations of fireplace, and fittings, carpentry and plaster details. |
c. 1904 |
Batch Level |
|
|
Prints and Drawings |
GBM 1900/6/5 |
Records of George Bennett Mitchell and Son, architects, Aberdeen, Scotland |
Aboyne, house for Lady Brooks.
Site plan of burial ground, plan, section, and elevation of memorial to Sir William Cunliffe Brooks Bart. |
c. 1910 |
Batch Level |
|
|
Prints and Drawings |
GBM 1900/6/6 |
Records of George Bennett Mitchell and Son, architects, Aberdeen, Scotland |
Aboyne, house for Lady Brooks.
Elevations and details of gates, plan and elevation of store. |
c. 1910 |
Batch Level |
|
|
Prints and Drawings |
GBM 1900/20/13 |
Records of George Bennett Mitchell and Son, architects, Aberdeen, Scotland |
Aberdeen, 12-13 Crimon Place, Boys' Brigade Headquarters.
Plan of Boys' Brigade Camp at Aboyne and details of the tents. |
c. 1904 |
Batch Level |
|
|
Prints and Drawings |
GBM 1900/20/14 |
Records of George Bennett Mitchell and Son, architects, Aberdeen, Scotland |
Aberdeen, 12-13 Crimon Place, Boys' Brigade Headquarters.
Site plans of Boys' Brigade camp at Aboyne. Graphs showing growth of Boys' Brigade battalion. |
c. 1924 |
Batch Level |
|
|
Prints and Drawings |
GBM 1900/21/1 |
Records of George Bennett Mitchell and Son, architects, Aberdeen, Scotland |
Aboyne, house for Miss Ledingham.
Plans of site and layout of grounds. Plans and elevations of house. |
c. 1900 |
Batch Level |
|
|
Prints and Drawings |
GBM 1900/21/2 |
Records of George Bennett Mitchell and Son, architects, Aberdeen, Scotland |
Aboyne, house for Miss Ledingham.
Plans of site and layout of grounds. Plans and elevations of house. |
c. 1900 |
Batch Level |
|