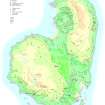Eigg, Kildonnan Farm
Building (Period Unassigned), Farmhouse (19th Century), Horse Engine Platform (19th Century)
Site Name Eigg, Kildonnan Farm
Classification Building (Period Unassigned), Farmhouse (19th Century), Horse Engine Platform (19th Century)
Alternative Name(s) Kildonan
Canmore ID 108857
Site Number NM48NE 34
NGR NM 49001 85036
Datum OSGB36 - NGR
Permalink http://canmore.org.uk/site/108857
- Council Highland
- Parish Small Isles
- Former Region Highland
- Former District Lochaber
- Former County Inverness-shire
Kildonnan Farmhouse, early 19th century One of the island's more substantial dwellings, said to have been built by Dr Donald MacAskill, son of the parish's first resident minister; mid- 19th-century extensions. Good example of a 19th-century bank barn (combining steading and slit-vented barn), with horsewalk, nearby.
Taken from "Western Seaboard: An Illustrated Architectural Guide", by Mary Miers, 2008. Published by the Rutland Press http://www.rias.org.uk
NM48NE 34.00 49001 85036
NM48NE 34.01 NM 49018 85074 Bank Barn
NM48NE 34.02 NM 49006 85092 Former Black House
Field Visit (12 October 2002)
The farm of Kildonnan consists of a 19th century farmhouse and three other roofed structures centred about 50m to the N. These include a a two storey Lochaber-type bank barn (NM48NE 34.01) and a single storey storehouse (NM48NE 34.02), the latter being adapted from an earlier dwelling. In addition to these roofed buildings, the remains of another rectangular range (EIGG01 551) stand 10m to the NE of the storehouse, while a horse-engine platform (EIGG01 552) stands against the SW wall of the barn.
The house, storehouse and barn were each professionally photographed by RCAHMS in 1998 as part of the Threatened Building Survey.
(EIGG01 550-1)
Visited by RCAHMS (AGCH) 12 October 2002
Publication Account (2002)
The farmhouse was built in the early 19th century and has altered little since it was drawn in 1858 in the MacPherson family sketchbook. An earlier long-house has been incorporated into the steading along with a Lochaber bank barn and a horse gin. The barn was converted into a pottery with hostel accomodation above, under the patonage of Mr. Schellenberg.
Information from ‘RCAHMS Excursion Guide: Commissioners' Field Excursion, The Small Isles, 23-26 September 2002’.





































































































































