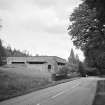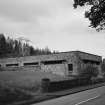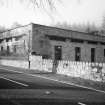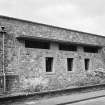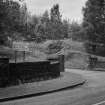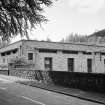Following the launch of trove.scot in February 2025 we are now planning the retiral of some of our webservices. Canmore will be switched off on 24th June 2025. Information about the closure can be found on the HES website: Retiral of HES web services | Historic Environment Scotland
Invergarry, Power Station
Hydroelectric Power Station (Modern)
Site Name Invergarry, Power Station
Classification Hydroelectric Power Station (Modern)
Canmore ID 108785
Site Number NH30SW 27
NGR NH 31914 01297
Datum OSGB36 - NGR
Permalink http://canmore.org.uk/site/108785
- Council Highland
- Parish Kilmonivaig
- Former Region Highland
- Former District Lochaber
- Former County Inverness-shire
Invergarry Power Station, Gratton McLean, 1950 -1 A pleasing piece of small-scale industrial architecture, with concrete margins offset by walls of random rubble. Connected to Loch Garry by an underground tunnel.
Taken from "Western Seaboard: An Illustrated Architectural Guide", by Mary Miers, 2008. Published by the Rutland Press http://www.rias.org.uk
Field Visit (2010)
Invergarry Power Station is a relatively low head power station, receiving water by tunnel from Invergarry dam (see separate item). The station contains a single large turbine, which was refurbished along with the interior of the turbine hall in 2005. The station is set within a recessed site with the west and north elevations predominantly built into the hillside. Invergarry Power Station is a good example of a small to medium sized hydro electric power station. The design of the station is unusual with the deeply recessed site effectively screening the station from the surrounding landscape. The station presents a small single storey elevation to the road with a bunker like appearance with three small windows with a vent above. This theme is continued to the main elevation with a narrow vent to the attic storey and narrow windows to the main façade. This is in contrast to the open glazed appearance of the other stations designed by NoSHEB. The station also has a coursed random rubble boundary wall to the road with iron gates bearing a painted relief if the NoSHEB coat of arms. The design of the station is similar to that at Quoich Power Station (see separate item). National Archives of Scotland (NAS), Ref: NSE North of Scotland Hydro Electric Board Collection (1943 -1990); NAS, Ref: NSE1 North of Scotland Hydro Electric Board Minutes (1943-1990); NAS, Ref NSE2 North of Scotland Hydro Electric Board Annual Reports (1943-1990); PL Payne, 1988; E Wood, 2002, 84; J Miller, 2002, 84: S MacConnachie, Architectural Heritage, XIV, (2003); Scottish Hydro Electric, 2000, 14; M Miers, 2008, 53.



















