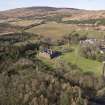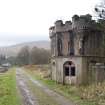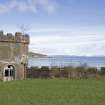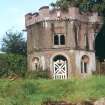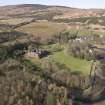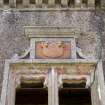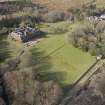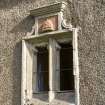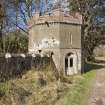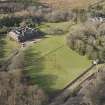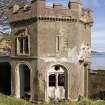Pricing Change
New pricing for orders of material from this site will come into place shortly. Charges for supply of digital images, digitisation on demand, prints and licensing will be altered.
Rum, Kinloch Castle, Gazebo
Gazebo (19th Century)
Site Name Rum, Kinloch Castle, Gazebo
Classification Gazebo (19th Century)
Alternative Name(s) Rhum; Kinloch Castle Garden Gazebo; Kinloch Castle Policies
Canmore ID 107913
Site Number NM49NW 12.01
NGR NM 40297 99557
Datum OSGB36 - NGR
Permalink http://canmore.org.uk/site/107913
- Council Highland
- Parish Small Isles
- Former Region Highland
- Former District Lochaber
- Former County Inverness-shire
Kinloch Castle, Leeming & Leeming of London, 1897-1902 Incongrous extravaganza of pink Arran sandstone, built as a shooting lodge for Sir George Bullough. Though externally somewhat reminiscent of a metropolitan railway station, it contains a complete ensemble of opulent Edwardian interiors whose magnificent quality is preserved in fading glory, frail but virtually untouched. The Bullough era may sit uneasily in the annals of Hebridean history, but this swansong to the belle epoque is a fascinating social document which merits every effort to preserve it. Unlike its contemporary, Glenborrodale Castle, Kinloch could hardly be less baronial in form, but a turretted central tower and corner drum towers relieve the horizontal rhythm of the long two-storey ranges, which are set four square about a central court. And the temptation to crenellate every wallhead proved irresistable: even the ground floor skirting of the arcaded verandah is serated. Inside, the public rooms are mostly Jacobean in style, panelled in mahogany and stuffed with treasures. At the centre is a galleried living hall, a magnificent setpiece in which stags' heads, tiger skins and Eastern antiques are mixed with full length portraits and luxuriant soft furnishings. It is lit by three full-height mullioned and transomed stained glass bay windows, which overlook the loch. The dining room has Chippendale-style chairs and other fittings from Bullough's steam yacht, Rhouma, the billiard room sumptuous, richly coloured upholstery in carpet and leather. One bedroom has a screen carved by Grinling Gibbons (formerly in Wandsworth Palace). The south-facing drawing and morning roomsfeel more feminine, having been redecorated by Lady Bullough after her marriage in 1906. They have Adam-style chimneypieces and French reproduction neo-classical furniture. These rooms and the ballroom opposite, which has a sprung oak floor and a small musicians' gallery, retain their original silk upholstery. Everything at Kinloch was designed to impress, from the collections of bizarre trophies and Oriental exotica, to furniture and fittings from the smartest suppliers of the day, such as James Shoolbred & Co of London. The castle boasted the latest in Edwardian technology, with central heating, double glazing and electric lights, as well as air conditioning in the billiard room and an inter-room telephone system; original plumbing and bathroom fittings survive in decorative tiled surrounds. But the pièce de resistance is a rare orchestrion by Imhof and Mukle of Germany, an extraordinary assemblage of pipework, electrically windoperated to simulate an orchestra. Gone today is the elaborate domed conservatory that once stood against the castle's south front, and the ornamental gardens planted in half a million tons of topsoil imported from Ayrshire have succumbed to neglect and loss. The vast walled kitchen garden is no longer lined with Halliday of Manchester's hothouses growing peaches, grapes and figs, and the domed palmhouses filled with birds of paradise, and heated tanks of live alligators and turtles have disappeared. An octagonal Gazebo of c.1900, which punctuates the policy retaining wall, is derelict too, stains spreading out across the cement render beneath its baronial wallhead and mock cannon spouts.
Taken from "Western Seaboard: An Illustrated Architectural Guide", by Mary Miers, 2008. Published by the Rutland Press http://www.rias.org.uk
NM49NW 12.01 40297 99557
Octagonal harled concrete gazebo, with rendered concrete dressings; Scottish Baronial. Round-headed entrances with moulded jambs at east and west (east to shore, west to garden); east entrance closed by painted wooden gate. Both entrances flanked by square headed and cusped bipartites set in round-headed recesses. String course defines 1st floor; centre 1st floor bipartites above each entrance, topped by corniced plaque with coat of arms (east) and beehive crest (west). Cannon spout drains from wallhead.
Interior; empty interior rising through to 1st floor with no intermediate flooring.
Site at edge of castle garden at shore of Loch Scresort. Garden fronted by long low crenellated wall, now much overgrown. (HIstoric Scotland)

















