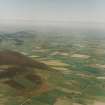|
Photographs and Off-line Digital Images |
D 69216 CN |
RCAHMS Aerial Photography |
General oblique aerial view of landscape of the Garioch looking towards the village Kennethmont from the area of Tap o' Noth hillfort, taken from the W. |
8/5/2000 |
Item Level |
|
|
Photographs and Off-line Digital Images |
E 33888 |
Survey of Private Collections |
Photographic copy a plan of the Lands of Kirk Hill, from a book of plans of the estate of Leith Hall belonging to General Alex Hay of Rannas, surveyed by George Brown, 1797. |
1797 |
Item Level |
|
|
Photographs and Off-line Digital Images |
E 33889 CN |
Survey of Private Collections |
Photographic copy a plan of the lands of Kirk Hill, from a book of plans of the estate of Leith Hall belonging to General Alex Hay of Rannas, surveyed by George Brown, 1797. |
1797 |
Item Level |
|
|
Photographs and Off-line Digital Images |
E 33906 |
Survey of Private Collections |
Photographic copy of the Abstract of the Lands in the parish of Kinethmont giving the acreage of each, from a book of plans of the estate of Leith Hall belonging to General Alex Hay of Rannas, surveyed by George Brown, 1797. |
1797 |
Item Level |
|
|
Photographs and Off-line Digital Images |
SC 1377920 |
Survey of Private Collections |
Photographic copy a plan of the lands of Kirk Hill, from a book of plans of the estate of Leith Hall belonging to General Alex Hay of Rannas, surveyed by George Brown, 1797. |
1797 |
Item Level |
|
 |
On-line Digital Images |
SC 1674275 |
RCAHMS Aerial Photography |
General oblique aerial view of landscape of the Garioch looking towards the village Kennethmont from the area of Tap o' Noth hillfort, taken from the W. |
8/5/2000 |
Item Level |
|
|
Prints and Drawings |
DM 1940/21/1 |
Records of Duncan and Munro, architects, Aberdeen, Scotland |
Kennethmont.
Site plan, floor plans, sections and elevations of bungalow, 1947, 1950.
Macduff, Manner Street, SAI Warehouse.
Plans, sections and elevations showing reconstruction of house, 1948.
Macduff, 49-51 Buchan Street.
Plans, sections and elevations showing sanitary improvements, 1948
Macduff, 53 Buchan Street.
Plans, section and elevation, c.1940. |
c. 1940 |
Batch Level |
|
|
Manuscripts |
DM 1940/21/2 |
Records of Duncan and Munro, architects, Aberdeen, Scotland |
Kennethmont.
Specification for bungalow, 1950.
Macduff, Manner Street, SAI Warehouse.
Specification for reconstruction of house, 1949. |
c. 1949 |
Batch Level |
|
|
All Other |
551 51/10/21 |
Records of Duncan and Munro, architects, Aberdeen, Scotland |
Kennethmont; Macduff, Manner Street, SAI Warehouse; Macduff, 49-51 Buchan Street; Macduff, 53 Buchan Street. |
1940 |
Sub-Group Level |
|