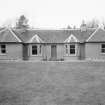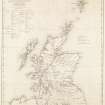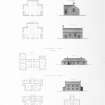Duror, Kulmani
Manse (Early 19th Century)
Site Name Duror, Kulmani
Classification Manse (Early 19th Century)
Alternative Name(s) Former Duror Parish Manse; Kulmony; Duror Manse; Telford Manse
Canmore ID 106003
Site Number NM95NE 2
NGR NM 99412 55240
Datum OSGB36 - NGR
Permalink http://canmore.org.uk/site/106003
- Council Highland
- Parish Lismore And Appin (Lochaber)
- Former Region Highland
- Former District Lochaber
- Former County Argyll
Field Visit (July 1971)
NM 994 552. This building, now occupied as a private residence, was one of a group of Highland manses built at government expense to standard designs. It was completed in 1827 (‘6th Report of Commissioners for Building Churches in the Highlands of Scotland’, 24, in Parliamentary Papers, 1831, ix), and stands 60 m SE of the church (No. 244) that was built at the same time.
The existing structure (Pl. 97G) is H-shaped on plan (Fig. 219) and conforms closely to Telford's published design for 'a manse of one story’ (Atlas, pl. 59) the principal variation being that the NW portion of the SW wing, shown by Telford as a byre, projects no further than the corresponding part of the NE wing. Numerous minor alterations have taken place, including the remodelling of all fireplaces and the insertion of two bay-windows in the central division of the principal, or SE, facade. The re-entrant angles between the rear parts of the wings and the central block have been infilled to provide additional accommodation, that to the NE forming part of a kitchen which replaces the original one, now the sitting-room, in the NE wing. Despite these alterations, the building, which has harled and whitewashed walls and slated roofs neatly trimmed with lead ridging, retains much of its original character.
RCAHMS 1975, visited July 1971.
Measured Survey (1971)
Ground-floor plan published by RCAHMS (RCAHMS 1975, fig. 219). Drawings unlocated.














