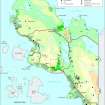Badenscaillie, C
Farmstead (Post Medieval)
Site Name Badenscaillie, C
Classification Farmstead (Post Medieval)
Canmore ID 105198
Site Number NC00NW 55.05
NGR NC 03830 05910
Datum OSGB36 - NGR
Permalink http://canmore.org.uk/site/105198
- Council Highland
- Parish Lochbroom
- Former Region Highland
- Former District Ross And Cromarty
- Former County Ross And Cromarty
Not to be confused with BADENSCALLIE, Croft at NC 0361 0667 (Site
NC 00NW 56)
Field Visit (18 May 1994)
NC00NW 55.05 03830 05910.
This crofting farmstead is situated about 200m to the SE of Badenscallie Burial Ground (NC00NW 1). It consists of one main building, a small outhouse and a subrectangular stackyard. The building measures 11.25m NNE-SSW by 3.9m transversely within clay-bonded rubble walls which were originally 0.7m thick, but at some point the S end of the building, including part of the ESE side wall and most of the WNW wall has been rebuilt. The later work is narrower - only 0.6m thick - and lacks the boulder footings of the original building. The walls are largely complete, standing 2.3m high on either side, although part of the SSW gable has collapsed. The entrance is on the WNW, flanked by a window on either side and a third window has been inserted into the centre of the ESE wall. Internal partitions have not survived but there is a fireplace and a press at each end, although the press in the NNE wall has been partly filled in. In the SSE half of the building some of the joists for an attic floor survive. Two outshots have been added at the NNE end, both with gable ends. That which abuts the main building is built in the earlier style, with boulder footings; the second outshot, built onto the first may belong to the later phase. A third small outshot, perhaps a privy, is indicated by the rendering in the SSE gable, at the SE corner.
A trackway runs along the front of the main range; just beyond the N end of the buildings it crosses a drain which is here covered by stone slabs, and immediately to the NW of this there is a midden, partly enclosed by a wall, with a drain running from it on the SSW. On the WNW side of the trackway there is a subrectangular enclosure within which there are at least seven circular stack stands, each about 3m in diameter. The entrance to this yard is in its NE corner, where it appears to pass between two small outhouses, although that to the N is reduced to two stretches of wall footings. The gable-ended structure to the S of the entrance is better preserved (ACHIL94 62). It measures 2.7m N-S by 1.7m transversely within faced-rubble walls 0.45m thick and 1.1m high. It has had opposed entrances but that in the W wall has been blocked, leaving a small window in the blocking.
The main range of this farmstead is depicted, roofed, on the 1st edition of the OS 6-inch map (Cromartyshire 1881, sheet vii). The smaller building and the stackyard were added by the 2nd edition (Ross and Cromartyshire 1906, sheet vii).
(ACHIL94 61-2)
Visited by RCAHMS (SDB) 18 May 1994.
Field Visit (30 August 2015)
50m from HWM. A croft complex comprising 2 buildings set within a drystone wall enclosure, situated on a high peat covered shelf, 200m S of Badenscallie burial ground. The complex has been entered onto the NMRS on the basis of a survey of the RCAHMS architectural photograph collection. The complex was recorded in the field as part of the ALS (Sites 61 & 62). 1. large rectangular bipartite, gabled building (12.7m x 5.3m Nne-SSW) with square corners terraced into the slope of the E end of the complex. Two outbuildings (ea. 4m x 3m NNE-SSW)adjoin the NNE end of the structure. The faced rubble walls were bonded with clay (3.5m high x 0.7m thick). The S end has been rebuilt (ALS 61). 2. Small rectangular gabled building (2.7m x 1.7m N-S) with square corners. The walls were constructed with faced rubble (2.3m high x 0.5m thick). The W door had been blocked and a small window installed (ALS 62). Both buildings were preserved with gables, a fireplace, lintelled doorways and windows extant.
Visited by Scotland's Coastal Heritage at Risk (SCHARP) 2015


















