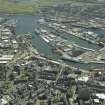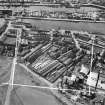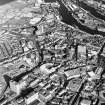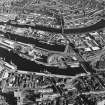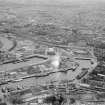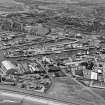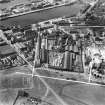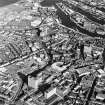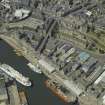Pricing Change
New pricing for orders of material from this site will come into place shortly. Charges for supply of digital images, digitisation on demand, prints and licensing will be altered.
Upcoming Maintenance
Please be advised that this website will undergo scheduled maintenance on the following dates:
Thursday, 9 January: 11:00 AM - 3:00 PM
Thursday, 23 January: 11:00 AM - 3:00 PM
Thursday, 30 January: 11:00 AM - 3:00 PM
During these times, some functionality such as image purchasing may be temporarily unavailable. We apologise for any inconvenience this may cause.
Aberdeen Harbour, Victoria Dock
Dock (Period Unassigned)
Site Name Aberdeen Harbour, Victoria Dock
Classification Dock (Period Unassigned)
Canmore ID 104118
Site Number NJ90NW 291.06
NGR NJ 94900 06050
NGR Description Centred NJ 94900 06050
Datum OSGB36 - NGR
Permalink http://canmore.org.uk/site/104118
- Council Aberdeen, City Of
- Parish Aberdeen
- Former Region Grampian
- Former District City Of Aberdeen
- Former County Aberdeenshire
NJ90NW 291.06 centred 9490 0605
For Regent Quay (9460 0611 to 9479 0612) and Regent Quay, Regent Shed (9459 0615 to 9476 0617), see NJ90NW 291.07 and NJ90NW 291.08 respectively. For Ferry Terminal (9452 0602), Waterloo Quay (9480 0615 to 9515 0600) and Balikie's Quay (9462 0604 to 9531 0582), see NJ90NW 291.09, NJ90NW 291.10, NJ90NW 291.11 respectively. For Regent Bridge (9458 0610 to 9458 0602), see NJ90NW 291.13. For Waterloo Quay, Victoria Dock Entrance, Signal Tower (NJ 9520 0591), see NJ90NE 7.18.
(Location cited as NJ 944 060 to 952 099). Built 1840-8.
NMRS, MS/712/83.
Publication Account (2007)
In 1810 Telford proposed a scheme for a large dock adjoining the north shore and what was to become Waterloo Quay to be created by impounding water in the harbour at high tide by means of an entrance lock. Between 1816 and 1829 very little was done except dredging. The 1831 version of this proposal formed the basis for the Victoria Dock project later developed by James Abernethy.
In 1843, after receiving reports from James Walker and Alexander Gibb, the Harbour Commissioners executed the plans of Abernethy, their resident engineer, and the 28-acre Victoria Dock, and an upper dock west of Regent opening bridge, was built by 1848 with two entrances 60 ft and 70 ft wide and about 20 ft deep, one with a lock for the passage of ships and the other with ebb-gates.
R Paxton and J Shipway, 2007.
Reproduced from 'Civil Engineering heritage: Scotland - Highlands and Islands' with kind permission from Thomas Telford Publishers.































