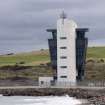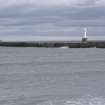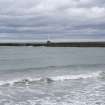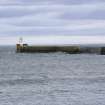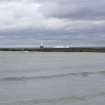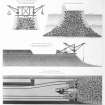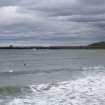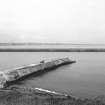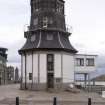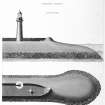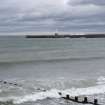Aberdeen Harbour, North Pier
Pier (18th Century)
Site Name Aberdeen Harbour, North Pier
Classification Pier (18th Century)
Alternative Name(s) Aberdeen Harbour Entrance
Canmore ID 104092
Site Number NJ90NE 7.02
NGR NJ 95946 05762
NGR Description NJ 95946 05762 to NJ 96392 06088
Datum OSGB36 - NGR
Permalink http://canmore.org.uk/site/104092
- Council Aberdeen, City Of
- Parish Aberdeen
- Former Region Grampian
- Former District City Of Aberdeen
- Former County Aberdeenshire
For North Pier, Lighthouse (NJ 9639 0609), see NJ90NE 7.03.
For (associated) Abercromby Pier (NJ 95922 05708 to NJ c. 95894 05715 ), see NJ90NE 7.23.
For Marine Operations Centre (built 2006, at NJ c. 9608 0587), see NJ90NE 7.29.
For 'Scarty's Monument' (sewage ventilation shaft) at NJ 95926 05743, see NJ90NE 213.
The North Pier was constructed in three distinct stages as part of the major series of harbour improvements in the 18th and 19th centuries. The harbour was prone to silting so that only shallow-draught vessels could be allowed entry, larger vessels being required to lie in the 'Gawpuill' (which now forms the turning basin) at the inner end of the navigation channel.
The first major works were designed by John Smeaton and carried out in 1770-81. The extended pier was 1200ft [365.9m] long and cost £180. It reduced the entry of sand into the harbour area, and changed the angle of incoming waves at the harbour entrance.
The pier was further extended between 1810 and 1816 on the advice of Thomas Telford. This extension measured at least 900ft [274.4m] in length, and ended among a group of large rocks responsible for at least five shipwrecks.
The final phase of construction (between 1869 and 1874) extended the pier beyond these rocks into deeper water. It measured 500ft [152.3m] in length, bringing the total length to some 2600ft [792.7m].
Aberdeen City Council [2006].
Publication Account (2007)
A port existed at Aberdeen at least from the 14th century, but it was not until 1770 that a start was made on the modern harbour by commissioning a report from John Smeaton, following which the first North Pier, one of the
most remarkable in Britain requiring exceptional engineering talent to overcome storm effects, was built from 1774 and twice extended later.
R Paxton and J Shipway, 2007.
Reproduced from 'Civil Engineering heritage: Scotland - Highlands and Islands' with kind permission from Thomas Telford Publishers.
Publication Account (2007)
North Pier
Before the construction of the North Pier, the entrance to the harbour was seriously affected by the southward drift of coastal sand and the deposition of material washed down the Dee. To alleviate this problem, the North Pier, designed by Smeaton, was built from 1774–80 under the
superintendence of resident engineer John Gwyn by direct labour. It was about 1200 ft long, 16–30 ft high, with a breadth of 20–36 ft at the base and 12–24 ft at the top, the dimensions increasing seawards. The work, which
cost £16 000, was successful. The construction is vintage Smeaton with a trapezoidal cross-section, external walls of horizontally coursed small squared blocks and internal stone hearting.
Besides shielding the harbour mouth the pier, by constricting the channel of the Dee, created a scour which prevented the formation of a sandbar. In 1789, in order to further narrow the entrance channel and to mitigate the effects of any easterly swell penetrating the harbour, a catch pier, Abercrombie’s Jetty, was built at the landward end of Smeaton’s pier.
Unfortunately the increased flow in the river from these measures undermined the foundations of the pier. In 1797 Rennie proposed remedial work to secure the foundations but no action was taken.
In 1802 Telford was consulted about improvements to the harbour, and from 1811 work began under his direction. This included, under the able superintendence of the Board’s resident engineer John Gibb, an extension by 1816 of the North Pier seawards by a further 900 ft in substantial construction at a cost of £66 000. The granite blocks were laid diagonally to give them greater resistance to the force of waves.
From 1869–79 the harbour entrance was greatly extended under the supervision of the Harbour Board’s resident engineer, W. D. Cay. First, a new South Breakwater was built and then, from 1874–77, the North Pier was lengthened by a further 500 ft with an ingenious application of mass concrete taking the total length to nearly a half mile, the preliminary design for which using concrete bags is shown in the section. These measures extended the harbour mouth into deeper water and increased its width.
R Paxton and J Shipway, 2007.
Reproduced from 'Civil Engineering heritage: Scotland - Highlands and Islands' with kind permission from Thomas Telford Publishers.

















