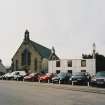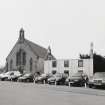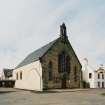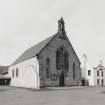Inverness, 12 Huntly Place
House (19th Century)
Site Name Inverness, 12 Huntly Place
Classification House (19th Century)
Alternative Name(s) 12 Huntly Place; 78 Upper Kessock Street
Canmore ID 103397
Site Number NH64NE 417
NGR NH 66087 45801
Datum OSGB36 - NGR
Permalink http://canmore.org.uk/site/103397
- Council Highland
- Parish Inverness And Bona
- Former Region Highland
- Former District Inverness
- Former County Inverness-shire
NH64NE 417 66087 45801
NH 66067 45801 An evaluation was undertaken in April 2003 as part of a housing development and redevelopment of a Listed building that had been burnt down by fire in 1999. The remains of the concrete floors of at least two extensions were revealed at the rear of the building. The N gable has 4 recesses and 3 fireplaces, while the S gable has 3 recesses and 3 fireplaces. The interior of the house had experienced some alterations and some pipework could still be seen in the walls. No archaeological features or deposits were revealed in the trenches dug to the rear of the building, except some 19th century pottery fragments in the topsoil. This suggests the site in Inverness was obly occupied from the early 19th century, as reflected by the early maps of the area.
Full report lodged with Highland SMR and the NMRS.
Sponsor: Bracewell Stirling Architects for Mackintosh Highland.
S Farrell 2003.
NH64NE 417 66087 45801
This house is thought to date to the earlier 19th century. It is a two storey, three bay structure, with two piended roof dormers in the roof. The windows are simple, rectangular affairs, with simple surrounds. There is a central doorway. The rubble walls are rendered and painted white. The roof is slated and has a small attic light in addition to the dormers. Each gable has a substantial, straddled chimney.
A study of maps (see MS 1915) revealed that no structure was present on the site in 1774 (Home's map of Inverness), but a map of 1821 showed the building in place. The 1st edition OS map shows a small structure to the SW rear of the house, thought to be an outside toilet. The 2nd edition OS map (1904) shows a new building to the rear (at the NW), replacing the earlier SW structure. By 1930 this new building had also been removed. A new extension to the rear of the house was in place by 1964.
Information from RCAHMS (TP), July 2004
In 2003 the building was unroofed and derelict.
Information from RCAHMS (DE), August 2008
















