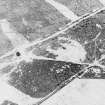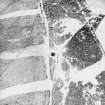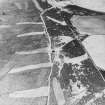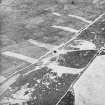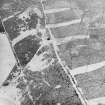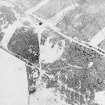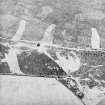Pricing Change
New pricing for orders of material from this site will come into place shortly. Charges for supply of digital images, digitisation on demand, prints and licensing will be altered.
Upcoming Maintenance
Please be advised that this website will undergo scheduled maintenance on the following dates:
Thursday, 9 January: 11:00 AM - 3:00 PM
Thursday, 23 January: 11:00 AM - 3:00 PM
Thursday, 30 January: 11:00 AM - 3:00 PM
During these times, some functionality such as image purchasing may be temporarily unavailable. We apologise for any inconvenience this may cause.
Fowlis Wester, Military Buildings
Observation Post (20th Century), Radio Station (20th Century)
Site Name Fowlis Wester, Military Buildings
Classification Observation Post (20th Century), Radio Station (20th Century)
Canmore ID 101056
Site Number NN92SW 110
NGR NN 92333 24941
NGR Description NN 92333 24941 and NN 92459 24822
Datum OSGB36 - NGR
Permalink http://canmore.org.uk/site/101056
- Council Perth And Kinross
- Parish Fowlis Wester
- Former Region Tayside
- Former District Perth And Kinross
- Former County Perthshire
NN92SW 110 92333 24941 and 92459 24822
Two brick and concrete built buildings on the moor above Fowlis Wester on the E-W track to Loch Meallbrodden, W and SW from the prehistoric standing stone and stone circles (NN92SW 1).
That at NN 9233 2493 measures approximately 12ft square and is 12ft in height with no floor or roof, was internally divided into three rooms.
The second hut (NN 9248 2479) is on the southern flank of the slight plateau immediately S of the stone circles. It is single storey with a low pitched roof covered with asphalt; brick built with concrete lintels.
These were probably observation huts.
Information from M H Hall (Human History Officer, Perth Museum & Art Gallery), visited 31 May 1995
NN 9231 2490 and NN 9248 2479 Two brick-built observation huts on the moorland ridge above Foulis Wester (close to the Foulis Wester stone circle).
M A Hall 1995.
A single storey brick and concrete building with no roof. It looks as if it once had a flat roof as there is evidence of a ladder on the side of the building. The interior consists of three rooms and a toilet.
There is a second hut of wood, brick and concrete at NS 9247 2482. It consists of a single storey with a pitched roof. One main room with a toilet and electrical room on either side of the entrance. There is a further room to the rear with its own door, possibly a store. In addition, there is a coal bunker and water tank.
J Guy 2000; NMRS MS 810/9, 9













