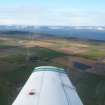|
Photographs and Off-line Digital Images |
IND 162/1 |
Survey of Private Collections: Moray Estate Drawings |
Farm House - ground floor (plan); upper floor (plan)
Moray Estates Drawings
Inventory L3/182 |
1883 |
Item Level |
|
|
Photographs and Off-line Digital Images |
IND 162/2 |
Survey of Private Collections: Moray Estate Drawings |
Farm House - roof plan; sections
Moray Estates Drawings
Inventory L3/184 |
1883 |
Item Level |
|
|
Photographs and Off-line Digital Images |
IND 162/3 |
Survey of Private Collections: Moray Estate Drawings |
Farm House - south elevation; west elevation
Moray Estates Drawings
Inventory L3/183 |
1883 |
Item Level |
|
|
Photographs and Off-line Digital Images |
IND 162/4 |
Survey of Private Collections: Moray Estate Drawings |
Farm House - east elevation; north elevation
Moray Estates Drawings
Inventory L3/185 |
1883 |
Item Level |
|
|
Photographs and Off-line Digital Images |
IND 162/5 |
Survey of Private Collections: Moray Estate Drawings |
Farm House - ground floor (plan); upper floor (plan) - Alternative design
Moray Estates Drawings
Inventory L3/186 |
1883 |
Item Level |
|
|
Photographs and Off-line Digital Images |
IND 162/6 |
Survey of Private Collections: Moray Estate Drawings |
Farm House - west elevation; north elevation - Alternative design
Moray Estates Drawings
Inventory L3/187 |
1883 |
Item Level |
|
|
Photographs and Off-line Digital Images |
IND 162/7 |
Survey of Private Collections: Moray Estate Drawings |
Farm House - roof plan; sections - Alternative design
Moray Estates Drawings
Inventory L3/188 |
1883 |
Item Level |
|
|
Photographs and Off-line Digital Images |
IND 162/8 |
Survey of Private Collections: Moray Estate Drawings |
Farm House - south elevation; east elevation - Alternative design
Moray Estates Drawings
Inventory L3/189 |
1883 |
Item Level |
|
|
Photographs and Off-line Digital Images |
IND 162/11 |
Survey of Private Collections: Moray Estate Drawings |
Farm Cottages - section; end elevation; roof plan; ground floor
Moray Estates Drawings
Inventory L3/195 |
1882 |
Item Level |
|
|
Photographs and Off-line Digital Images |
IND 162/9 |
Survey of Private Collections: Moray Estate Drawings |
Farm House - front elevation; side elevation; ground plan; bedroom plan - Alternative
design.
Moray Estates Drawings
Inventory L3/190 |
1883 |
Item Level |
|
|
Photographs and Off-line Digital Images |
IND 162/10 |
Survey of Private Collections: Moray Estate Drawings |
Farm Cottages - front elevation; ground floor (plan)
Moray Estates Drawings
Inventory L3/194 |
1883 |
Item Level |
|
|
Photographs and Off-line Digital Images |
IND 162/12 |
Survey of Private Collections: Moray Estate Drawings |
Farm Steading - north elevation; south elevation; ground plan - Additions
Moray Estates Drawings
Inventory L3/191 |
1881 |
Item Level |
|
|
Photographs and Off-line Digital Images |
IND 162/13 |
Survey of Private Collections: Moray Estate Drawings |
Farm Steading - sections; plan of roofs & lofts - Additions
Moray Estates Drawings
Inventory L3/192 |
1881 |
Item Level |
|
|
Photographs and Off-line Digital Images |
IND 162/14 |
Survey of Private Collections: Moray Estate Drawings |
Farm Steading - front elevation; ground plan
Moray Estates Drawings
Inventory L3/193 |
1881 |
Item Level |
|
 |
On-line Digital Images |
DP 342672 |
Papers of James Sloan Bone, landscape historian, Inverness, Highland, Scotland |
Aerial view of Inverness airport, looking NW. |
19/2/2012 |
Item Level |
|