|
Photographs and Off-line Digital Images |
CA 281 |
|
General view of croft, from south east |
1970 |
Item Level |
|
|
Photographs and Off-line Digital Images |
CA 282 |
|
General view of croft, from east |
1970 |
Item Level |
|
|
Photographs and Off-line Digital Images |
CA 283 |
|
Pig sty |
1970 |
Item Level |
|
|
Photographs and Off-line Digital Images |
CA 284 |
|
Original kitchen fireplace in north east gable, view from south west |
1970 |
Item Level |
|
|
Photographs and Off-line Digital Images |
CA 285 |
|
Original kitchen detail of box bed |
1970 |
Item Level |
|
|
Photographs and Off-line Digital Images |
CA 286 |
|
South west apartment, rear face of door |
1970 |
Item Level |
|
|
Photographs and Off-line Digital Images |
CA 287 |
|
Detail of door spring latch |
1970 |
Item Level |
|
|
Prints and Drawings |
DC 22024 |
|
Plan inscr; 'Dunnet, West Side Croft' |
11/1991 |
Item Level |
|
|
Prints and Drawings |
DC 22025 |
|
Axonometric view inscr; 'Dunnet, West Side Croft' |
11/1991 |
Item Level |
|
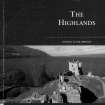 |
Digital Files (Non-image) |
WP 003886 |
Publications by the Royal Commission on the Ancient and Historical Monuments of Scotland |
Exploring Scotland's Heritage: The Highlands |
1995 |
Item Level |
|
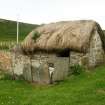 |
On-line Digital Images |
DP 241146 |
Records of the Society for the Protection of Ancient Buildings, London, England
|
View of thatched pig house within 19th century croft buildings; West Side Dunnet. |
13/7/2015 |
Item Level |
|
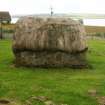 |
On-line Digital Images |
DP 241147 |
Records of the Society for the Protection of Ancient Buildings, London, England
|
Rear view of marram-thatched pig house ; West Side Dunnet. |
13/7/2015 |
Item Level |
|
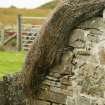 |
On-line Digital Images |
DP 241148 |
Records of the Society for the Protection of Ancient Buildings, London, England
|
Detail of netting nailed along the gable; thatched pig house within 19th century croft buildings; West Side Dunnet. |
13/7/2015 |
Item Level |
|
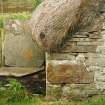 |
On-line Digital Images |
DP 241149 |
Records of the Society for the Protection of Ancient Buildings, London, England
|
View of thatch at gable end; pig house within 19th century croft buildings; West Side Dunnet. |
13/7/2015 |
Item Level |
|
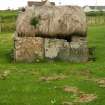 |
On-line Digital Images |
DP 241150 |
Records of the Society for the Protection of Ancient Buildings, London, England
|
General view, thatched pig house within 19th century croft buildings; West Side Dunnet. |
13/7/2015 |
Item Level |
|
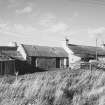 |
On-line Digital Images |
SC 2558321 |
|
General view of croft, from south east |
1970 |
Item Level |
|
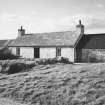 |
On-line Digital Images |
SC 2558322 |
|
General view of croft, from east |
1970 |
Item Level |
|
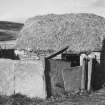 |
On-line Digital Images |
SC 2558323 |
|
Pig sty |
1970 |
Item Level |
|
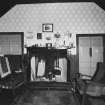 |
On-line Digital Images |
SC 2558324 |
|
Original kitchen fireplace in north east gable, view from south west |
1970 |
Item Level |
|
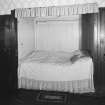 |
On-line Digital Images |
SC 2558325 |
|
Original kitchen detail of box bed |
1970 |
Item Level |
|
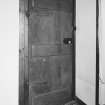 |
On-line Digital Images |
SC 2558326 |
|
South west apartment, rear face of door |
1970 |
Item Level |
|
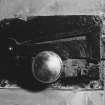 |
On-line Digital Images |
SC 2558327 |
|
Detail of door spring latch |
1970 |
Item Level |
|
|
All Other |
551 256/1/103 |
Records of the Society for the Protection of Ancient Buildings, London, England
|
West Side Dunnet |
|
Batch Level |
|