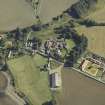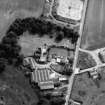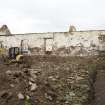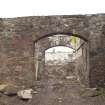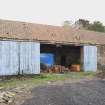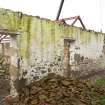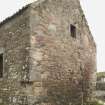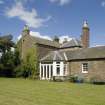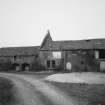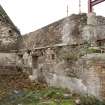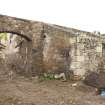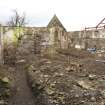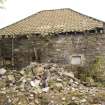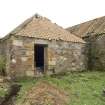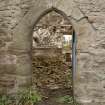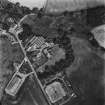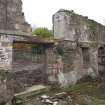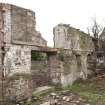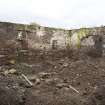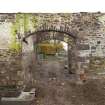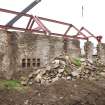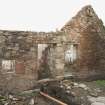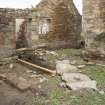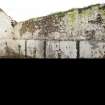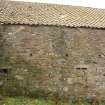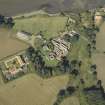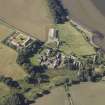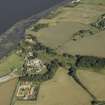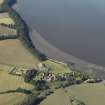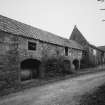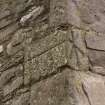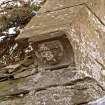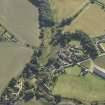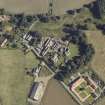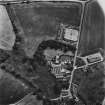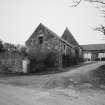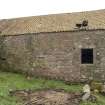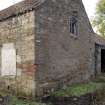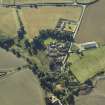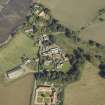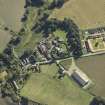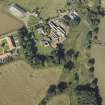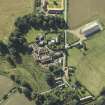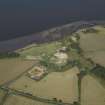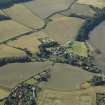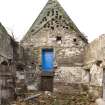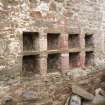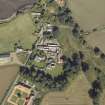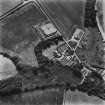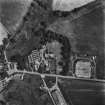Balmerino Abbey, Balmerino Farm Steading
Farmstead (Period Unassigned)
Site Name Balmerino Abbey, Balmerino Farm Steading
Classification Farmstead (Period Unassigned)
Canmore ID 100187
Site Number NO32SE 2.04
NGR NO 35814 24727
Datum OSGB36 - NGR
Permalink http://canmore.org.uk/site/100187
- Council Fife
- Parish Balmerino
- Former Region Fife
- Former District North East Fife
- Former County Fife
Archaeological Evaluation (June 2006 - March 2007)
This structure report outlines the results of archaeological investigations, undertaken from June to August 2006 and February to March 2007, during the early stages of the redevelopment of Balmerino Farm Steading which stands to the immediate N of the modern precinct of Balmerino Abbey. The work was a continuation of a project started in 1996 but which was shelved at an early stage.
The derelict farm buildings are being converted into residential units by Country Property Developments who commissioned the archaeological investigations during all ground-breaking activities associated with this work. The investigations were undertaken according to conditions imposed by the planning authority, Fife Council, and, in the case of one of the buildings which is a Scheduled Ancient Monument, by Historic Scotland.
The excavations were undertaken by John Lewis and Sam Scott of Scotia Archaeology (2006-2007).
Field Visit (March 2010)
The Cistercian abbey of Balmerino is situated on a terrace overlooking the Tay estuary. Founded in 1226/7 by Alexander II and Queen Ermengarde, it was burned by the English in 1547 and raided by reformers in 1559. After the Reformation the abbey was granted to a series of commendators, who may be responsible for some of the changes which may be seen in the buildings. It was subsequently erected into a lordship for the Elphinstone lords of Balmerino. However, most of the demolition of the surviving buildings appears to have carried out in the early seventeenth century by the second Lord Balmerino for use in the repair of the church at Monifieth.
The Monastic Buildings
The surviving features comprised fragments of the abbey church (NO32SE 2.06), the east range, the freestanding building to the east known as the Abbot’s House (NO32SE 2.01) and the large two storey building known as the Abbey Barn to the north (NO32SE 2.02), which was incorporated in the Improvement Period farmsteading (NO32SE 2.04). Nothing of the precinct wall now remains. Campbell (1899, 301) speculates about its course across the field to the south of the abbey church, which is now partly occupied by the almshouses. In this area, he observed a ridge from east to west across the field and identified it as the line of the wall. Although the plough had disturbed some stone work in this area on the date of survey, there was no visible topography to support it. Geophysical survey would be the best method of investigating this possibility.
The abbey is laid out according to a standard Cistercian design, but with the cloister to the north, as at Melrose. Nothing of the north and west range survive except for the raggles of the return of the cloister walls on the church and east range walls. Indeed, it is by no means certain that a west range ever existed since there is no raggle for a parallel wall to make the other side of the range, although there is space for it; because the facings of the wall have been robbed at this point, a range may be inferred. However, the basal chamfer of the cloister wall along the north side of the church runs under the raggle which suggests that the original design of the west range had been changed. Campbell refers to a large building used as stables in the area of the farmhouse, which may have been the west range designed to provide accommodation for the conversi (Campbell 1899, 298).
The east range does not now extend far enough to show any trace of the other wall of the north range. It still stands to first floor level, and to the roofline on two sides of the chapter house. This building with its large mullioned windows and late Gothic vaulting is the most interesting architectural survival on the site. Its north end has been demolished and altered in its conversion to a house for the commendator. The east range includes, from south to north: the sacristry, the chapter house, the stairs to the dormitory, a passage or slype and some cellars, the latter probably belonging to the commendator’s house. The foundations of two parallel walls, revealed in the Scotia excavations to the north of the east range and which were aligned with it, have been interpreted as the east range extending 7–8 m further to the north. The refectory may be presumed to lie in the north range.
The so-called Abbot’s House (NO32SE 2.01) situated 35 m to the east is a two bay structure with a vaulted basement. Aligned on the same orientation as the rest of the monastery, it measured about 9.5 m by 7.5 m overall, on the assumption that the two basement chambers are of equal size, but it cannot have been much longer due to the cut of the river terrace immediately to the north. Its walls are 1 m thick and are partly faced with thin rubble slabs with some squared ashlar work, suggesting that it had been relieved of its dressed stone. The quoins of the openings are well-constructed in grey sandstone ashlar, as is the vault. There is a chamfered round arched entrance between the two chambers and window lights to east and west in the surviving chamber, with chamfered arrises. A secondary entrance has been cut in the west wall to the south of the window opening, which has been blocked and a press arranged in the blocking. The base of the window in the east wall has been partially blocked. As it stands, it would be small for an infirmary, the suggested alternative to an Abbot’s House. The shallow arched openings of the windows and the round-arched door between the two basements suggest a late medieval date. Campbell notes that it was once called the Commendator’s House and that this became the residence of Lord Balmerino (Campbell 1899, 299). He notes that it was once approached by a stair on its west, now gone, and had another on the east leading to a garden and a kitchen entrance, which may be the opening in the west of the basement.
To the north of the cloisters one abbey building still stands, the so-called Abbey Barn (NO32SE 2.02). This building measures 20 m WSW and ENE by 7.2 m in breadth over brown sandstone rubble walls, 0.9 m in thickness, increasing to 1.2 m at the gable. The building is a parallelogram aligned with the cloisters at the gable but orientated obliquely to the cloisters along its length, probably to avoid existing structures at its east end. It stands two storeys in height and has a steeply pitched roof. There is a scarcement along the inside of the walls above the ground floor windows to support the first floor joists. Any original window lights in the first floor might be expected to have dormers, since no obvious sign remains in the stonework. The skewput on the north-west corner of the building is decorated with a shield bearing an unidentified armorial device.
There is an entrance with a deeply chamfered gothic arch of late thirteenth century date 6 m from the west gable and another wider opening with similar chamfered quoins some 5 m further east. This is a double width entrance suitable for a barn, but its lintel is modern timber, and a two centred arch would leave a trace in the stonework above the entrance. The original opening could have been widened after the Reformation. The domestic scale of the entrance to the west is inappropriate in a barn and there would be less need for a first floor in a barn, although a loft would be a possibility. In between the two entrances there is a slit window with a square head, again of a domestic character. The excavations by Scotia revealed an extensive area of cobbles to the west of the building, with a distinct camber suggesting a roadway. The foundation of a thick wall ran up to the south end of the west gable on the same alignment, which may be the remains of a precinct wall enclosing the outer court of the monastery. Scotia also excavated a kiln, probably of seventeenth century date, in the east end of the barn.
Visited by RCAHMS (PJD) March 2010
Field Visit (March 2010)
This farmstead incorporates the remains of the medieval guest house known as the Abbey Barn (see NO32SE 2.02). In the post-medieval period the guesthouse was used variously as a dovecot and for the site of a kiln, possibly for making lime (Lewis and Scott 2010). A series of pigeon holes have been set into the upper part of the W gable that clearly pre-dates the 19th century roofline, which cuts through the middle of them and must have been in use when the full gable-height was employed for the roof. A keyhole-shaped kiln, which the excavator argued was for lime because of a lime-rich spread over a layer of charcoal in an ash-pit (dislocated by later activity from the kiln itself) was excavated in 2006-7. It is noted that the kiln has the typical keyhole shape of a corn-drying kiln. Either way the structure must have stood in excess of a metre high, requiring steps up to the top of the kiln for loading. If it is a lime kiln it is unlikely there was a roof at that time, but a corn kiln could have functioned with a roof and an opening or loover to let the heat out over the kiln floor. In the course of the 18th century the building was converted into a barn and reroofed as part of an L-shaped range of buildings of random rubble construction that comprises an early Improvement period steading around two side of a yard. It is possibly during this period that the E entrance was expanded and an opening in the N wall made opposite, possibly for a winnowing hole. This barn is shown on the first edition 6-inch OS map (Fife, 1855, sheet 1) with addition of a horse-engine house on the N side of the barn towards its W end. In this configuration the E arm of the farmstead was apparently used for cattle with byre-stalls along the E wall. An outbuilding at a slightly different angle was situated to the S of this arm and the farmhouse (the core of the present farmhouse) to the SW. The outbuilding had a bothy at its S end, evidenced by a fireplace in the S gable that has since been filled in. The upper floor was lit by a window that reuses dressed stone from the abbey and a corbel from the chapter house. This building has gone through several modifications in the course of the 19th century. In 1849, on the evidence of the datestone on the W gable the grey stone cartshed with five arches that was added to the W end of the barn was raised to two storeys in random rubble. Later in the 19th century the courtyard was completed with the addition of the S range of the court and a pair of arches to provide ingress and egress to it from the W. The S range was also a byre and included feeding holes for each stall on the S wall. Further expansion of the farm occurred in the late-19th century with the addition of three buildings against the outside of the N, E and S ranges respectively, providing extra space for cattle on the E and S and a new barn on the N that housed a threshing machine in the late-20th century, if not before, and presumably replaced the horse-engine house on the back of the barn that was demolished. The whole yard was roofed, probably to make loose-boxes for the cattle in the late 19th century. A group of small square recesses that were built into the N wall of the N range just E of the barn itself, to house hens, probably dates to the 19th century.
Visited by RCAHMS (PJD, HS) March 2010









































































