|
Photographs and Off-line Digital Images |
NBR 302C2/7 |
Records of the Royal Commission on the Ancient and Historical Monuments of Scotland (RCAHMS), Edinbu |
View of British Linen Bank, and First Free Church of Scotland from south east |
c. 1970 |
Item Level |
|
|
Photographs and Off-line Digital Images |
NBR 302C5/9 |
Records of the Royal Commission on the Ancient and Historical Monuments of Scotland (RCAHMS), Edinbu |
View from north east of rear of British Linen Bank and First Free Church |
c. 1970 |
Item Level |
|
|
Print Room |
C 97244 PC |
General Collection |
Postcard.
General view from SE. |
|
Item Level |
|
|
Photographs and Off-line Digital Images |
NBR 302C2/8 |
Records of the Royal Commission on the Ancient and Historical Monuments of Scotland (RCAHMS), Edinbu |
View of First Free Church in background, police station in foreground |
c. 1970 |
Item Level |
|
|
Photographs and Off-line Digital Images |
C 75534 CT |
|
Plan of church |
c. 1905 |
Item Level |
|
|
Photographs and Off-line Digital Images |
E 12238 |
Records of Sinclair Macdonald and Son, architects, Wick, Highland, Scotland |
Photographic copy of sections and interior elevation. |
c. 1910 |
Item Level |
|
|
Photographs and Off-line Digital Images |
E 12239 P |
Records of Sinclair Macdonald and Son, architects, Wick, Highland, Scotland |
Photographic copy of sections and interior elevation. |
c. 1910 |
Item Level |
|
|
Photographs and Off-line Digital Images |
E 12236 |
Records of Sinclair Macdonald and Son, architects, Wick, Highland, Scotland |
Photographic copy of floor plan. |
c. 1910 |
Item Level |
|
|
Photographs and Off-line Digital Images |
E 12237 CN |
Records of Sinclair Macdonald and Son, architects, Wick, Highland, Scotland |
Photographic copy of floor plan. |
c. 1910 |
Item Level |
|
|
Photographs and Off-line Digital Images |
E 12279 CN |
Records of Sinclair Macdonald and Son, architects, Wick, Highland, Scotland |
Photographic copy of details of windows. |
c. 1910 |
Item Level |
|
|
Photographs and Off-line Digital Images |
E 12278 |
Records of Sinclair Macdonald and Son, architects, Wick, Highland, Scotland |
Photographic copy of details of windows. |
c. 1910 |
Item Level |
|
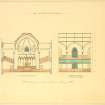 |
On-line Digital Images |
SC 778100 |
Records of Sinclair Macdonald and Son, architects, Wick, Highland, Scotland |
Sections and interior elevation.
Scanned image of E 12239 P. |
c. 1910 |
Item Level |
|
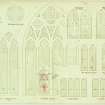 |
On-line Digital Images |
SC 879300 |
Records of Sinclair Macdonald and Son, architects, Wick, Highland, Scotland |
Details of windows.
Scanned image of E 12279 CN. |
c. 1910 |
Item Level |
|
|
Photographs and Off-line Digital Images |
E 40977 CN |
RCAHMS Aerial Photography |
General oblique aerial view of Thurso centred on the harbour and church with the castle adjacent, taken from the W. |
28/4/2004 |
Item Level |
|
|
Photographs and Off-line Digital Images |
E 40978 CN |
RCAHMS Aerial Photography |
General oblique aerial view of Thurso centred churches with the harbour adjacent, taken from the WSW. |
28/4/2004 |
Item Level |
|
|
Photographs and Off-line Digital Images |
E 40979 CN |
RCAHMS Aerial Photography |
General oblique aerial view of Thurso centred on the churches, taken from the SSW. |
28/4/2004 |
Item Level |
|
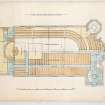 |
On-line Digital Images |
SC 1389047 |
Records of Sinclair Macdonald and Son, architects, Wick, Highland, Scotland |
Photographic copy of floor plan. |
1910 |
Item Level |
|
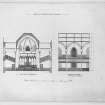 |
On-line Digital Images |
SC 1389048 |
Records of Sinclair Macdonald and Son, architects, Wick, Highland, Scotland |
Photographic copy of sections and interior elevation. |
1910 |
Item Level |
|
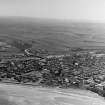 |
On-line Digital Images |
SC 1438416 |
Aero Pictorial |
General View Thurso, Caithness, Scotland. Oblique aerial photograph taken facing South/East. |
3/6/1955 |
Item Level |
|
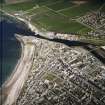 |
On-line Digital Images |
SC 1675524 |
RCAHMS Aerial Photography |
General oblique aerial view of Thurso centred on the harbour and church with the castle adjacent, taken from the W. |
28/4/2004 |
Item Level |
|
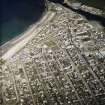 |
On-line Digital Images |
SC 1675525 |
RCAHMS Aerial Photography |
General oblique aerial view of Thurso centred churches with the harbour adjacent, taken from the WSW. |
28/4/2004 |
Item Level |
|
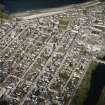 |
On-line Digital Images |
SC 1675526 |
RCAHMS Aerial Photography |
General oblique aerial view of Thurso centred on the churches, taken from the SSW. |
28/4/2004 |
Item Level |
|
|
Prints and Drawings |
SM 1910/44/1 |
Records of Sinclair Macdonald and Son, architects, Wick, Highland, Scotland |
Plans, sections, interior elevations and details of windows. |
c. 1910 |
Batch Level |
|