Following the launch of trove.scot in February 2025 we are now planning the retiral of some of our webservices. Canmore will be switched off on 24th June 2025. Information about the closure can be found on the HES website: Retiral of HES web services | Historic Environment Scotland
Date 21 July 2011 - 22 July 2011
Event ID 934356
Category Recording
Type Standing Building Recording
Permalink http://canmore.org.uk/event/934356
Headland Archaeology was commissioned by Lindsay Buchan Architects to undertake a Historic Buildings Appraisal on a large A-listed residence at Muirfield Gate, Duncur Road, Gullane (Illus 1). The work was required to satisfy a planning condition set out by the East Lothian Council Archaeology Service in advance of a major renovation of the house and grounds.
Information from Oasis (headland2-106190) 15 January 2013
NT 48896 83508 A standing building appraisal was undertaken 21–22 July 2011 of this large Category A listed building, which was constructed in 1907, prior to renovation work. The appraisal recorded a number of documented modifications to Muirfield Gate.
Archive: RCAHMS
Funder: Lindsay Buchan Architects
Headland Archaeolog 2011
Ordnance Survey licence number AC0000807262. All rights reserved.
Canmore Disclaimer.
© Bluesky International Limited 2025.

DP 227947
West wall of smoking room, showing windows and door to dining room, photograph from a historic building appraisal at Muirfield Gate, Duncur Road, Gullane
Records from Headland Archaeology Ltd, archaeologists, Edinburgh, Scotland
21/7/2011
© Copyright: Headland Archaeology Ltd.. Courtesy of HES.

DP 227948
View looking west from WC adjacent to smoking room, showing externally blocked double doors, photograph from a historic building appraisal at Muirfield Gate, Duncur Road, Gullane
Records from Headland Archaeology Ltd, archaeologists, Edinburgh, Scotland
21/7/2011
© Copyright: Headland Archaeology Ltd.. Courtesy of HES.

DP 227949
View of ceiling of WC adjacent to smoking room, showing skylight, photograph from a historic building appraisal at Muirfield Gate, Duncur Road, Gullane
Records from Headland Archaeology Ltd, archaeologists, Edinburgh, Scotland
21/7/2011
© Copyright: Headland Archaeology Ltd.. Courtesy of HES.

DP 227950
North wall of dining room, showing doors to small hall and kitchen, photograph from a historic building appraisal at Muirfield Gate, Duncur Road, Gullane
Records from Headland Archaeology Ltd, archaeologists, Edinburgh, Scotland
21/7/2011
© Copyright: Headland Archaeology Ltd.. Courtesy of HES.

DP 227951
West wall of dining room, showing window and fireplace, photograph from a historic building appraisal at Muirfield Gate, Duncur Road, Gullane
Records from Headland Archaeology Ltd, archaeologists, Edinburgh, Scotland
21/7/2011
© Copyright: Headland Archaeology Ltd.. Courtesy of HES.

DP 227952
West side of gardener's store showing dormer, large opening and decorated plaster ceiling, photograph from a historic building appraisal at Muirfield Gate, Duncur Road, Gullane
Records from Headland Archaeology Ltd, archaeologists, Edinburgh, Scotland
21/7/2011
© Copyright: Headland Archaeology Ltd.. Courtesy of HES.

DP 227953
Storage alcove in N wall of main hall, photograph from a historic building appraisal at Muirfield Gate, Duncur Road, Gullane
Records from Headland Archaeology Ltd, archaeologists, Edinburgh, Scotland
21/7/2011
© Copyright: Headland Archaeology Ltd.. Courtesy of HES.

DP 227954
West wall of main hall, showing modified windows and door to veranda, photograph from a historic building appraisal at Muirfield Gate, Duncur Road, Gullane
Records from Headland Archaeology Ltd, archaeologists, Edinburgh, Scotland
21/7/2011
© Copyright: Headland Archaeology Ltd.. Courtesy of HES.

DP 227955
South west corner of main hall, showing stairs, doorways to entrance hall, cloakroom and drawing room and decorative arches, photograph from a historic building appraisal at Muirfield Gate, Duncur Road, Gullane
Records from Headland Archaeology Ltd, archaeologists, Edinburgh, Scotland
21/7/2011
© Copyright: Headland Archaeology Ltd.. Courtesy of HES.

DP 227956
View of bay window in drawing room, photograph from a historic building appraisal at Muirfield Gate, Duncur Road, Gullane
Records from Headland Archaeology Ltd, archaeologists, Edinburgh, Scotland
21/7/2011
© Copyright: Headland Archaeology Ltd.. Courtesy of HES.

DP 227957
View of test hole in drawing room ceiling showing original beams and joists, photograph from a historic building appraisal at Muirfield Gate, Duncur Road, Gullane
Records from Headland Archaeology Ltd, archaeologists, Edinburgh, Scotland
21/7/2011
© Copyright: Headland Archaeology Ltd.. Courtesy of HES.

DP 227958
West wall of drawing room showing windows and fireplace, photograph from a historic building appraisal at Muirfield Gate, Duncur Road, Gullane
Records from Headland Archaeology Ltd, archaeologists, Edinburgh, Scotland
21/7/2011
© Copyright: Headland Archaeology Ltd.. Courtesy of HES.

DP 227959
East wall of drawing room, showing window, photograph from a historic building appraisal at Muirfield Gate, Duncur Road, Gullane
Records from Headland Archaeology Ltd, archaeologists, Edinburgh, Scotland
21/7/2011
© Copyright: Headland Archaeology Ltd.. Courtesy of HES.

DP 227960
South wall of drawing room, showing windows and external door, photograph from a historic building appraisal at Muirfield Gate, Duncur Road, Gullane
Records from Headland Archaeology Ltd, archaeologists, Edinburgh, Scotland
21/7/2011
© Copyright: Headland Archaeology Ltd.. Courtesy of HES.

DP 227961
View of external door in drawing room, showing location of former flower corridor and music room in the background, photograph from a historic building appraisal at Muirfield Gate, Duncur Road, Gullane
Records from Headland Archaeology Ltd, archaeologists, Edinburgh, Scotland
21/7/2011
© Copyright: Headland Archaeology Ltd.. Courtesy of HES.

DP 227962
View of cloakroom showing windows and fittings, photograph from a historic building appraisal at Muirfield Gate, Duncur Road, Gullane
Records from Headland Archaeology Ltd, archaeologists, Edinburgh, Scotland
21/7/2011
© Copyright: Headland Archaeology Ltd.. Courtesy of HES.

DP 227963
View of entrance hall, showing front door, window and recessed doormat, photograph from a historic building appraisal at Muirfield Gate, Duncur Road, Gullane
Records from Headland Archaeology Ltd, archaeologists, Edinburgh, Scotland
21/7/2011
© Copyright: Headland Archaeology Ltd.. Courtesy of HES.

DP 227964
View of corridor to kitchen from entrance hall, photograph from a historic building appraisal at Muirfield Gate, Duncur Road, Gullane
Records from Headland Archaeology Ltd, archaeologists, Edinburgh, Scotland
21/7/2011
© Copyright: Headland Archaeology Ltd.. Courtesy of HES.

DP 227965
View of WC adjacent to entrance hall, showing rooflight, photograph from a historic building appraisal at Muirfield Gate, Duncur Road, Gullane
Records from Headland Archaeology Ltd, archaeologists, Edinburgh, Scotland
21/7/2011
© Copyright: Headland Archaeology Ltd.. Courtesy of HES.

DP 227966
View down east wing corridor leading to playroom, photograph from a historic building appraisal at Muirfield Gate, Duncur Road, Gullane
Records from Headland Archaeology Ltd, archaeologists, Edinburgh, Scotland
21/7/2011
© Copyright: Headland Archaeology Ltd.. Courtesy of HES.

DP 227967
View of WC adjacent to playroom, showing window, photograph from a historic building appraisal at Muirfield Gate, Duncur Road, Gullane
Records from Headland Archaeology Ltd, archaeologists, Edinburgh, Scotland
21/7/2011
© Copyright: Headland Archaeology Ltd.. Courtesy of HES.

DP 227968
East wall of playroom, showing fireplace and windows on north and south walls, photograph from a historic building appraisal at Muirfield Gate, Duncur Road, Gullane
Records from Headland Archaeology Ltd, archaeologists, Edinburgh, Scotland
21/7/2011
© Copyright: Headland Archaeology Ltd.. Courtesy of HES.

DP 227969
View of porch and door to fuel store from kitchen, showing formerly external window, photograph from a historic building appraisal at Muirfield Gate, Duncur Road, Gullane
Records from Headland Archaeology Ltd, archaeologists, Edinburgh, Scotland
21/7/2011
© Copyright: Headland Archaeology Ltd.. Courtesy of HES.

DP 227970
View of kitchen from south door photograph from a historic building appraisal at Muirfield Gate, Duncur Road, Gullane
Records from Headland Archaeology Ltd, archaeologists, Edinburgh, Scotland
21/7/2011
© Copyright: Headland Archaeology Ltd.. Courtesy of HES.

DP 227971
View of skylight above main staircase, photograph from a historic building appraisal at Muirfield Gate, Duncur Road, Gullane
Records from Headland Archaeology Ltd, archaeologists, Edinburgh, Scotland
21/7/2011
© Copyright: Headland Archaeology Ltd.. Courtesy of HES.

DP 227972
View down east wing corridor on first floor, photograph from a historic building appraisal at Muirfield Gate, Duncur Road, Gullane
Records from Headland Archaeology Ltd, archaeologists, Edinburgh, Scotland
21/7/2011
© Copyright: Headland Archaeology Ltd.. Courtesy of HES.

DP 227973
View of first floor storage room in east wing, photograph from a historic building appraisal at Muirfield Gate, Duncur Road, Gullane
Records from Headland Archaeology Ltd, archaeologists, Edinburgh, Scotland
21/7/2011
© Copyright: Headland Archaeology Ltd.. Courtesy of HES.

DP 227974
West end of first floor bedroom in east wing, showing original window and doors to bathroom and corridor, photograph from a historic building appraisal at Muirfield Gate, Duncur Road, Gullane
Records from Headland Archaeology Ltd, archaeologists, Edinburgh, Scotland
21/7/2011
© Copyright: Headland Archaeology Ltd.. Courtesy of HES.

DP 227975
East wall of first floor bedroom in east wing, showing fireplace and windows, photograph from a historic building appraisal at Muirfield Gate, Duncur Road, Gullane
Records from Headland Archaeology Ltd, archaeologists, Edinburgh, Scotland
21/7/2011
© Copyright: Headland Archaeology Ltd.. Courtesy of HES.

DP 227976
View from first floor window in east wing corridor, photograph from a historic building appraisal at Muirfield Gate, Duncur Road, Gullane
Records from Headland Archaeology Ltd, archaeologists, Edinburgh, Scotland
21/7/2011
© Copyright: Headland Archaeology Ltd.. Courtesy of HES.

DP 227977
First floor landing, showing east-facing windows, photograph from a historic building appraisal at Muirfield Gate, Duncur Road, Gullane
Records from Headland Archaeology Ltd, archaeologists, Edinburgh, Scotland
21/7/2011
© Copyright: Headland Archaeology Ltd.. Courtesy of HES.

DP 227978
View from first floor landing, showing main corridor and steps to loft space, photograph from a historic building appraisal at Muirfield Gate, Duncur Road, Gullane
Records from Headland Archaeology Ltd, archaeologists, Edinburgh, Scotland
21/7/2011
© Copyright: Headland Archaeology Ltd.. Courtesy of HES.

DP 227979
View of first floor corridor, showing small cupboard and doors to WC, bathroom and south bedroom, photograph from a historic building appraisal at Muirfield Gate, Duncur Road, Gullane
Records from Headland Archaeology Ltd, archaeologists, Edinburgh, Scotland
21/7/2011
© Copyright: Headland Archaeology Ltd.. Courtesy of HES.

DP 227980
WC adjacent to first floor landing, showing east-facing window, photograph from a historic building appraisal at Muirfield Gate, Duncur Road, Gullane
Records from Headland Archaeology Ltd, archaeologists, Edinburgh, Scotland
21/7/2011
© Copyright: Headland Archaeology Ltd.. Courtesy of HES.

DP 227981
Bathroom adjacent to first floor landing, showing east-facing window, photograph from a historic building appraisal at Muirfield Gate, Duncur Road, Gullane
Records from Headland Archaeology Ltd, archaeologists, Edinburgh, Scotland
21/7/2011
© Copyright: Headland Archaeology Ltd.. Courtesy of HES.

DP 227982
Bathroom en-suite to first floor south bedroom, photograph from a historic building appraisal at Muirfield Gate, Duncur Road, Gullane
Records from Headland Archaeology Ltd, archaeologists, Edinburgh, Scotland
21/7/2011
© Copyright: Headland Archaeology Ltd.. Courtesy of HES.

DP 227983
South east corner of first floor south bedroom, showing 'built-in' storage and windows, photograph from a historic building appraisal at Muirfield Gate, Duncur Road, Gullane
Records from Headland Archaeology Ltd, archaeologists, Edinburgh, Scotland
21/7/2011
© Copyright: Headland Archaeology Ltd.. Courtesy of HES.

DP 227984
South end of first floor south bedroom, showing south-facing windows, photograph from a historic building appraisal at Muirfield Gate, Duncur Road, Gullane
Records from Headland Archaeology Ltd, archaeologists, Edinburgh, Scotland
21/7/2011
© Copyright: Headland Archaeology Ltd.. Courtesy of HES.

DP 227985
North west corner of first floor south bedroom, showing fireplace, photograph from a historic building appraisal at Muirfield Gate, Duncur Road, Gullane
Records from Headland Archaeology Ltd, archaeologists, Edinburgh, Scotland
21/7/2011
© Copyright: Headland Archaeology Ltd.. Courtesy of HES.

DP 227986
West wall of first floor bedroom 2, showing bay window and seating, photograph from a historic building appraisal at Muirfield Gate, Duncur Road, Gullane
Records from Headland Archaeology Ltd, archaeologists, Edinburgh, Scotland
21/7/2011
© Copyright: Headland Archaeology Ltd.. Courtesy of HES.

DP 227987
East wall of first floor bedroom 2, showing door and built-in storage, photograph from a historic building appraisal at Muirfield Gate, Duncur Road, Gullane
Records from Headland Archaeology Ltd, archaeologists, Edinburgh, Scotland
21/7/2011
© Copyright: Headland Archaeology Ltd.. Courtesy of HES.

DP 227988
South west corner of first floor bedroom 3, showing windows and built-in storage, photograph from a historic building appraisal at Muirfield Gate, Duncur Road, Gullane
Records from Headland Archaeology Ltd, archaeologists, Edinburgh, Scotland
21/7/2011
© Copyright: Headland Archaeology Ltd.. Courtesy of HES.

DP 227989
South west corner of first floor bedroom 4, showing fireplace and windows, photograph from a historic building appraisal at Muirfield Gate, Duncur Road, Gullane
Records from Headland Archaeology Ltd, archaeologists, Edinburgh, Scotland
21/7/2011
© Copyright: Headland Archaeology Ltd.. Courtesy of HES.

DP 227990
Bathroom en-suite to first floor bedroom 4, photograph from a historic building appraisal at Muirfield Gate, Duncur Road, Gullane
Records from Headland Archaeology Ltd, archaeologists, Edinburgh, Scotland
21/7/2011
© Copyright: Headland Archaeology Ltd.. Courtesy of HES.

DP 227991
North west corner of first floor bedroom 4, showing windows, door to en-suite and hatch to loft space, photograph from a historic building appraisal at Muirfield Gate, Duncur Road, Gullane
Records from Headland Archaeology Ltd, archaeologists, Edinburgh, Scotland
21/7/2011
© Copyright: Headland Archaeology Ltd.. Courtesy of HES.

DP 227992
Internal view of gatehouse to former stable yards, showing archway, high-level window and later lean-to structure, photograph from a historic building appraisal at Muirfield Gate, Duncur Road, Gullane
Records from Headland Archaeology Ltd, archaeologists, Edinburgh, Scotland
21/7/2011
© Copyright: Headland Archaeology Ltd.. Courtesy of HES.

DP 227993
Detail of timber ceiling and high-level window in gatehouse, photograph from a historic building appraisal at Muirfield Gate, Duncur Road, Gullane
Records from Headland Archaeology Ltd, archaeologists, Edinburgh, Scotland
21/7/2011
© Copyright: Headland Archaeology Ltd.. Courtesy of HES.

DP 227994
View of north west wall of gatehouse from gardener's store, showing 3-part door, timber ceiling, loft space and linking archway, photograph from a historic building appraisal at Muirfield Gate, Duncur Road, Gullane
Records from Headland Archaeology Ltd, archaeologists, Edinburgh, Scotland
21/7/2011
© Copyright: Headland Archaeology Ltd.. Courtesy of HES.

DP 227995
East wall of gardener's store showing red sandstone fireplace and decorated plaster ceiling, photograph from a historic building appraisal at Muirfield Gate, Duncur Road, Gullane
Records from Headland Archaeology Ltd, archaeologists, Edinburgh, Scotland
21/7/2011
© Copyright: Headland Archaeology Ltd.. Courtesy of HES.

DP 227996
Detail of plaster ceiling, east side of gardener's store, photograph from a historic building appraisal at Muirfield Gate, Duncur Road, Gullane
Records from Headland Archaeology Ltd, archaeologists, Edinburgh, Scotland
21/7/2011
© Copyright: Headland Archaeology Ltd.. Courtesy of HES.

DP 227997
View of lean-to behind fireplace, gardener's store, photograph from a historic building appraisal at Muirfield Gate, Duncur Road, Gullane
Records from Headland Archaeology Ltd, archaeologists, Edinburgh, Scotland
21/7/2011
© Copyright: Headland Archaeology Ltd.. Courtesy of HES.

DP 227998
South wall of garden room, showing window, photograph from a historic building appraisal at Muirfield Gate, Duncur Road, Gullane
Records from Headland Archaeology Ltd, archaeologists, Edinburgh, Scotland
21/7/2011
© Copyright: Headland Archaeology Ltd.. Courtesy of HES.

DP 227999
View of partition between gardener's store and garden room, photograph from a historic building appraisal at Muirfield Gate, Duncur Road, Gullane
Records from Headland Archaeology Ltd, archaeologists, Edinburgh, Scotland
21/7/2011
© Copyright: Headland Archaeology Ltd.. Courtesy of HES.

DP 228000
View of plaster ceiling on west side of garden room, photograph from a historic building appraisal at Muirfield Gate, Duncur Road, Gullane
Records from Headland Archaeology Ltd, archaeologists, Edinburgh, Scotland
21/7/2011
© Copyright: Headland Archaeology Ltd.. Courtesy of HES.

DP 228001
View of plaster ceiling on north side of garden room, photograph from a historic building appraisal at Muirfield Gate, Duncur Road, Gullane
Records from Headland Archaeology Ltd, archaeologists, Edinburgh, Scotland
21/7/2011
© Copyright: Headland Archaeology Ltd.. Courtesy of HES.

DP 228002
View through door of garden room, along line of former flower corridor, photograph from a historic building appraisal at Muirfield Gate, Duncur Road, Gullane
Records from Headland Archaeology Ltd, archaeologists, Edinburgh, Scotland
21/7/2011
© Copyright: Headland Archaeology Ltd.. Courtesy of HES.

DP 228003
Panorama of main house from south east - image 1, photograph from a historic building appraisal at Muirfield Gate, Duncur Road, Gullane
Records from Headland Archaeology Ltd, archaeologists, Edinburgh, Scotland
21/7/2011
© Copyright: Headland Archaeology Ltd.. Courtesy of HES.

DP 228004
Panorama of main house from south east - image 2, photograph from a historic building appraisal at Muirfield Gate, Duncur Road, Gullane
Records from Headland Archaeology Ltd, archaeologists, Edinburgh, Scotland
21/7/2011
© Copyright: Headland Archaeology Ltd.. Courtesy of HES.

DP 228005
Panorama of main house from south east - image 3, photograph from a historic building appraisal at Muirfield Gate, Duncur Road, Gullane
Records from Headland Archaeology Ltd, archaeologists, Edinburgh, Scotland
21/7/2011
© Copyright: Headland Archaeology Ltd.. Courtesy of HES.

DP 228006
General view of house from garden to south east, photograph from a historic building appraisal at Muirfield Gate, Duncur Road, Gullane
Records from Headland Archaeology Ltd, archaeologists, Edinburgh, Scotland
21/7/2011
© Copyright: Headland Archaeology Ltd.. Courtesy of HES.

DP 228007
West external elevation of outbuildings, photograph from a historic building appraisal at Muirfield Gate, Duncur Road, Gullane
Records from Headland Archaeology Ltd, archaeologists, Edinburgh, Scotland
21/7/2011
© Copyright: Headland Archaeology Ltd.. Courtesy of HES.

DP 228008
West external elevation of main house, photograph from a historic building appraisal at Muirfield Gate, Duncur Road, Gullane
Records from Headland Archaeology Ltd, archaeologists, Edinburgh, Scotland
21/7/2011
© Copyright: Headland Archaeology Ltd.. Courtesy of HES.

DP 228009
Veranda showing glazed portion of roof and battered lower wall, photograph from a historic building appraisal at Muirfield Gate, Duncur Road, Gullane
Records from Headland Archaeology Ltd, archaeologists, Edinburgh, Scotland
21/7/2011
© Copyright: Headland Archaeology Ltd.. Courtesy of HES.

DP 228010
General view of main house from driveway to north east, photograph from a historic building appraisal at Muirfield Gate, Duncur Road, Gullane
Records from Headland Archaeology Ltd, archaeologists, Edinburgh, Scotland
21/7/2011
© Copyright: Headland Archaeology Ltd.. Courtesy of HES.

DP 228011
Panorama of main house from north east - image 1, photograph from a historic building appraisal at Muirfield Gate, Duncur Road, Gullane
Records from Headland Archaeology Ltd, archaeologists, Edinburgh, Scotland
21/7/2011
© Copyright: Headland Archaeology Ltd.. Courtesy of HES.

DP 228012
Panorama of main house from north east - image 2, photograph from a historic building appraisal at Muirfield Gate, Duncur Road, Gullane
Records from Headland Archaeology Ltd, archaeologists, Edinburgh, Scotland
21/7/2011
© Copyright: Headland Archaeology Ltd.. Courtesy of HES.

DP 228013
Panorama of main house from north east - image 3, photograph from a historic building appraisal at Muirfield Gate, Duncur Road, Gullane
Records from Headland Archaeology Ltd, archaeologists, Edinburgh, Scotland
21/7/2011
© Copyright: Headland Archaeology Ltd.. Courtesy of HES.

DP 228014
Kitchen extension - external, photograph from a historic building appraisal at Muirfield Gate, Duncur Road, Gullane
Records from Headland Archaeology Ltd, archaeologists, Edinburgh, Scotland
21/7/2011
© Copyright: Headland Archaeology Ltd.. Courtesy of HES.

DP 228015
View of curved garden wall flanking driveway, photograph from a historic building appraisal at Muirfield Gate, Duncur Road, Gullane
Records from Headland Archaeology Ltd, archaeologists, Edinburgh, Scotland
21/7/2011
© Copyright: Headland Archaeology Ltd.. Courtesy of HES.

DP 228016
North wall of smoking room, showing fireplace, photograph from a historic building appraisal at Muirfield Gate, Duncur Road, Gullane
Records from Headland Archaeology Ltd, archaeologists, Edinburgh, Scotland
21/7/2011
© Copyright: Headland Archaeology Ltd.. Courtesy of HES.

DP 228017
View of south and east facade, illustration 5 from accompanying report on a historic building appraisal at Muirfield Gate, Duncur Road, Gullane
Records from Headland Archaeology Ltd, archaeologists, Edinburgh, Scotland
21/7/2011
© Copyright: Headland Archaeology Ltd.. Courtesy of HES.

DP 228023
Former corridor in east wing, illustration 11 from accompanying report on a historic building appraisal at Muirfield Gate, Duncur Road, Gullane
Records from Headland Archaeology Ltd, archaeologists, Edinburgh, Scotland
21/7/2011
© Copyright: Headland Archaeology Ltd.. Courtesy of HES.


































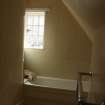



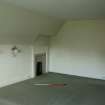
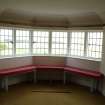
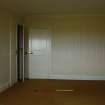



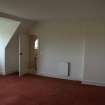
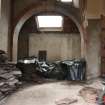




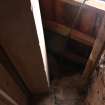
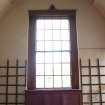

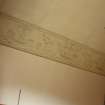
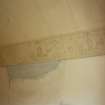




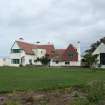

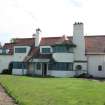
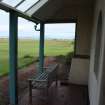





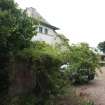




Documents from a historic building appraisal at Muirfield Gate, Duncur Road, Gullane
Location plan, illustration 1 accompanying report from a historic building appraisal at Muirfield Gate, Duncur Road, Gullane
First floor plan showing photo locations and relevant architectural details, illustration 2 accompanying report from a historic building appraisal at Muirfield Gate, Duncur Road, Gullane




