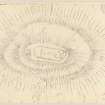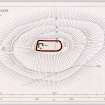Field Visit
Date 21 May 1957
Event ID 919990
Category Recording
Type Field Visit
Permalink http://canmore.org.uk/event/919990
Forts, Hill of Dunnideer.
The Hill of Dunnideer, one mile west of Insch, rises only 400 ft from the valley of the Shevock to attain a height of 876 ft OD, but its situation relative to the country in the vicinity is such that it commands an extensive view in all directions, especially to the east. To the observer on Barra Hill [NJ82NW 4], 12 miles to the east and halfway to the coast, the Hill of Dunnideer, despite its comparatively small size, takes its place among the conspicuous group that includes Tap o’Noth [NJ42NE 1] and the Mither Tap of Bennachie [NJ62SE 1]. The remains of five separate lines of defence can be observed on the hill (see plan); it will be convenient to describe each separately before an attempt is made to determine the nature of the structures or structures of which they form part. The innermost, crowning the oval summit of the hill, is a highly vitrified wall (A on the published plan) which encloses a subrectangular area measuring 200 ft in length from east to west by 90 ft in breadth. The construction of a stone tower and its appendages within the fort in medieval times has a further degree of mutilation to the ravages of time, so that no detail of the wall can be observed. It is possible that the depression about 10ft in diameter that lies immediately east of the tower might have been the well of the fort. There are no surface indications that suggest where the entrance through the vitrified wall originally lay. The next line of defence (B) lies at distances which vary from 80ft to 20ft from the vitrified wall. Surrounding an area 350ft in length and 150ft in breadth, it consist of a ruinous stone wall most of which is now represented by a stony scarp 12 or 15ft in width and about 4ft in height. The south section, which lies along the steeper flank of the hill, is represented by a mere crest-line. The SW arc is breached by a gap some 20ft wide, the south side of which is bordered and covered by a short continuation to the west from the south section of the rampart. It is possible that this entrance was used, if indeed not made, in the medieval period. In the space between the east arcs of this rampart and the vitrified wall is a stony mound 60ft in length, up to 12ft in breadth and 2ft in height, immediately east of which are two broad quarry ditches. Nothing exists to show what relation, if any, this complex bears to the other remains.
The third line of defence (C) is a fragmentary rampart which runs around the east and north faces of the hill at distances between 50ft and 10ft from rampart B. The east arc, 230ft in length, appears as a slight scarp, while a similar length of the adjacent north section takes the form of a narrow terrace, possible originally a marker trench (see below). The NW arc, 150ft in length, shows as a mere crest, and no remains at all can be distinguished along the SW or S faces of the hill. It complete this rampart would have enclosed an area measuring 470ft in length by about 230ft in breadth.
The fourth rampart (D) lies lower down the hill at distances varying from 130ft to 40ft from C. It encloses an area measuring 700ft in length and 430ft in breadth but was clearly never completed. The remains show that the line of the rampart was first marked out by a shallow trench with the spoil on the outer lip; long stretches of work at this stage can be seen as terraces on the north and south sides of the hill. Work was then begun on building up the rampart, starting on either side of the entrances represented by gaps in the east and west arcs (cf Durnhill [NJ56SE 4]). This phase entailed digging a quarry ditch some 20ft outside the marker trench and throwing the material this provided up on to the natural hill slope between the two trenches. At the same time the material quarried from the back of the marker trench was thrown forward and thus a rubble rampart began to take shape. The remains of the uncompleted rampart south of the west entrance now stands at best to a height of 12ft above the bottom of the quarry ditch and to 1ft above the bottom of the marker trench.
The fifth rampart (E) lies at distances varying from 150ft to 50ft from D, according to the disposition of the contour of the hillside, and encloses an area measuring 1,000ft in length and 600ft in breadth. This rampart is represented entirely by a marker trench, no trace of work of the second stage being visible. The west entrance conforms to that of D, but the E one, together with stretches of the marker trench on either side of it, has been obliterated on the surface by rig and furrow ploughing.
It will be seen that the outer three ramparts all include stretches of marker trenches, and that as far as can be detected work of the next structural phase was started on the median one, D. The fact that the work was begun in this way shows that the builders of this one, and probably those of the other two, were starting to erect heavy rubble ramparts possibly faced or supported with wood or stone revetments and with external ditches. The other two defences, however, consist of the vitrified wall and the very ruinous but recognisable stone wall immediately outside it. Nowhere to the various lines of defence overlap nor are there any obvious points at which their relationship to each other is manifest. However, in view of the similarities in their present appearance, the likelihood exists that the outer three may represent an uncompleted fort of three ramparts and that the inner two were later than and independent of this. It is possible that the inner two represent two successive phases, the former consisting solely of the stone wall and the latter of the vitrified wall; but it is also possible that these two represent one phase in which the inner, vitrified, wall was covered by an outer one which may or may not have had timber reinforcements.
Visited by RCAHMS (RWF) 21 May 1957.









