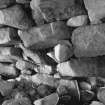Pricing Change
New pricing for orders of material from this site will come into place shortly. Charges for supply of digital images, digitisation on demand, prints and licensing will be altered.
Publication Account
Date 1988
Event ID 884052
Category Descriptive Accounts
Type Publication Account
Permalink http://canmore.org.uk/event/884052
Known since the middle of the 19th century as Calum Mor's House, Cleit 57 stands within the head dyke a short distance NE of the burial-ground. It is oval on plan with evidence of one, possibly two, adjacent cells. Externally, the building appears as a turf-covered mound with an eroded crown 0.91m above ground-level on the N and 2.75m on the S. The entrance, which faces E, has two steps (about 0.61m) down from the exterior, and to the S of it there is a short arc of walling of unknown purpose.
Internally, the building measures 4.57m from E to W by 2.85m transversely. The walls are corbelled in a continuous curve, the inner faces of some of the largest stones measuring as much as 1.22m by 0.41m. At the crown of the roof a single stone has a clear span of 0.91m, and nearer the doorway a lower slab spans 1.12m. Above a floor of rough boulders, some of which are known to have been introduced in 1974, the maximum height is 2.08m.
On the inner face of the S sector there is a blocked low-level and lintelled aperture 0.31m high and 0.41m wide. Externally, the ground drops by about 0.53m to the 'floor' of a turf-covered subcircular foundation enclosing an area roughly 2.13m by 1.88m. Inside, a little further W, there is a blocked aperture 0.56m high and 0.,51m wide. The lintel is visible externally, but there is no surviving evidence of an associated cell.
The Reverend Neil Mackenzie stated that only one of the earlier houses, occupied by a widow, was left when the village was rebuilt in the 1830s. Since this structure lies within the area probably covered by the older village, it is possible that it is the house in question, although the house-types in use immediately before the Mackenzie rebuilding were thatched, not stone-roofed.
Calum Mor's House is not referred to by that name before the 1860s, even by those writers with an interest in antiquities.
G P Stell and M Harman, RCAHMS 1988.
Refs: J B Mackenzie 1911; K Williamson and J M Boyd 1960



















