Following the launch of trove.scot in February 2025 we are now planning the retiral of some of our webservices. Canmore will be switched off on 24th June 2025. Information about the closure can be found on the HES website: Retiral of HES web services | Historic Environment Scotland
Event ID 847408
Category Descriptive Accounts
Type Archaeology Notes
Permalink http://canmore.org.uk/event/847408
NT37SE 269 366 729
Historic building recording was carried out in March 2004 at the Goshen farm steading, 2km W of Prestonpans. The farm lies next to and is associated with Drummore House and estate. The steading comprised 15 buildings dating from the second half of the 18th to the mid-20th century.
The survey established that the early phases of the steading comprised four farm buildings forming a courtyard to the N with a fifth building to the S. This layout was later extended by the formation of a second courtyard to the S, probably during the first half of the 19th century.
Report to be lodged with East Lothian SMR and the NMRS.
Sponsor: Bankton Developments.
M Dalland 2004
Ordnance Survey licence number AC0000807262. All rights reserved.
Canmore Disclaimer.
© Bluesky International Limited 2025.
|
Musselburgh, Goshen Farm Steading
Farmstead (18th Century)
Canmore ID 273397 |
|

DP 386764
Historic Building Survey photograph, Direction facing E, Building B, west elevation, Goshen Farm
Records from Headland Archaeology Ltd, archaeologists, Edinburgh, Scotland
© Copyright: Headland Archaeology Ltd.. Courtesy of HES.

DP 386765
Historic Building Survey photograph, Direction facing NE, N end of building B, west elevation. North wall of lean-to structure J
Records from Headland Archaeology Ltd, archaeologists, Edinburgh, Scotland
© Copyright: Headland Archaeology Ltd.. Courtesy of HES.

DP 386766
Historic Building Survey photograph, Direction facing SW, S end of building B, East elevation, Goshen Farm
Records from Headland Archaeology Ltd, archaeologists, Edinburgh, Scotland
© Copyright: Headland Archaeology Ltd.. Courtesy of HES.

DP 386767
Historic Building Survey photograph, Direction facing W, N end of building B, East elevation, Goshen Farm
Records from Headland Archaeology Ltd, archaeologists, Edinburgh, Scotland
© Copyright: Headland Archaeology Ltd.. Courtesy of HES.

DP 386768
Historic Building Survey photograph, Buildings E and L, Goshen Farm
Records from Headland Archaeology Ltd, archaeologists, Edinburgh, Scotland
© Copyright: Headland Archaeology Ltd.. Courtesy of HES.

DP 386769
Historic Building Survey photograph, Building F, Goshen Farm
Records from Headland Archaeology Ltd, archaeologists, Edinburgh, Scotland
© Copyright: Headland Archaeology Ltd.. Courtesy of HES.

DP 386770
Historic Building Survey photograph, Building F, Goshen Farm, Musselburgh
Records from Headland Archaeology Ltd, archaeologists, Edinburgh, Scotland
© Copyright: Headland Archaeology Ltd.. Courtesy of HES.

DP 386771
Historic Building Survey photograph, Direction facing SE, Lean to structure K on south side of Building C, Goshen Farm, Musselburgh
Records from Headland Archaeology Ltd, archaeologists, Edinburgh, Scotland
© Copyright: Headland Archaeology Ltd.. Courtesy of HES.

DP 386772
Historic Building Survey photograph, Direction facing NE, Building A, West elevation, Goshen Farm, Musselburgh
Records from Headland Archaeology Ltd, archaeologists, Edinburgh, Scotland
© Copyright: Headland Archaeology Ltd.. Courtesy of HES.

DP 386773
Historic Building Survey photograph, Direction facing N, Building A, West elevation, Goshen Farm, Musselburgh
Records from Headland Archaeology Ltd, archaeologists, Edinburgh, Scotland
© Copyright: Headland Archaeology Ltd.. Courtesy of HES.

DP 386774
Historic Building Survey photograph, Direction facing NE, Building A, West elevation, Ground floor window, Goshen Farm, Musselburgh
Records from Headland Archaeology Ltd, archaeologists, Edinburgh, Scotland
© Copyright: Headland Archaeology Ltd.. Courtesy of HES.

DP 386775
Historic Building Survey photograph, Direction facing SW, Building A, East elevation, Goshen Farm, Musselburgh
Records from Headland Archaeology Ltd, archaeologists, Edinburgh, Scotland
© Copyright: Headland Archaeology Ltd.. Courtesy of HES.

DP 386776
Historic Building Survey photograph, Direction facing SW, Building A, east elevation, Ground floor window, Goshen Farm, Musselburgh
Records from Headland Archaeology Ltd, archaeologists, Edinburgh, Scotland
© Copyright: Headland Archaeology Ltd.. Courtesy of HES.

DP 386777
Historic Building Survey photograph, Direction facing NW, Building A, Demolished south wall, Goshen Farm Musselburgh
Records from Headland Archaeology Ltd, archaeologists, Edinburgh, Scotland
© Copyright: Headland Archaeology Ltd.. Courtesy of HES.

DP 386778
Historic Building Survey photograph, Direction facing N, Building A, East wall abutting garden wall, Goshen Farm, Musselburgh
Records from Headland Archaeology Ltd, archaeologists, Edinburgh, Scotland
© Copyright: Headland Archaeology Ltd.. Courtesy of HES.

DP 386779
Historic Building Survey photograph, Direction facing NW, Building A, Interior north elevation with slapped through door at the NE corner, Goshen Farm, Musselburgh
Records from Headland Archaeology Ltd, archaeologists, Edinburgh, Scotland
© Copyright: Headland Archaeology Ltd.. Courtesy of HES.

DP 386780
Historic Building Survey photograph, Direction facing S, Building A, Interior west elevation, Goshen Farm, Musselburgh
Records from Headland Archaeology Ltd, archaeologists, Edinburgh, Scotland
© Copyright: Headland Archaeology Ltd.. Courtesy of HES.

DP 386781
Historic Building Survey photograph, Direction facing SW, Building A, Interior west elevation, North end, Goshen Farm
Records from Headland Archaeology Ltd, archaeologists, Edinburgh, Scotland
© Copyright: Headland Archaeology Ltd.. Courtesy of HES.

DP 386782
Historic Building Survey photograph, Direction facing N, Building A, Interior east elevation, Goshen Farm
Records from Headland Archaeology Ltd, archaeologists, Edinburgh, Scotland
© Copyright: Headland Archaeology Ltd.. Courtesy of HES.

DP 386783
Historic Building Survey photograph, Direction facing N, Building B, West elevation, Goshen Farm
Records from Headland Archaeology Ltd, archaeologists, Edinburgh, Scotland
© Copyright: Headland Archaeology Ltd.. Courtesy of HES.

DP 386784
Historic Building Survey photograph, Direction facing NE, Building B, West elevation, Goshen Farm
Records from Headland Archaeology Ltd, archaeologists, Edinburgh, Scotland
© Copyright: Headland Archaeology Ltd.. Courtesy of HES.

DP 386785
Historic Building Survey photograph, Direction facing NE, Building B, West Elevation, 1st floor slot window, Goshen Farm
Records from Headland Archaeology Ltd, archaeologists, Edinburgh, Scotland
© Copyright: Headland Archaeology Ltd.. Courtesy of HES.

DP 386786
Historic Building Survey photograph, Direction facing S, North gable of building B showing blocked opening at 1st floor level, Goshen Farm
Records from Headland Archaeology Ltd, archaeologists, Edinburgh, Scotland
© Copyright: Headland Archaeology Ltd.. Courtesy of HES.

DP 386787
Historic Building Survey photograph, Direction facing W, Building B east elevation, Goshen Farm
Records from Headland Archaeology Ltd, archaeologists, Edinburgh, Scotland
© Copyright: Headland Archaeology Ltd.. Courtesy of HES.

DP 386788
Historic Building Survey photograph, Direction to SW, Building B, east elevation south end, Goshen Farm
Records from Headland Archaeology Ltd, archaeologists, Edinburgh, Scotland
© Copyright: Headland Archaeology Ltd.. Courtesy of HES.

DP 386789
Historic Building Survey photograph, Direction to SW, Building B, east elevation. Slapped through barn opening, Goshen Farm
Records from Headland Archaeology Ltd, archaeologists, Edinburgh, Scotland
© Copyright: Headland Archaeology Ltd.. Courtesy of HES.

DP 386790
Historic Building Survey photograph, Direction facing SW, Building B, East elevation north end, Goshen Farm
Records from Headland Archaeology Ltd, archaeologists, Edinburgh, Scotland
© Copyright: Headland Archaeology Ltd.. Courtesy of HES.

DP 386791
Historic Building Survey photograph, Direction facing SW, Building B east elevation, Original ground floor door flanked by windows, Goshen Farm
Records from Headland Archaeology Ltd, archaeologists, Edinburgh, Scotland
© Copyright: Headland Archaeology Ltd.. Courtesy of HES.

DP 386792
Historic Building Survey photograph, Direction facing N, Building B, South end of interior east elevation showing scar removed from wall, Goshen Farm
Records from Headland Archaeology Ltd, archaeologists, Edinburgh, Scotland
© Copyright: Headland Archaeology Ltd.. Courtesy of HES.

DP 386793
Historic Building Survey photograph, Direction facing E, Building B, North end of interior east elevation showing scar from removed wall, Goshen Farm
Records from Headland Archaeology Ltd, archaeologists, Edinburgh, Scotland
© Copyright: Headland Archaeology Ltd.. Courtesy of HES.

DP 386794
Historic Building Survey photograph, Direction to NW, Building B, Interior north elevation showing blocked first floor opening and ground floor wall cupboard, Goshen Farm
Records from Headland Archaeology Ltd, archaeologists, Edinburgh, Scotland
© Copyright: Headland Archaeology Ltd.. Courtesy of HES.

DP 386795
Historic Building Survey photograph, Direction facing W, Building C, East elevation showing bricked up barn door, Goshen Farm
Records from Headland Archaeology Ltd, archaeologists, Edinburgh, Scotland
© Copyright: Headland Archaeology Ltd.. Courtesy of HES.

DP 386796
Historic Building Survey photograph, Direction facing W, Building C, East elevation showing bricked up barn door, Goshen Farm
Records from Headland Archaeology Ltd, archaeologists, Edinburgh, Scotland
© Copyright: Headland Archaeology Ltd.. Courtesy of HES.

DP 386797
Historic Building Survey photograph, Building C, north elevation showing red sandstone wall fabric of building I incorporated into building C, Goshen Farm
Records from Headland Archaeology Ltd, archaeologists, Edinburgh, Scotland
© Copyright: Headland Archaeology Ltd.. Courtesy of HES.

DP 386798
Historic Building Survey photograph, Building C, West elevation showing red sandstone wall fabric of building I incorporated at the south end and mixed fabric to the north, Goshen Farm
Records from Headland Archaeology Ltd, archaeologists, Edinburgh, Scotland
© Copyright: Headland Archaeology Ltd.. Courtesy of HES.

DP 386799
Historic Building Survey photograph, Direction facing E, Building C, West elevation south end showing red sandstone wall fabric of building I incorporated in the wall, Goshen Farm
Records from Headland Archaeology Ltd, archaeologists, Edinburgh, Scotland
© Copyright: Headland Archaeology Ltd.. Courtesy of HES.

DP 386800
Historic Building Survey photograph, Direction facing NW, Building D, South elevation, Remnants of south gable from building F to the east, Goshen Farm
Records from Headland Archaeology Ltd, archaeologists, Edinburgh, Scotland
© Copyright: Headland Archaeology Ltd.. Courtesy of HES.

DP 386801
Historic Building Survey photograph, Direction facing NW, Building D, South elevation, Ground floor window, Goshen Farm
Records from Headland Archaeology Ltd, archaeologists, Edinburgh, Scotland
© Copyright: Headland Archaeology Ltd.. Courtesy of HES.

DP 386802
Historic Building Survey photograph, Direction facing NW, Building D, Door in south elevation, Goshen Farm
Records from Headland Archaeology Ltd, archaeologists, Edinburgh, Scotland
© Copyright: Headland Archaeology Ltd.. Courtesy of HES.

DP 386803
Historic Building Survey photograph, Direction facing NE, Building D, West gable, Slapped through door at south end, 1st floor loading door in middle of gable, Goshen Farm
Records from Headland Archaeology Ltd, archaeologists, Edinburgh, Scotland
© Copyright: Headland Archaeology Ltd.. Courtesy of HES.

DP 386804
Historic Building Survey photograph, Direction facing SE, Building D, North elevation, Goshen Farm
Records from Headland Archaeology Ltd, archaeologists, Edinburgh, Scotland
© Copyright: Headland Archaeology Ltd.. Courtesy of HES.

DP 386805
Historic Building Survey photograph, Direction facing SE, Building D, North elevation, Ground floor window, Goshen Farm
Records from Headland Archaeology Ltd, archaeologists, Edinburgh, Scotland
© Copyright: Headland Archaeology Ltd.. Courtesy of HES.

DP 386806
Historic Building Survey photograph, Direction facing N, Building D, Interior north elevation showing wall recesses, Goshen Farm
Records from Headland Archaeology Ltd, archaeologists, Edinburgh, Scotland
© Copyright: Headland Archaeology Ltd.. Courtesy of HES.

DP 386807
Historic Building Survey photograph, Direction facing W, Building D, Interior north elevation showing wall recesses, Goshen Farm
Records from Headland Archaeology Ltd, archaeologists, Edinburgh, Scotland
© Copyright: Headland Archaeology Ltd.. Courtesy of HES.

DP 386808
Historic Building Survey photograph, Direction facing N, Building E, South elevation, West half showing blocked door and window openings, Goshen Farm
Records from Headland Archaeology Ltd, archaeologists, Edinburgh, Scotland
© Copyright: Headland Archaeology Ltd.. Courtesy of HES.

DP 386809
Historic Building Survey photograph, Direction facing S, Building E, Interior south elevation, East half, Goshen Farm
Records from Headland Archaeology Ltd, archaeologists, Edinburgh, Scotland
© Copyright: Headland Archaeology Ltd.. Courtesy of HES.

DP 386810
Historic Building Survey photograph, Direction facing S, Building E, Interior south elevation, West half showing blocked door and window openings, Goshen Farm
Records from Headland Archaeology Ltd, archaeologists, Edinburgh, Scotland
© Copyright: Headland Archaeology Ltd.. Courtesy of HES.

DP 386811
Historic Building Survey photograph, Direction facing SE, Building E, Interior South elevation, Goshen Farm
Records from Headland Archaeology Ltd, archaeologists, Edinburgh, Scotland
© Copyright: Headland Archaeology Ltd.. Courtesy of HES.

DP 386812
Historic Building Survey photograph, Direction facing E, North-west corner of building C, abutting remnants of Building E, Goshen Farm
Records from Headland Archaeology Ltd, archaeologists, Edinburgh, Scotland
© Copyright: Headland Archaeology Ltd.. Courtesy of HES.

DP 386813
Historic Building Survey photograph, Direction facing SE, Building F, North elevation with building G abutting the east half, Goshen Farm
Records from Headland Archaeology Ltd, archaeologists, Edinburgh, Scotland
© Copyright: Headland Archaeology Ltd.. Courtesy of HES.

DP 386814
Historic Building Survey photograph, Direction facing NE, Building F, North ends of west elevation, Goshen Farm
Records from Headland Archaeology Ltd, archaeologists, Edinburgh, Scotland
© Copyright: Headland Archaeology Ltd.. Courtesy of HES.

DP 386815
Historic Building Survey, Direction facing NW, Building F, Remains of south elevation, Goshen Farm
Records from Headland Archaeology Ltd, archaeologists, Edinburgh, Scotland
© Copyright: Headland Archaeology Ltd.. Courtesy of HES.

DP 386816
Historic Building Survey photograph, Direction facing NW, Building F, interior north elevation, Goshen Farm
Records from Headland Archaeology Ltd, archaeologists, Edinburgh, Scotland
© Copyright: Headland Archaeology Ltd.. Courtesy of HES.

DP 386817
Historic Building Survey photograph, Direction facing SW, Building F, north end of interior west elevation, Goshen Farm
Records from Headland Archaeology Ltd, archaeologists, Edinburgh, Scotland
© Copyright: Headland Archaeology Ltd.. Courtesy of HES.

DP 386818
Historic Building Survey photograph, Direction facing SW, Building F, North end of interior west elevation, Goshen Farm
Records from Headland Archaeology Ltd, archaeologists, Edinburgh, Scotland
© Copyright: Headland Archaeology Ltd.. Courtesy of HES.

DP 386819
Historic Building Survey photograph, Direction facing NE, Building F, North end of interior east elevation showing recently blocked openings, Goshen Farm
Records from Headland Archaeology Ltd, archaeologists, Edinburgh, Scotland
© Copyright: Headland Archaeology Ltd.. Courtesy of HES.

DP 386820
Historic Building Survey photograph, Direction facing NE, Building F, south end of interior east elevation showing putlogs of floor joists from elevation 1st floor level at the south end, Goshen Farm
Records from Headland Archaeology Ltd, archaeologists, Edinburgh, Scotland
© Copyright: Headland Archaeology Ltd.. Courtesy of HES.

DP 386821
Historic Building Survey photograph, Direction facing SE, Building G, North elevation, Goshen farm
Records from Headland Archaeology Ltd, archaeologists, Edinburgh, Scotland
© Copyright: Headland Archaeology Ltd.. Courtesy of HES.

DP 386822
Historic Building Survey photograph, Direction facing NE, Building G, West elevation, Goshen Farm
Records from Headland Archaeology Ltd, archaeologists, Edinburgh, Scotland
© Copyright: Headland Archaeology Ltd.. Courtesy of HES.

DP 386823
Historic Building Survey photograph, Direction facing E, Building G, Interior east elevation showing blocked window and door, Goshen Farm
Records from Headland Archaeology Ltd, archaeologists, Edinburgh, Scotland
© Copyright: Headland Archaeology Ltd.. Courtesy of HES.

DP 386824
Historic Building Survey photograph, Direction facing NW, Building G, Interior north elevation
Records from Headland Archaeology Ltd, archaeologists, Edinburgh, Scotland
© Copyright: Headland Archaeology Ltd.. Courtesy of HES.

DP 386825
Historic Building Survey photograph, Direction facing NE, Building H, west elevation. Three doors, one small window at either end, slapped through window in the middle, Goshen Farm
Records from Headland Archaeology Ltd, archaeologists, Edinburgh, Scotland
© Copyright: Headland Archaeology Ltd.. Courtesy of HES.

DP 386826
Historic Building Survey photograph, Direction facing NE, Building H, Door in west elevation, Goshen Farm
Records from Headland Archaeology Ltd, archaeologists, Edinburgh, Scotland
© Copyright: Headland Archaeology Ltd.. Courtesy of HES.

DP 386827
Historic Building Survey photograph, Direction facing NW, Building H, south elevation, Goshen Farm
Records from Headland Archaeology Ltd, archaeologists, Edinburgh, Scotland
© Copyright: Headland Archaeology Ltd.. Courtesy of HES.

DP 386828
Historic Building Survey, Direction facing SW, Building H east elevation, Goshen Farm
Records from Headland Archaeology Ltd, archaeologists, Edinburgh, Scotland
© Copyright: Headland Archaeology Ltd.. Courtesy of HES.

DP 386829
Historic Building Survey, Direction facing SW, Building H east elevation, Goshen Farm
Records from Headland Archaeology Ltd, archaeologists, Edinburgh, Scotland
© Copyright: Headland Archaeology Ltd.. Courtesy of HES.

DP 386830
Historic Building Survey photograph, Direction facing N, Drummore House, Goshen Farm
Records from Headland Archaeology Ltd, archaeologists, Edinburgh, Scotland
© Copyright: Headland Archaeology Ltd.. Courtesy of HES.
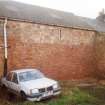




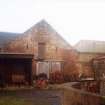


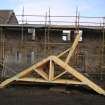

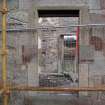





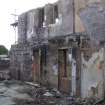




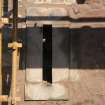










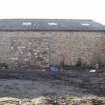



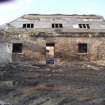



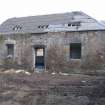


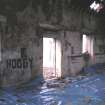






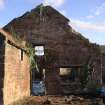


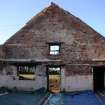


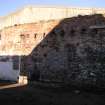


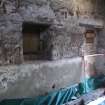
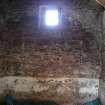
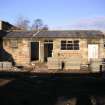

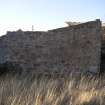


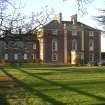

Report: 'Goshen Farm, Musselburgh: Historic Building Recording'
Report: 'Goshen Farm, Musselburgh, East Lothian. Written Scheme of Investigation for Historic Buildings Survey.'
Historic Building Survey photograph, Direction facing E, Building B, west elevation, Goshen Farm




