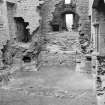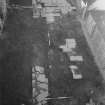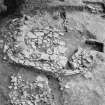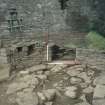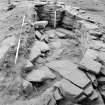Excavation
Date 1991 - 1996
Event ID 557542
Category Recording
Type Excavation
Permalink http://canmore.org.uk/event/557542
Excavation revealed the foundations of the outside wall of a passage against the north wall of the castle and beyond the passage, a partially robbed area of squared sandstone flags, probably the floor surface of the inner courtyard. Against the N face of the tower was a clay bonded rubble wall, perhaps the remnants of a barmkin wall.
Sponsor: M Gregory Esq.
J Lewis 1991b.
Excavation was carried out in four areas: the basement below the hall in the S range, the chamber to the E of the S range hall; the first floor of the tower: and the terrace outside the S wall of the castle.
The S range basement: The three vaults that had supported the first storey hall had collapsed completely, leaving large quantities of rubble within the underlying basement area. Most of this material, together with other overburden was removed from the area which measured 10.8m E-W by 6.6m N-S. Recessed 1.8m into the W wall was a massive kitchen fireplace, 3.7m wide at its mouth. To the left of the hearth, 0.6m above floor level, the wall was pierced by a circular oven, 1.Om in diameter, its flue connecting with the main chimney. The remnants of a salt box were visible in the N wall of the fireplace. The floor of the kitchen and of the two other basement chambers was simply undisturbed boulder clay.
The first floor chamber in the S range: This room, which measured 7.3m E-W by 6.6m N-S, was accessed by means of a spiral stair at the E end of the castle and from the adjacent hall. Below considerable quantities of rubble were the remnants of a flagged floor set into stone chips and gravel. Central to the W wall was a large, but relatively simple fireplace, to the left of which was a small alcove, interpreted as a log store. There were two vertical slots cut into the masonry of the S wall, near to its W end, which may have been associated with bench seating.
The tower: Measuring 7.4m E-W by 5.9m N-S, this apartment is thought to have been the private hall of the castle's owner. Up to 1m of rubble overlay the remnants of a well-made flagged floor which survived particularly well in the SW corner of the room. Over most of the room the stonework of the two underlying vaults was exposed. In the S end of the W wall was a fireplace, 1.3m wide at its mouth: it was largely intact although the hearth and the N side were badly affected by heat.
The south terrace: About 7m from the S wall of the tower were the remains of a roughly circular structure, 3.6m in diameter within walls 1.0m thick, which stood to a maximum height of 0.3m. Its masonry comprised mainly sandstone rubble, bonded with pink clay which was identical to the underlying glacial deposits. The wall was missing in the SW corner and no trace of a floor or of occupation debris were in evidence. It is not clear how this structure functioned, what its association with the castle was or when it was built. Further investigations are planned for this area in 1995.
Sponsor: Mr Martyn Gregory.
J Lewis 1994
NO 545 563 Investigations by Scotia Archaeology Ltd were concentrated within three principal areas: the vaulted cellars in the hall range; the terrace to the immediate S of the castle which was partially excavated in 1994 (Lewis 1994); and the field to the N and W of the castle where exploratory trenches were opened in several locations.
The hall range cellars. The easternmost of the cellars (the kitchen), below the collapsed hall, was cleared of debris in 1994; the remaining two cellars were excavated in 1996. Nothing o archaeological interest was found above the floors of these rooms which were of glacial till, a pink clayey silt. Both walls dividing the three chambers were only 0.8m wide and had been robbed down to foundation level.
The S terrace. In the E part of the trench, post-abandonment debris lay directly on glacial deposits and bedrock; further W several structures were uncovered. The most interesting of these was a circular masonry building located near the edge of the slope and measuring 5.4m in diameter over walls about 1.1m thick. Its rubble masonry, bonded with pink clayey silt, was completely robbed on its S side; it stood to a maximum height of 0.8m on its N side wherein there was a narrow (0.55m) doorway. About 1.5m to the E of the entrance was another ground level opening which was evident only on the inside of the building; this had been completely blocked at some stage. Two sockets, presumably for timbers, were set into the N wall, some 0.5m above the floor of crude sandstone flags.
The field wall at the W side of the trench overlay the remains of an earlier wall which ran 31m S from the castle to return W before petering out after about 50m. Running slightly E of S from the castle was another, presumably earlier, wall, the remains of which were too fragmentary to interpret properly.
Exploratory trenching. Trenching to the N of the castle revealed fragmentary, but definite, evidence of a boundary wall running E?W some 80m from the building. About 22m from the NE corner of the castle were traces of the ?barmkin wall partially revealed in 1991 (Lewis 1991). Ploughing had removed most of the evidence of these structures in each case.
Sponsors: Historic Scotland
J Lewis 1996.










