Following the launch of trove.scot in February 2025 we are now planning the retiral of some of our webservices. Canmore will be switched off on 24th June 2025. Information about the closure can be found on the HES website: Retiral of HES web services | Historic Environment Scotland
Date 1960 - 1969
Event ID 552728
Category Building History
Type Design
Permalink http://canmore.org.uk/event/552728
Ordnance Survey licence number AC0000807262. All rights reserved.
Canmore Disclaimer.
© Bluesky International Limited 2025.
|
Edinburgh, 97, 99, 101, 103 Canongate, Canongate Housing
Flat(S) (20th Century)
Canmore ID 156768 |
|
|
Edinburgh, Canongate, Canongate Housing, General
Flat(S) (20th Century), Public House (20th Century), Shop(S) (20th Century), Tea Room (20th Century)
Canmore ID 281994 |
|
|
Edinburgh, 65, 67, 69, 71 Canongate, Canongate Housing
Flat(S) (20th Century), Public House (20th Century)
Canmore ID 156764 |
|

SC 792276
Presentation drawing showing Canongate elevation.
Records of Sir Basil Spence OM RA, architects, Canonbury Place, London, England
c. 1965
© Copyright: Sir Basil Spence Archive. Courtesy of HES.

SC 879291
Edinburgh, 65-103 Canongate. Elevations. Scanned image of D 64819.
Records of Spence, Glover and Ferguson, architects, Edinburgh, Scotland
c. 1965
© Courtesy of HES (Records of Spence, Glover and Ferguson, architects, Edinburgh, Scotland)

SC 1008828
Copy of drawing showing typical plan of flat and section through block 1.
Records of Spence, Glover and Ferguson, architects, Edinburgh, Scotland
c. 1965
© Courtesy of HES (Records of Spence, Glover and Ferguson, architects, Edinburgh, Scotland)

SC 1008938
Copy of drawing showing ground floor plan of blocks 1, 2, and 3.
Records of Spence, Glover and Ferguson, architects, Edinburgh, Scotland
c. 1965
© Courtesy of HES (Records of Spence, Glover and Ferguson, architects, Edinburgh, Scotland)

SC 1009286
Copy of drawing showing site plan.
Records of Spence, Glover and Ferguson, architects, Edinburgh, Scotland
c. 1965
© Courtesy of HES (Records of Spence, Glover and Ferguson, architects, Edinburgh, Scotland)

SC 1015603
Photographic copy of block plans of development area.
Records of Spence, Glover and Ferguson, architects, Edinburgh, Scotland
c. 1965
© Courtesy of HES (Records of Spence, Glover and Ferguson, architects, Edinburgh, Scotland)

SC 1015605
Photographic copy of plans of all floors for blocks 2 and 3.
Records of Spence, Glover and Ferguson, architects, Edinburgh, Scotland
c. 1965
© Courtesy of HES (Records of Spence, Glover and Ferguson, architects, Edinburgh, Scotland)

DP 012720
Rear elevation.
Records of Sir Basil Spence OM RA, architects, Canonbury Place, London, England
c. 1960
© Copyright: Sir Basil Spence Archive. Courtesy of HES.

DP 012721
Elevation to the Canongate.
Records of Sir Basil Spence OM RA, architects, Canonbury Place, London, England
c. 1960
© Copyright: Sir Basil Spence Archive. Courtesy of HES.

DP 136333
Longitudal section and sectional elevation G-G. Includes details of roof fixings, tie beams and steel posts. Title: Block 1. Longitudinal Sectional
Records of Spence, Glover and Ferguson, architects, Edinburgh, Scotland
4/1965
© Courtesy of HES (Records of Spence, Glover and Ferguson, architects, Edinburgh, Scotland)

DP 136401
Cross sections and part elevation of 4th floor. Includes detail of internal stairs. Title: Block 1. Cross Sections
Records of Spence, Glover and Ferguson, architects, Edinburgh, Scotland
4/1965
© Courtesy of HES (Records of Spence, Glover and Ferguson, architects, Edinburgh, Scotland)

DP 136402
Site plans and sections, Title: Block I, II, II. Site Plan & Sections
Records of Spence, Glover and Ferguson, architects, Edinburgh, Scotland
4/1965
© Courtesy of HES (Records of Spence, Glover and Ferguson, architects, Edinburgh, Scotland)

DP 136408
Sections and elevations. Title: Block I Elevations
Records of Spence, Glover and Ferguson, architects, Edinburgh, Scotland
4/1965
© Courtesy of HES (Records of Spence, Glover and Ferguson, architects, Edinburgh, Scotland)

DP 136417
Elevations to rear, Cannogate, Reids Court and Browns Court. Title: Block II Elevations
Records of Spence, Glover and Ferguson, architects, Edinburgh, Scotland
4/1965
© Courtesy of HES (Records of Spence, Glover and Ferguson, architects, Edinburgh, Scotland)

DP 136418
Cross and longitudal sections. Title: Block II & III. Cross & Long Section
Records of Spence, Glover and Ferguson, architects, Edinburgh, Scotland
4/1965
© Courtesy of HES (Records of Spence, Glover and Ferguson, architects, Edinburgh, Scotland)

DP 136419
Plans and side elevations. Including Upper and Ground floor plans. Title: Block III. Side Elevations
Records of Spence, Glover and Ferguson, architects, Edinburgh, Scotland
4/1965
© Courtesy of HES (Records of Spence, Glover and Ferguson, architects, Edinburgh, Scotland)

DP 136420
Part section. Includes Section through Block I and II pend. Title: Part sections.
Records of Spence, Glover and Ferguson, architects, Edinburgh, Scotland
4/1965
© Courtesy of HES (Records of Spence, Glover and Ferguson, architects, Edinburgh, Scotland)

DP 136427
Floor plans and sections relating to Kitchen and bathroom layouts for Canongate Housing. Title: Kitchen & Bathroom. Layout & Details
Records of Spence, Glover and Ferguson, architects, Edinburgh, Scotland
4/1965
© Courtesy of HES (Records of Spence, Glover and Ferguson, architects, Edinburgh, Scotland)

DP 136433
Plan, elevations and details relating to concrete balconies for Canongate Housing. Title: Concrete Balconies Wall Openings
Records of Spence, Glover and Ferguson, architects, Edinburgh, Scotland
4/1965
© Courtesy of HES (Records of Spence, Glover and Ferguson, architects, Edinburgh, Scotland)

DP 136434
Measured drawings for precast units for Canongate Housing . Includes notes on location and features. Title: Precast Units Sheet 1
Records of Spence, Glover and Ferguson, architects, Edinburgh, Scotland
4/1965
© Courtesy of HES (Records of Spence, Glover and Ferguson, architects, Edinburgh, Scotland)

DP 136435
Measured drawings for precast units for Canongate Housing . Title: Precast Units Sheet 2
Records of Spence, Glover and Ferguson, architects, Edinburgh, Scotland
4/1965
© Courtesy of HES (Records of Spence, Glover and Ferguson, architects, Edinburgh, Scotland)

DP 136464
North and south elevations for external stairs at Canongate Housing . Title: External Stair & Refuse Chute
Records of Spence, Glover and Ferguson, architects, Edinburgh, Scotland
3/1967
© Courtesy of HES (Records of Spence, Glover and Ferguson, architects, Edinburgh, Scotland)

DP 136465
East and West elevations for external stairs at Canongate Housing . Title: External Stair & Refuse Chute
Records of Spence, Glover and Ferguson, architects, Edinburgh, Scotland
3/1967
© Courtesy of HES (Records of Spence, Glover and Ferguson, architects, Edinburgh, Scotland)

SC 1387076
Edinburgh, 65-103 Canongate. Photographic copy of site plans of development area.
Records of Spence, Glover and Ferguson, architects, Edinburgh, Scotland
1965
© Courtesy of HES (Records of Spence, Glover and Ferguson, architects, Edinburgh, Scotland)

SC 1387078
Edinburgh, 65-103 Canongate. Photographic copy of elevations.
Records of Spence, Glover and Ferguson, architects, Edinburgh, Scotland
1965
© Courtesy of HES (Records of Spence, Glover and Ferguson, architects, Edinburgh, Scotland)

SC 1387079
Edinburgh, 65-103 Canongate. Photographic copy of plans of all floors for block 1.
Records of Spence, Glover and Ferguson, architects, Edinburgh, Scotland
1965
© Courtesy of HES (Records of Spence, Glover and Ferguson, architects, Edinburgh, Scotland)

SC 1387080
Edinburgh, 65-103 Canongate. Photographic copy of survey of development area.
Records of Spence, Glover and Ferguson, architects, Edinburgh, Scotland
1965
© Courtesy of HES (Records of Spence, Glover and Ferguson, architects, Edinburgh, Scotland)

SC 1387081
Edinburgh, 65-103 Canongate. Photographic copy of details and layouts including shop window, kitchen, bathroom, balconies, doors, windows and eaves. Structural details. Sections of blocks 1 and 2.
Records of Spence, Glover and Ferguson, architects, Edinburgh, Scotland
1965
© Courtesy of HES (Records of Spence, Glover and Ferguson, architects, Edinburgh, Scotland)

SC 1387082
Edinburgh, 65-103 Canongate. Photographic copy of details and layouts including shop window, kitchen, bathroom, balconies, doors, windows and eaves. Structural details. Sections of blocks 1 and 2.
Records of Spence, Glover and Ferguson, architects, Edinburgh, Scotland
1965
© Courtesy of HES (Records of Spence, Glover and Ferguson, architects, Edinburgh, Scotland)

SC 1398363
Edinburgh, 65-103 Canongate. Photographic copy of first floor plan.
Records of Spence, Glover and Ferguson, architects, Edinburgh, Scotland
1965
© Courtesy of HES (Records of Spence, Glover and Ferguson, architects, Edinburgh, Scotland)

SC 1398364
Edinburgh, 65-103 Canongate. Photographic copy of elevations of block 1.
Records of Spence, Glover and Ferguson, architects, Edinburgh, Scotland
1965
© Courtesy of HES (Records of Spence, Glover and Ferguson, architects, Edinburgh, Scotland)

SC 1398365
Edinburgh, 65-103 Canongate. Photographic copy of elevations of block 2.
Records of Spence, Glover and Ferguson, architects, Edinburgh, Scotland
1965
© Courtesy of HES (Records of Spence, Glover and Ferguson, architects, Edinburgh, Scotland)

SC 1398366
Edinburgh, 65-103 Canongate. Photographic copy of sections of block 2 and 3.
Records of Spence, Glover and Ferguson, architects, Edinburgh, Scotland
1965
© Courtesy of HES (Records of Spence, Glover and Ferguson, architects, Edinburgh, Scotland)

SC 1398367
Edinburgh, 65-103 Canongate. Photographic copy of site works showing services of Block 1.
Records of Spence, Glover and Ferguson, architects, Edinburgh, Scotland
1965
© Courtesy of HES (Records of Spence, Glover and Ferguson, architects, Edinburgh, Scotland)

SC 1398368
Edinburgh, 65-103 Canongate. Photographic copy of site works showing services of Blocks 2-3.
Records of Spence, Glover and Ferguson, architects, Edinburgh, Scotland
1965
© Courtesy of HES (Records of Spence, Glover and Ferguson, architects, Edinburgh, Scotland)

SC 1450072
Edinburgh, 65-103 Canongate. Photographic copy of ground floor plan of development area.
Records of Spence, Glover and Ferguson, architects, Edinburgh, Scotland
c. 1965
© Courtesy of HES (Records of Spence, Glover and Ferguson, architects, Edinburgh, Scotland)

DP 273180
Block II: Holes in front slabs
Records of Spence, Glover and Ferguson, architects, Edinburgh, Scotland
7/1965
© Courtesy of HES (Records of Spence, Glover and Ferguson, architects, Edinburgh, Scotland)

DP 273181
Details of shop window
Records of Spence, Glover and Ferguson, architects, Edinburgh, Scotland
11/1965
© Courtesy of HES (Records of Spence, Glover and Ferguson, architects, Edinburgh, Scotland)

DP 273182
Details of shop window
Records of Spence, Glover and Ferguson, architects, Edinburgh, Scotland
13/12/1965
© Courtesy of HES (Records of Spence, Glover and Ferguson, architects, Edinburgh, Scotland)

DP 273183
Window Details. Types A1, A2, A3, B1, B2
Records of Spence, Glover and Ferguson, architects, Edinburgh, Scotland
12/1965
© Courtesy of HES (Records of Spence, Glover and Ferguson, architects, Edinburgh, Scotland)

DP 273184
Glazed Screens and doors, external. Types M/1, M/2, N/1, N/2, J, K
Records of Spence, Glover and Ferguson, architects, Edinburgh, Scotland
1/1966
© Courtesy of HES (Records of Spence, Glover and Ferguson, architects, Edinburgh, Scotland)

DP 273185
Window details. Types L, D1, D3, D4, D5, D2, C, Q, D6, E1, E2, E3, F
Records of Spence, Glover and Ferguson, architects, Edinburgh, Scotland
1/1966
© Courtesy of HES (Records of Spence, Glover and Ferguson, architects, Edinburgh, Scotland)

DP 273186
Details of Eaves
Records of Spence, Glover and Ferguson, architects, Edinburgh, Scotland
1/1966
© Courtesy of HES (Records of Spence, Glover and Ferguson, architects, Edinburgh, Scotland)

DP 273187
Blocks I & II drying rooms and roof spaces
Records of Spence, Glover and Ferguson, architects, Edinburgh, Scotland
10/1967
© Courtesy of HES (Records of Spence, Glover and Ferguson, architects, Edinburgh, Scotland)

DP 273188
Door Schedule and Ironmongery table
Records of Spence, Glover and Ferguson, architects, Edinburgh, Scotland
1/1967
© Courtesy of HES (Records of Spence, Glover and Ferguson, architects, Edinburgh, Scotland)

DP 273189
Window Schedule
Records of Spence, Glover and Ferguson, architects, Edinburgh, Scotland
2/1967
© Courtesy of HES (Records of Spence, Glover and Ferguson, architects, Edinburgh, Scotland)

DP 273190
Part elevations with ground floor and pavement levels
Records of Spence, Glover and Ferguson, architects, Edinburgh, Scotland
7/12/1966
© Courtesy of HES (Records of Spence, Glover and Ferguson, architects, Edinburgh, Scotland)

DP 273191
External stair and refuse chute plans
Records of Spence, Glover and Ferguson, architects, Edinburgh, Scotland
3/1967
© Courtesy of HES (Records of Spence, Glover and Ferguson, architects, Edinburgh, Scotland)

DP 273192
Refuse chambers
Records of Spence, Glover and Ferguson, architects, Edinburgh, Scotland
5/1967
© Courtesy of HES (Records of Spence, Glover and Ferguson, architects, Edinburgh, Scotland)

DP 273193
Block II. Floor plans
Records of Spence, Glover and Ferguson, architects, Edinburgh, Scotland
5/1965
© Courtesy of HES (Records of Spence, Glover and Ferguson, architects, Edinburgh, Scotland)

DP 273194
Details. Tub and sink units
Records of Spence, Glover and Ferguson, architects, Edinburgh, Scotland
10/1967
© Courtesy of HES (Records of Spence, Glover and Ferguson, architects, Edinburgh, Scotland)

DP 273195
External Smithwork
Records of Spence, Glover and Ferguson, architects, Edinburgh, Scotland
5/1968
© Courtesy of HES (Records of Spence, Glover and Ferguson, architects, Edinburgh, Scotland)

DP 273196
Overlay and Extension
Records of Spence, Glover and Ferguson, architects, Edinburgh, Scotland
c. 1968
© Courtesy of HES (Records of Spence, Glover and Ferguson, architects, Edinburgh, Scotland)

DP 273197
Site works. Blocks II, III
Records of Spence, Glover and Ferguson, architects, Edinburgh, Scotland
6/1968
© Courtesy of HES (Records of Spence, Glover and Ferguson, architects, Edinburgh, Scotland)

DP 273198
Mesh partitions in general storage rooms
Records of Spence, Glover and Ferguson, architects, Edinburgh, Scotland
8/1968
© Courtesy of HES (Records of Spence, Glover and Ferguson, architects, Edinburgh, Scotland)

DP 273199
Blocks, I, II, III. Site plan and sections
Records of Spence, Glover and Ferguson, architects, Edinburgh, Scotland
4/1965
© Courtesy of HES (Records of Spence, Glover and Ferguson, architects, Edinburgh, Scotland)

DP 273200
Block I. Floor plans
Records of Spence, Glover and Ferguson, architects, Edinburgh, Scotland
4/1965
© Courtesy of HES (Records of Spence, Glover and Ferguson, architects, Edinburgh, Scotland)

DP 273201
Public House: Revised sketch plan
Records of Spence, Glover and Ferguson, architects, Edinburgh, Scotland
3/8/1964
© Courtesy of HES (Records of Spence, Glover and Ferguson, architects, Edinburgh, Scotland)

DP 273202
Public House
Records of Spence, Glover and Ferguson, architects, Edinburgh, Scotland
3/9/1965
© Courtesy of HES (Records of Spence, Glover and Ferguson, architects, Edinburgh, Scotland)

DP 273203
Sketch plan and section of bar
Records of Spence, Glover and Ferguson, architects, Edinburgh, Scotland
8/1965
© Courtesy of HES (Records of Spence, Glover and Ferguson, architects, Edinburgh, Scotland)

DP 273204
Details of Doors and Windows of Public House
Records of Spence, Glover and Ferguson, architects, Edinburgh, Scotland
3/1966
© Courtesy of HES (Records of Spence, Glover and Ferguson, architects, Edinburgh, Scotland)

DP 273205
Public house window details
Records of Spence, Glover and Ferguson, architects, Edinburgh, Scotland
8/1968
© Courtesy of HES (Records of Spence, Glover and Ferguson, architects, Edinburgh, Scotland)
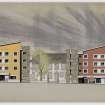
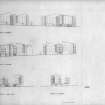
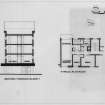
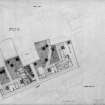
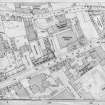
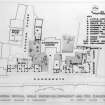
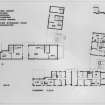
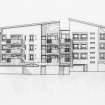
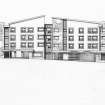
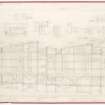
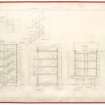
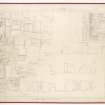
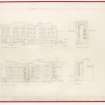
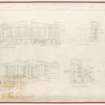
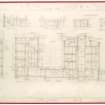
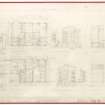
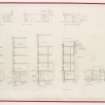
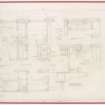
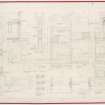
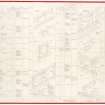
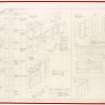
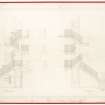
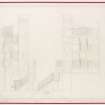
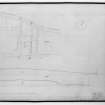
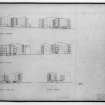
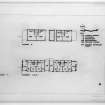
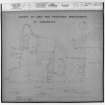
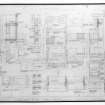
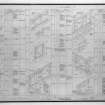
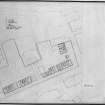
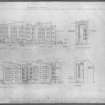
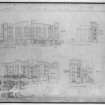
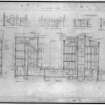
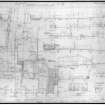
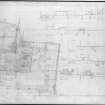
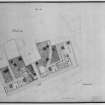
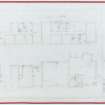
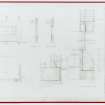
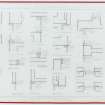
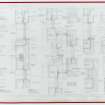
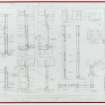
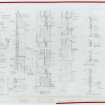
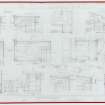
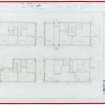
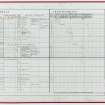
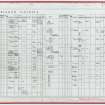
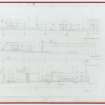
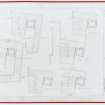
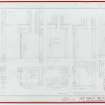
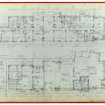
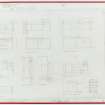
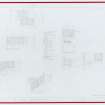
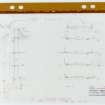
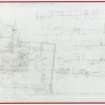
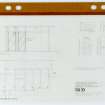
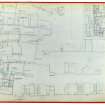
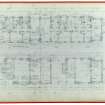
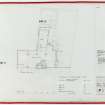
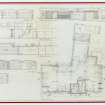
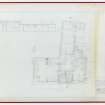
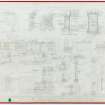
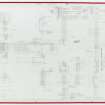

All material relating to Canongate Housing.
Presentation drawing of the Canongate elevation of the Royal Mile Redevelopment Housing Scheme.
Drawings group. Material relating to Canongate Housing.




