Pricing Change
New pricing for orders of material from this site will come into place shortly. Charges for supply of digital images, digitisation on demand, prints and licensing will be altered.
Date 1997
Event ID 546124
Category Recording
Type Watching Brief
Permalink http://canmore.org.uk/event/546124
NO 253 074 Scotia Archaeology Ltd kept a watching brief during the excavation of trenches for a new drainage system along the N (courtyard) side of the S range of the palace. The excavation revealed a complex of existing drains including a stone-lined channel stretching 35m along the length of the range. This channel was 0.3m wide and varied in depth from 0.25m near the angle with the E range to 0.45m at its W end. The channel, together with an overlying U-shaped open drain, is thought to be of 19th-century origin.
Ordnance Survey licence number AC0000807262. All rights reserved.
Canmore Disclaimer.
© Bluesky International Limited 2024.
|
Falkland Palace
Chapel (Medieval), Dovecot (Post Medieval), Palace (Medieval)
Canmore ID 29787 |
|

SC 1787259
Falkland Palace Excavations Frame 1 - Open drain F413 along north side of south range - from east
Records of Scotia Archaeology Ltd, Aberfeldy, Perth and Kinross, Scotland
1997
© Scotia Archaeology

SC 1787260
Falkland Palace Excavations Frame 2 - Open drain F413 along north side of south range - from east
Records of Scotia Archaeology Ltd, Aberfeldy, Perth and Kinross, Scotland
1997
© Scotia Archaeology

SC 1787261
Falkland Palace Excavations Frame 3 - Manhole cover F405 - from east
Records of Scotia Archaeology Ltd, Aberfeldy, Perth and Kinross, Scotland
1997
© Scotia Archaeology

SC 1787262
Falkland Palace Excavations Frame 4 - Opened hatch of sewer F409 - from east
Records of Scotia Archaeology Ltd, Aberfeldy, Perth and Kinross, Scotland
1997
© Scotia Archaeology

SC 1787263
Falkland Palace Excavations Frame 5 - Semi-circular drain F403 - from north
Records of Scotia Archaeology Ltd, Aberfeldy, Perth and Kinross, Scotland
1997
© Scotia Archaeology

SC 1787264
Falkland Palace Excavations Frame 6 - Arrangement of drains in south-east corner of courtyard - from west
Records of Scotia Archaeology Ltd, Aberfeldy, Perth and Kinross, Scotland
1997
© Scotia Archaeology

SC 1787265
Falkland Palace Excavations Frame 7 - Arrangement of drains in south-east corner of courtyard - from west
Records of Scotia Archaeology Ltd, Aberfeldy, Perth and Kinross, Scotland
1997
© Scotia Archaeology

SC 1787266
Falkland Palace Excavations Frame 8 - Arrangement of drains in south-east corner of courtyard - from west
Records of Scotia Archaeology Ltd, Aberfeldy, Perth and Kinross, Scotland
1997
© Scotia Archaeology

SC 1787267
Falkland Palace Excavations Frame 9 - Interior of drain F407 - from east
Records of Scotia Archaeology Ltd, Aberfeldy, Perth and Kinross, Scotland
1997
© Scotia Archaeology

SC 1787268
Falkland Palace Excavations Frame 10 - West terminal of drain F413 - from east
Records of Scotia Archaeology Ltd, Aberfeldy, Perth and Kinross, Scotland
1997
© Scotia Archaeology

SC 1787269
Falkland Palace Excavations Frame 11 - West terminal of drain F413 - from east
Records of Scotia Archaeology Ltd, Aberfeldy, Perth and Kinross, Scotland
1997
© Scotia Archaeology

SC 1787270
Falkland Palace Excavations Frame 12 - View along drain F413 with central slab removed - from west
Records of Scotia Archaeology Ltd, Aberfeldy, Perth and Kinross, Scotland
1997
© Scotia Archaeology

SC 1787271
Falkland Palace Excavations Frame 13 - View along drain F413 with central slab removed - from west
Records of Scotia Archaeology Ltd, Aberfeldy, Perth and Kinross, Scotland
1997
© Scotia Archaeology

SC 1787272
Falkland Palace Excavations Frame 14 - View along drain F413 with central slab removed - from west
Records of Scotia Archaeology Ltd, Aberfeldy, Perth and Kinross, Scotland
1997
© Scotia Archaeology

SC 1787273
Falkland Palace Excavations Frame 15 - Partially collapsed sides of west end of stone channel - from east
Records of Scotia Archaeology Ltd, Aberfeldy, Perth and Kinross, Scotland
1997
© Scotia Archaeology

SC 1787274
Falkland Palace Excavations Frame 16 - View of drain F413 being lifted - from west
Records of Scotia Archaeology Ltd, Aberfeldy, Perth and Kinross, Scotland
1997
© Scotia Archaeology

SC 1787275
Falkland Palace Excavations Frame 17 - New floor at first floor level in east range - from south
Records of Scotia Archaeology Ltd, Aberfeldy, Perth and Kinross, Scotland
1997
© Scotia Archaeology

SC 1787276
Falkland Palace Excavations Frame 18 - Flagstones in recess of third window from south end of east range after removal of concrete from first floor level - from east
Records of Scotia Archaeology Ltd, Aberfeldy, Perth and Kinross, Scotland
1997
© Scotia Archaeology

SC 1787277
Falkland Palace Excavations Frame 19 - Drain channel F407 after removal of drain F413 - from west
Records of Scotia Archaeology Ltd, Aberfeldy, Perth and Kinross, Scotland
1997
© Scotia Archaeology

SC 1787278
Falkland Palace Excavations Frame 20 - Drain channel F407 after removal of drain F413 - from west
Records of Scotia Archaeology Ltd, Aberfeldy, Perth and Kinross, Scotland
1997
© Scotia Archaeology

SC 1787279
Falkland Palace Excavations Frame 21 - Flagstones in recess of fifth window from south end of east range after removal of concrete from first floor level - from east
Records of Scotia Archaeology Ltd, Aberfeldy, Perth and Kinross, Scotland
1997
© Scotia Archaeology

SC 1787280
Falkland Palace Excavations Frame 22 - Ceramic field drain F411 - from west
Records of Scotia Archaeology Ltd, Aberfeldy, Perth and Kinross, Scotland
1997
© Scotia Archaeology

SC 1787281
Falkland Palace Excavations Frame 23 - Flagstones in recess of sixth window from south end of east range after removal of concrete from first floor level - from east
Records of Scotia Archaeology Ltd, Aberfeldy, Perth and Kinross, Scotland
1997
© Scotia Archaeology

SC 1787282
Falkland Palace Excavations Frame 24 - Flagstones in recess of seventh window from south end of east range after removal of concrete from first floor level - from east
Records of Scotia Archaeology Ltd, Aberfeldy, Perth and Kinross, Scotland
1997
© Scotia Archaeology

SC 1787283
Falkland Palace Excavations Frame 25 - Terminal of drain F410 set in brick catchpot - from south
Records of Scotia Archaeology Ltd, Aberfeldy, Perth and Kinross, Scotland
1997
© Scotia Archaeology

SC 1787284
Falkland Palace Excavations Frame 26 - Sewer F409 towards vent pipe - from north
Records of Scotia Archaeology Ltd, Aberfeldy, Perth and Kinross, Scotland
1997
© Scotia Archaeology

SC 1787285
Falkland Palace Excavations Frame 30 - Extension of excavation showing west end of channel F407 showing discharge pipe at base - from east
Records of Scotia Archaeology Ltd, Aberfeldy, Perth and Kinross, Scotland
1997
© Scotia Archaeology

SC 1787286
Falkland Palace Excavations Frame 27 - Service pipes F408 and F412 cutting across channel - from west
Records of Scotia Archaeology Ltd, Aberfeldy, Perth and Kinross, Scotland
1997
© Scotia Archaeology

SC 1787287
Falkland Palace Excavations Frame 28 - Service pipes F408 and F412 cutting across channel F407 - from west
Records of Scotia Archaeology Ltd, Aberfeldy, Perth and Kinross, Scotland
1997
© Scotia Archaeology

SC 1787288
Falkland Palace Excavations Frame 29 - Extension of excavation showing west end of channel F407 showing discharge pipe at base - from east
Records of Scotia Archaeology Ltd, Aberfeldy, Perth and Kinross, Scotland
1997
© Scotia Archaeology

SC 1787289
Falkland Palace Excavations Frame 31 - Terminal of channel F407 in new trench showing discharge pipe - from west
Records of Scotia Archaeology Ltd, Aberfeldy, Perth and Kinross, Scotland
1997
© Scotia Archaeology

SC 1787290
Falkland Palace Excavations Frame 32 - Terminal of channel F407 in new trench showing discharge pipe - from west
Records of Scotia Archaeology Ltd, Aberfeldy, Perth and Kinross, Scotland
1997
© Scotia Archaeology

SC 1787291
Falkland Palace Excavations Frame 33 - North facing section of trench at west end of channel F407 - from north
Records of Scotia Archaeology Ltd, Aberfeldy, Perth and Kinross, Scotland
1997
© Scotia Archaeology

SC 1787292
Falkland Palace Excavations Frame 34 - Channel F407 fully exposed - from west
Records of Scotia Archaeology Ltd, Aberfeldy, Perth and Kinross, Scotland
1997
© Scotia Archaeology

SC 1787293
Falkland Palace Excavations Frame 1 - Detail of outer edge of north wall of duct F407
Records of Scotia Archaeology Ltd, Aberfeldy, Perth and Kinross, Scotland
1997
© Scotia Archaeology

SC 1787294
Falkland Palace Excavations Frame 2 - Detail of outer edge of north wall of duct F407 where it was intersected by trench for drain F410 - from north
Records of Scotia Archaeology Ltd, Aberfeldy, Perth and Kinross, Scotland
1997
© Scotia Archaeology

SC 1787295
Falkland Palace Excavations Frame 3 - Drain F410 fully excavated - from north
Records of Scotia Archaeology Ltd, Aberfeldy, Perth and Kinross, Scotland
1997
© Scotia Archaeology

SC 1787296
Falkland Palace Excavations Frame 4 - Drain F410 fully excavated - from north
Records of Scotia Archaeology Ltd, Aberfeldy, Perth and Kinross, Scotland
1997
© Scotia Archaeology

SC 1787297
Falkland Palace Excavations Frame 5 - Drain F406 fully excavated - from north
Records of Scotia Archaeology Ltd, Aberfeldy, Perth and Kinross, Scotland
1997
© Scotia Archaeology

SC 1787298
Falkland Palace Excavations Frame 6 - Drain F406 fully excavated - from north
Records of Scotia Archaeology Ltd, Aberfeldy, Perth and Kinross, Scotland
1997
© Scotia Archaeology

SC 1787299
Falkland Palace Excavations Frame 7 - Sewer drain F409 against north side of duct F407, as exposed in trench for drain F410 - from east
Records of Scotia Archaeology Ltd, Aberfeldy, Perth and Kinross, Scotland
1997
© Scotia Archaeology

SC 1787300
Falkland Palace Excavations Frame 8 - Sewer drain F409 against north side of duct F407, as exposed in trench for drain F410 - from east
Records of Scotia Archaeology Ltd, Aberfeldy, Perth and Kinross, Scotland
1997
© Scotia Archaeology

SC 1787301
Falkland Palace Excavations Frame 9 - Silt trap F420 at west end of duct F407 - from east
Records of Scotia Archaeology Ltd, Aberfeldy, Perth and Kinross, Scotland
1997
© Scotia Archaeology

SC 1900669
Falkland Palace Excavations Frame 1 - Open drain F413 along north side of south range - from east
Records of Scotia Archaeology Ltd, Aberfeldy, Perth and Kinross, Scotland
1997
© Scotia Archaeology

SC 1900670
Falkland Palace Excavations Frame 2 - Open drain F413 along north side of south range - from east
Records of Scotia Archaeology Ltd, Aberfeldy, Perth and Kinross, Scotland
1997
© Scotia Archaeology

SC 1900671
Falkland Palace Excavations Frame 3 - Manhole cover F405 - from east
Records of Scotia Archaeology Ltd, Aberfeldy, Perth and Kinross, Scotland
1997
© Scotia Archaeology

SC 1900672
Falkland Palace Excavations Frame 4 - Opened hatch of sewer F409 - from east
Records of Scotia Archaeology Ltd, Aberfeldy, Perth and Kinross, Scotland
1997
© Scotia Archaeology

SC 1900673
Falkland Palace Excavations Frame 5 - Semi-circular drain F403 - from north
Records of Scotia Archaeology Ltd, Aberfeldy, Perth and Kinross, Scotland
1997
© Scotia Archaeology

SC 1900674
Falkland Palace Excavations Frame 6 - Arrangement of drains in south-east corner of courtyard - from west
Records of Scotia Archaeology Ltd, Aberfeldy, Perth and Kinross, Scotland
1997
© Scotia Archaeology

SC 1900675
Falkland Palace Excavations Frame 7 - Arrangement of drains in south-east corner of courtyard - from west
Records of Scotia Archaeology Ltd, Aberfeldy, Perth and Kinross, Scotland
1997
© Scotia Archaeology

SC 1900676
Falkland Palace Excavations Frame 8 - Arrangement of drains in south-east corner of courtyard - from west
Records of Scotia Archaeology Ltd, Aberfeldy, Perth and Kinross, Scotland
1997
© Scotia Archaeology

SC 1900677
Falkland Palace Excavations Frame 9 - Interior of drain F407 - from east
Records of Scotia Archaeology Ltd, Aberfeldy, Perth and Kinross, Scotland
1997
© Scotia Archaeology

SC 1900678
Falkland Palace Excavations Frame 1 - Detail of outer edge of north wall of duct F407
Records of Scotia Archaeology Ltd, Aberfeldy, Perth and Kinross, Scotland
1997
© Scotia Archaeology

SC 1900679
Falkland Palace Excavations Frame 2 - Detail of outer edge of north wall of duct F407 where it was intersected by trench for drain F410 - from north
Records of Scotia Archaeology Ltd, Aberfeldy, Perth and Kinross, Scotland
1997
© Scotia Archaeology

SC 1900680
Falkland Palace Excavations Frame 3 - Drain F410 fully excavated - from north
Records of Scotia Archaeology Ltd, Aberfeldy, Perth and Kinross, Scotland
1997
© Scotia Archaeology

SC 1900681
Falkland Palace Excavations Frame 4 - Drain F410 fully excavated - from north
Records of Scotia Archaeology Ltd, Aberfeldy, Perth and Kinross, Scotland
1997
© Scotia Archaeology

SC 1900682
Falkland Palace Excavations Frame 5 - Drain F406 fully excavated - from north
Records of Scotia Archaeology Ltd, Aberfeldy, Perth and Kinross, Scotland
1997
© Scotia Archaeology

SC 1900683
Falkland Palace Excavations Frame 6 - Drain F406 fully excavated - from north
Records of Scotia Archaeology Ltd, Aberfeldy, Perth and Kinross, Scotland
1997
© Scotia Archaeology

SC 1900684
Falkland Palace Excavations Frame 7 - Sewer drain F409 against north side of duct F407, as exposed in trench for drain F410 - from east
Records of Scotia Archaeology Ltd, Aberfeldy, Perth and Kinross, Scotland
1997
© Scotia Archaeology

SC 1900685
Falkland Palace Excavations Frame 8 - Sewer drain F409 against north side of duct F407, as exposed in trench for drain F410 - from east
Records of Scotia Archaeology Ltd, Aberfeldy, Perth and Kinross, Scotland
1997
© Scotia Archaeology

SC 1900686
Falkland Palace Excavations Frame 9 - Silt trap F420 at west end of duct F407 - from east
Records of Scotia Archaeology Ltd, Aberfeldy, Perth and Kinross, Scotland
1997
© Scotia Archaeology

SC 1969758
Falkland Palace Excavations Frame 10 - West terminal of drain F413 - from east
Records of Scotia Archaeology Ltd, Aberfeldy, Perth and Kinross, Scotland
1997
© Scotia Archaeology

SC 1969759
Falkland Palace Excavations Frame 11 - West terminal of drain F413 - from east
Records of Scotia Archaeology Ltd, Aberfeldy, Perth and Kinross, Scotland
1997
© Scotia Archaeology

SC 1969760
Falkland Palace Excavations Frame 12 - View along drain F413 with central slab removed - from west
Records of Scotia Archaeology Ltd, Aberfeldy, Perth and Kinross, Scotland
1997
© Scotia Archaeology

SC 1969761
Falkland Palace Excavations Frame 13 - View along drain F413 with central slab removed - from west
Records of Scotia Archaeology Ltd, Aberfeldy, Perth and Kinross, Scotland
1997
© Scotia Archaeology

SC 1969762
Falkland Palace Excavations Frame 14 - View along drain F413 with central slab removed - from west
Records of Scotia Archaeology Ltd, Aberfeldy, Perth and Kinross, Scotland
1997
© Scotia Archaeology

SC 1969763
Falkland Palace Excavations Frame 15 - Partially collapsed sides of west end of stone channel - from east
Records of Scotia Archaeology Ltd, Aberfeldy, Perth and Kinross, Scotland
1997
© Scotia Archaeology

SC 1969764
Falkland Palace Excavations Frame 16 - View of drain F413 being lifted - from west
Records of Scotia Archaeology Ltd, Aberfeldy, Perth and Kinross, Scotland
1997
© Scotia Archaeology

SC 1969765
Falkland Palace Excavations Frame 17 - New floor at first floor level in east range - from south
Records of Scotia Archaeology Ltd, Aberfeldy, Perth and Kinross, Scotland
1997
© Scotia Archaeology

SC 1969766
Falkland Palace Excavations Frame 18 - Flagstones in recess of third window from south end of east range after removal of concrete from first floor level - from east
Records of Scotia Archaeology Ltd, Aberfeldy, Perth and Kinross, Scotland
1997
© Scotia Archaeology

SC 1969767
Falkland Palace Excavations Frame 19 - Drain channel F407 after removal of drain F413 - from west
Records of Scotia Archaeology Ltd, Aberfeldy, Perth and Kinross, Scotland
1997
© Scotia Archaeology

SC 1969768
Falkland Palace Excavations Frame 20 - Drain channel F407 after removal of drain F413 - from west
Records of Scotia Archaeology Ltd, Aberfeldy, Perth and Kinross, Scotland
1997
© Scotia Archaeology

SC 1969769
Falkland Palace Excavations Frame 21 - Flagstones in recess of fifth window from south end of east range after removal of concrete from first floor level - from east
Records of Scotia Archaeology Ltd, Aberfeldy, Perth and Kinross, Scotland
1997
© Scotia Archaeology

SC 1969770
Falkland Palace Excavations Frame 22 - Ceramic field drain F411 - from west
Records of Scotia Archaeology Ltd, Aberfeldy, Perth and Kinross, Scotland
1997
© Scotia Archaeology

SC 1969771
Falkland Palace Excavations Frame 23 - Flagstones in recess of sixth window from south end of east range after removal of concrete from first floor level - from east
Records of Scotia Archaeology Ltd, Aberfeldy, Perth and Kinross, Scotland
1997
© Scotia Archaeology

SC 1969772
Falkland Palace Excavations Frame 24 - Flagstones in recess of seventh window from south end of east range after removal of concrete from first floor level - from east
Records of Scotia Archaeology Ltd, Aberfeldy, Perth and Kinross, Scotland
1997
© Scotia Archaeology

SC 1969773
Falkland Palace Excavations Frame 25 - Terminal of drain F410 set in brick catchpot - from south
Records of Scotia Archaeology Ltd, Aberfeldy, Perth and Kinross, Scotland
1997
© Scotia Archaeology

SC 1969774
Falkland Palace Excavations Frame 26 - Sewer F409 towards vent pipe - from north
Records of Scotia Archaeology Ltd, Aberfeldy, Perth and Kinross, Scotland
1997
© Scotia Archaeology

SC 1969775
Falkland Palace Excavations Frame 27 - Service pipes F408 and F412 cutting across channel - from west
Records of Scotia Archaeology Ltd, Aberfeldy, Perth and Kinross, Scotland
1997
© Scotia Archaeology

SC 1969776
Falkland Palace Excavations Frame 28 - Service pipes F408 and F412 cutting across channel F407 - from west
Records of Scotia Archaeology Ltd, Aberfeldy, Perth and Kinross, Scotland
1997
© Scotia Archaeology

SC 1969777
Falkland Palace Excavations Frame 29 - Extension of excavation showing west end of channel F407 showing discharge pipe at base - from east
Records of Scotia Archaeology Ltd, Aberfeldy, Perth and Kinross, Scotland
1997
© Scotia Archaeology

SC 1969778
Falkland Palace Excavations Frame 30 - Extension of excavation showing west end of channel F407 showing discharge pipe at base - from east
Records of Scotia Archaeology Ltd, Aberfeldy, Perth and Kinross, Scotland
1997
© Scotia Archaeology

SC 1969779
Falkland Palace Excavations Frame 31 - Terminal of channel F407 in new trench showing discharge pipe - from west
Records of Scotia Archaeology Ltd, Aberfeldy, Perth and Kinross, Scotland
1997
© Scotia Archaeology

SC 1969780
Falkland Palace Excavations Frame 32 - Terminal of channel F407 in new trench showing discharge pipe - from west
Records of Scotia Archaeology Ltd, Aberfeldy, Perth and Kinross, Scotland
1997
© Scotia Archaeology

SC 1969781
Falkland Palace Excavations Frame 33 - North facing section of trench at west end of channel F407 - from north
Records of Scotia Archaeology Ltd, Aberfeldy, Perth and Kinross, Scotland
1997
© Scotia Archaeology

SC 1969782
Falkland Palace Excavations Frame 34 - Channel F407 fully exposed - from west
Records of Scotia Archaeology Ltd, Aberfeldy, Perth and Kinross, Scotland
1997
© Scotia Archaeology

















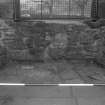





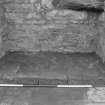










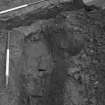





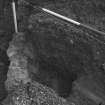












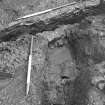


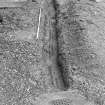

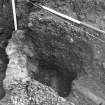


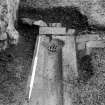






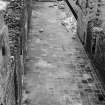









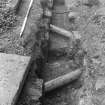

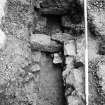






Falkland Palace Excavations Frame 1 - Open drain F413 along north side of south range - from east
Falkland Palace Excavations Frame 2 - Open drain F413 along north side of south range - from east
Falkland Palace Excavations Frame 3 - Manhole cover F405 - from east




