Pricing Change
New pricing for orders of material from this site will come into place shortly. Charges for supply of digital images, digitisation on demand, prints and licensing will be altered.
Date 1996
Event ID 546123
Category Recording
Type Watching Brief
Permalink http://canmore.org.uk/event/546123
NO 2538 0747 A watching brief was kept by Scotia Archaeology Ltd during the excavation of several drainage trenches within and outside a range of cellars beyond the E range of the palace. At the N end of the range, two sections of the original 16th-century drain system were uncovered; a third drain, to the immediate N of the cross-house, was a late 19th-century rebuild. The load-bearing walls of the E range, the cellars and the cross-house were set on bedrock.
Although exploratory trenching had already established that the concrete covering the floor of the hall in the E range was of 20th-century date (Smith 1995), its removal was also monitored during this programme.
Ordnance Survey licence number AC0000807262. All rights reserved.
Canmore Disclaimer.
© Bluesky International Limited 2024.
|
Falkland Palace
Chapel (Medieval), Dovecot (Post Medieval), Palace (Medieval)
Canmore ID 29787 |
|

SC 1787184
Falkland Palace Excavations Frame 1 - View along north face of south range - from west
Records of Scotia Archaeology Ltd, Aberfeldy, Perth and Kinross, Scotland
1996
© Scotia Archaeology

SC 1787185
Falkland Palace Excavations Frame 2 - View along north face of south range - from north-west
Records of Scotia Archaeology Ltd, Aberfeldy, Perth and Kinross, Scotland
1996
© Scotia Archaeology

SC 1787186
Falkland Palace Excavations Frame 3 - East wall of the east range - from north-east
Records of Scotia Archaeology Ltd, Aberfeldy, Perth and Kinross, Scotland
1996
© Scotia Archaeology

SC 1787187
Falkland Palace Excavations Frame 4 - Pre-excavation shot of site of Trench 1 - from north-east
Records of Scotia Archaeology Ltd, Aberfeldy, Perth and Kinross, Scotland
1996
© Scotia Archaeology

SC 1787188
Falkland Palace Excavations Frame 5 - Trench 1, fully excavated - from north-east
Records of Scotia Archaeology Ltd, Aberfeldy, Perth and Kinross, Scotland
1996
© Scotia Archaeology

SC 1787189
Falkland Palace Excavations Frame 10 - Trench 1, showing foundations of steps - from north-east
Records of Scotia Archaeology Ltd, Aberfeldy, Perth and Kinross, Scotland
1996
© Scotia Archaeology

SC 1787190
Falkland Palace Excavations Frame 11 - Trench 2, showing foundations of partition wall - from south-west
Records of Scotia Archaeology Ltd, Aberfeldy, Perth and Kinross, Scotland
1996
© Scotia Archaeology

SC 1787191
Falkland Palace Excavations Frame 12 - East extension of Trench 2, showing extrados of vault F002 - from east
Records of Scotia Archaeology Ltd, Aberfeldy, Perth and Kinross, Scotland
1996
© Scotia Archaeology

SC 1787192
Falkland Palace Excavations Frame 13 - Trench 2, showing vault F002 and east wall of cellar range - from east
Records of Scotia Archaeology Ltd, Aberfeldy, Perth and Kinross, Scotland
1996
© Scotia Archaeology

SC 1787193
Falkland Palace Excavations Frame 6 - Trench 1, fully excavated - from east
Records of Scotia Archaeology Ltd, Aberfeldy, Perth and Kinross, Scotland
1996
© Scotia Archaeology

SC 1787194
Falkland Palace Excavations Frame 7 - Trench 2, fully excavated - from south-east cellar range - from east
Records of Scotia Archaeology Ltd, Aberfeldy, Perth and Kinross, Scotland
1996
© Scotia Archaeology

SC 1787195
Falkland Palace Excavations Frame 8 - Trench 2, fully excavated - from east
Records of Scotia Archaeology Ltd, Aberfeldy, Perth and Kinross, Scotland
1996
© Scotia Archaeology

SC 1787196
Falkland Palace Excavations Frame 9 - Trench 1, showing foundations of steps - from north-east
Records of Scotia Archaeology Ltd, Aberfeldy, Perth and Kinross, Scotland
1996
© Scotia Archaeology

SC 1787197
Falkland Palace Excavations Frame 14 - Trench 1, showing foundations of east wall of cellar range (F001) - from north-east
Records of Scotia Archaeology Ltd, Aberfeldy, Perth and Kinross, Scotland
1996
© Scotia Archaeology

SC 1787198
Falkland Palace Excavations Frame 15 - Trench 1, showing foundations of wall F001 - from above
Records of Scotia Archaeology Ltd, Aberfeldy, Perth and Kinross, Scotland
1996
© Scotia Archaeology

SC 1787199
Falkland Palace Excavations Frame 16 - Concrete capping being removed from the hall in the east range - from north
Records of Scotia Archaeology Ltd, Aberfeldy, Perth and Kinross, Scotland
1996
© Scotia Archaeology

SC 1787200
Falkland Palace Excavations Frame 17 - Rubble in north-east corner of Trench 4 - from above
Records of Scotia Archaeology Ltd, Aberfeldy, Perth and Kinross, Scotland
1996
© Scotia Archaeology

SC 1787201
Falkland Palace Excavations Frame 18 - Workman emerging from latrine outlet which links with vault F002 - from east
Records of Scotia Archaeology Ltd, Aberfeldy, Perth and Kinross, Scotland
1996
© Scotia Archaeology

SC 1787202
Falkland Palace Excavations Frame 19 - Trench 2, showing extrados of vault F002 - from east
Records of Scotia Archaeology Ltd, Aberfeldy, Perth and Kinross, Scotland
1996
© Scotia Archaeology

SC 1787203
Falkland Palace Excavations Frame 20 - Trench 2, showing extrados of vault F002 - from east
Records of Scotia Archaeology Ltd, Aberfeldy, Perth and Kinross, Scotland
1996
© Scotia Archaeology

SC 1787204
Falkland Palace Excavations Frame 21 - Trench 2, showing vault F002 and east wall of cellar range. Note latrine chute in east wall of east range - from east
Records of Scotia Archaeology Ltd, Aberfeldy, Perth and Kinross, Scotland
1996
© Scotia Archaeology

SC 1787205
Falkland Palace Excavations Frame 22 - Trench 2, showing vault F002 and east wall of cellar range. Note latrine chute in east wall of east range - from east
Records of Scotia Archaeology Ltd, Aberfeldy, Perth and Kinross, Scotland
1996
© Scotia Archaeology

SC 1787206
Falkland Palace Excavations Frame 23 - Latrine outlet in east wall of cellar range - from east
Records of Scotia Archaeology Ltd, Aberfeldy, Perth and Kinross, Scotland
1996
© Scotia Archaeology

SC 1787207
Falkland Palace Excavations Frame 24 - Latrine outlet in east wall of cellar range - from east
Records of Scotia Archaeology Ltd, Aberfeldy, Perth and Kinross, Scotland
1996
© Scotia Archaeology

SC 1787208
Falkland Palace Excavations Frame 25 - Latrine outlet for vault F002 - from east
Records of Scotia Archaeology Ltd, Aberfeldy, Perth and Kinross, Scotland
1996
© Scotia Archaeology

SC 1787209
Falkland Palace Excavations Frame 26 - Recess (F003) in the inner face of the west wall of the east range - from east
Records of Scotia Archaeology Ltd, Aberfeldy, Perth and Kinross, Scotland
1996
© Scotia Archaeology

SC 1787210
Falkland Palace Excavations Frame 27 - Trench 6, early in the excavation - from south-east
Records of Scotia Archaeology Ltd, Aberfeldy, Perth and Kinross, Scotland
1996
© Scotia Archaeology

SC 1787211
Falkland Palace Excavations Frame 28 - Trench 5, fully excavated - from south-west
Records of Scotia Archaeology Ltd, Aberfeldy, Perth and Kinross, Scotland
1996
© Scotia Archaeology

SC 1787212
Falkland Palace Excavations Frame 29 - Trench 5a, fully excavated - from south-west
Records of Scotia Archaeology Ltd, Aberfeldy, Perth and Kinross, Scotland
1996
© Scotia Archaeology

SC 1787213
Falkland Palace Excavations Frame 30 - Trench 6, fully excavated - from west
Records of Scotia Archaeology Ltd, Aberfeldy, Perth and Kinross, Scotland
1996
© Scotia Archaeology

SC 1787214
Falkland Palace Excavations Frame 31 - Trench 2, fully excavated - from above
Records of Scotia Archaeology Ltd, Aberfeldy, Perth and Kinross, Scotland
1996
© Scotia Archaeology

SC 1787215
Falkland Palace Excavations Frame 32 - Trench 3, fully excavated - from above
Records of Scotia Archaeology Ltd, Aberfeldy, Perth and Kinross, Scotland
1996
© Scotia Archaeology

SC 1787216
Falkland Palace Excavations Frame 33 - Latrine outlet, possibly connecting with vault F002 - from east
Records of Scotia Archaeology Ltd, Aberfeldy, Perth and Kinross, Scotland
1996
© Scotia Archaeology

SC 1787217
Falkland Palace Excavations Frame 34 - Sump 4, fully excavated - from above
Records of Scotia Archaeology Ltd, Aberfeldy, Perth and Kinross, Scotland
1996
© Scotia Archaeology

SC 1787218
Falkland Palace Excavations Frame 0 - View along terrace at south end of range, showing Sump 4 - from south
Records of Scotia Archaeology Ltd, Aberfeldy, Perth and Kinross, Scotland
1996
© Scotia Archaeology

SC 1787219
Falkland Palace Excavations Frame 1 - Latrine recess in east wall of Chamber G - from west
Records of Scotia Archaeology Ltd, Aberfeldy, Perth and Kinross, Scotland
1996
© Scotia Archaeology

SC 1787220
Falkland Palace Excavations Frame 2 - Trench 5b, partially excavated, with latrine recess behind - from west
Records of Scotia Archaeology Ltd, Aberfeldy, Perth and Kinross, Scotland
1996
© Scotia Archaeology

SC 1787221
Falkland Palace Excavations Frame 3 - Trench 4 being excavated - from south
Records of Scotia Archaeology Ltd, Aberfeldy, Perth and Kinross, Scotland
1996
© Scotia Archaeology

SC 1787222
Falkland Palace Excavations Frame 4 - Trench 6 being opened - from north
Records of Scotia Archaeology Ltd, Aberfeldy, Perth and Kinross, Scotland
1996
© Scotia Archaeology

SC 1787223
Falkland Palace Excavations Frame 10 - Latrine recess and adjacent chute in Cellar F - from west
Records of Scotia Archaeology Ltd, Aberfeldy, Perth and Kinross, Scotland
1996
© Scotia Archaeology

SC 1787224
Falkland Palace Excavations Frame 5 - Trench 5b, showing latrine outlet at base of east wall of the cellar range - from east
Records of Scotia Archaeology Ltd, Aberfeldy, Perth and Kinross, Scotland
1996
© Scotia Archaeology

SC 1787225
Falkland Palace Excavations Frame 6 - Trench 4, showing latrine outlet - from east
Records of Scotia Archaeology Ltd, Aberfeldy, Perth and Kinross, Scotland
1996
© Scotia Archaeology

SC 1787226
Falkland Palace Excavations Frame 7 - Trench 4, showing latrine outlet - from south
Records of Scotia Archaeology Ltd, Aberfeldy, Perth and Kinross, Scotland
1996
© Scotia Archaeology

SC 1787227
Falkland Palace Excavations Frame 8 - Wall recess to south of Trench 6 - from west
Records of Scotia Archaeology Ltd, Aberfeldy, Perth and Kinross, Scotland
1996
© Scotia Archaeology

SC 1787228
Falkland Palace Excavations Frame 9 - Latrine recess and adjacent chute in Cellar F - from south
Records of Scotia Archaeology Ltd, Aberfeldy, Perth and Kinross, Scotland
1996
© Scotia Archaeology

SC 1787229
Falkland Palace Excavations Frame 1 - Concrete decking removed, first floor of east range - from north
Records of Scotia Archaeology Ltd, Aberfeldy, Perth and Kinross, Scotland
1996
© Scotia Archaeology

SC 1787230
Falkland Palace Excavations Frame 2 - Test hole on opposite side of recess in chamber wall south of Trench 6 - from east
Records of Scotia Archaeology Ltd, Aberfeldy, Perth and Kinross, Scotland
1996
© Scotia Archaeology

SC 1787231
Falkland Palace Excavations Frame 3 - Pre-excavation shot of Trench 3, on terrace - from north
Records of Scotia Archaeology Ltd, Aberfeldy, Perth and Kinross, Scotland
1996
© Scotia Archaeology

SC 1787232
Falkland Palace Excavations Frame 4 - Pre-excavation shot of Trench 3, area adjacent to cross-house on terrace - from east
Records of Scotia Archaeology Ltd, Aberfeldy, Perth and Kinross, Scotland
1996
© Scotia Archaeology

SC 1787233
Falkland Palace Excavations Frame 5 - Crushed shell bedding area adjacent to cross-house - from east
Records of Scotia Archaeology Ltd, Aberfeldy, Perth and Kinross, Scotland
1996
© Scotia Archaeology

SC 1787234
Falkland Palace Excavations Frame 6 - Brick-built vault top, area adjacent to cross-house and latrine block - from east
Records of Scotia Archaeology Ltd, Aberfeldy, Perth and Kinross, Scotland
1996
© Scotia Archaeology

SC 1787235
Falkland Palace Excavations Frame 7 - Plastic drain pipe from gutter adjacent to cross-house - from north
Records of Scotia Archaeology Ltd, Aberfeldy, Perth and Kinross, Scotland
1996
© Scotia Archaeology

SC 1787236
Falkland Palace Excavations Frame 8 - Trench 1a and recess in north wall of Cellar A - from above
Records of Scotia Archaeology Ltd, Aberfeldy, Perth and Kinross, Scotland
1996
© Scotia Archaeology

SC 1787237
Falkland Palace Excavations Frame 10 - East end of Trench 5b, showing latrine chute in east wall of Cellar G and construction trench for east wall of cellar - from north-west
Records of Scotia Archaeology Ltd, Aberfeldy, Perth and Kinross, Scotland
1996
© Scotia Archaeology

SC 1787238
Falkland Palace Excavations Frame 11 - Trench 5b, showing construction trench for east wall of Cellar G - from north
Records of Scotia Archaeology Ltd, Aberfeldy, Perth and Kinross, Scotland
1996
© Scotia Archaeology

SC 1787239
Falkland Palace Excavations Frame 12 - Trench 6, showing foundations of east wall of Cellar J - from west
Records of Scotia Archaeology Ltd, Aberfeldy, Perth and Kinross, Scotland
1996
© Scotia Archaeology

SC 1787240
Falkland Palace Excavations Frame 13 - The linking trench being excavated on the south end of the terrace - from south
Records of Scotia Archaeology Ltd, Aberfeldy, Perth and Kinross, Scotland
1996
© Scotia Archaeology

SC 1787241
Falkland Palace Excavations Frame 14 - Trench 4, fully excavated - from above
Records of Scotia Archaeology Ltd, Aberfeldy, Perth and Kinross, Scotland
1996
© Scotia Archaeology

SC 1787242
Falkland Palace Excavations Frame 15 - Trench 5b extension - from above
Records of Scotia Archaeology Ltd, Aberfeldy, Perth and Kinross, Scotland
1996
© Scotia Archaeology

SC 1787243
Falkland Palace Excavations Frame 16 - Sump 2, partially excavated, showing rubble-filled soakaway - from east
Records of Scotia Archaeology Ltd, Aberfeldy, Perth and Kinross, Scotland
1996
© Scotia Archaeology

SC 1787244
Falkland Palace Excavations Frame 9 - Trench 6, showing construction trench for east wall of Cellar J - from south
Records of Scotia Archaeology Ltd, Aberfeldy, Perth and Kinross, Scotland
1996
© Scotia Archaeology

SC 1787245
Falkland Palace Excavations Frame 17 - Sump 1 being excavated - from south-east
Records of Scotia Archaeology Ltd, Aberfeldy, Perth and Kinross, Scotland
1996
© Scotia Archaeology

SC 1787246
Falkland Palace Excavations Frame 18 - Trench 3 being excavated across the terrace - from south-east
Records of Scotia Archaeology Ltd, Aberfeldy, Perth and Kinross, Scotland
1996
© Scotia Archaeology

SC 1787247
Falkland Palace Excavations Frame 22 - Sump 2, fully excavated - from east
Records of Scotia Archaeology Ltd, Aberfeldy, Perth and Kinross, Scotland
1996
© Scotia Archaeology

SC 1787248
Falkland Palace Excavations Frame 19 - Sump 1, fully excavated - from east
Records of Scotia Archaeology Ltd, Aberfeldy, Perth and Kinross, Scotland
1996
© Scotia Archaeology

SC 1787249
Falkland Palace Excavations Frame 20 - Trench 3, showing rubble F013 against terrace wall - from west
Records of Scotia Archaeology Ltd, Aberfeldy, Perth and Kinross, Scotland
1996
© Scotia Archaeology

SC 1787250
Falkland Palace Excavations Frame 21 - Trench 3, showing ceramic field drain - from west
Records of Scotia Archaeology Ltd, Aberfeldy, Perth and Kinross, Scotland
1996
© Scotia Archaeology

SC 1787251
Falkland Palace Excavations Frame 23 - The proud custodian of Sump 3 prior to excavation - from east
Records of Scotia Archaeology Ltd, Aberfeldy, Perth and Kinross, Scotland
1996
© Scotia Archaeology

SC 1787252
Falkland Palace Excavations Frame 24 - Sump 3, fully excavated - from east
Records of Scotia Archaeology Ltd, Aberfeldy, Perth and Kinross, Scotland
1996
© Scotia Archaeology

SC 1787253
Falkland Palace Excavations Frame 25 - The linking trench to the south of the cross-house - from west
Records of Scotia Archaeology Ltd, Aberfeldy, Perth and Kinross, Scotland
1996
© Scotia Archaeology

SC 1787254
Falkland Palace Excavations Frame 26 - The linking trench adjacent to the terrace wall - from south
Records of Scotia Archaeology Ltd, Aberfeldy, Perth and Kinross, Scotland
1996
© Scotia Archaeology

SC 1787255
Falkland Palace Excavations Frame 27 - The linking trench, adjacent to the terrace wall - from south
Records of Scotia Archaeology Ltd, Aberfeldy, Perth and Kinross, Scotland
1996
© Scotia Archaeology

SC 1787256
Falkland Palace Excavations Frame 28 - Trench 6, showing the base of east wall of Cellar J - from east
Records of Scotia Archaeology Ltd, Aberfeldy, Perth and Kinross, Scotland
1996
© Scotia Archaeology

SC 1787257
Falkland Palace Excavations Frame 29 - The linking trench being excavated in front of the steps - from east
Records of Scotia Archaeology Ltd, Aberfeldy, Perth and Kinross, Scotland
1996
© Scotia Archaeology

SC 1787258
Falkland Palace Excavations Frame 30 - The linking trench in front of the steps - from east
Records of Scotia Archaeology Ltd, Aberfeldy, Perth and Kinross, Scotland
1996
© Scotia Archaeology

SC 1900647
Falkland Palace Excavations Frame 1 - View along north face of south range - from west
Records of Scotia Archaeology Ltd, Aberfeldy, Perth and Kinross, Scotland
1996
© Scotia Archaeology

SC 1900648
Falkland Palace Excavations Frame 2 - View along north face of south range - from north-west
Records of Scotia Archaeology Ltd, Aberfeldy, Perth and Kinross, Scotland
1996
© Scotia Archaeology

SC 1900649
Falkland Palace Excavations Frame 3 - East wall of the east range - from north-east
Records of Scotia Archaeology Ltd, Aberfeldy, Perth and Kinross, Scotland
1996
© Scotia Archaeology

SC 1900650
Falkland Palace Excavations Frame 4 - Pre-excavation shot of site of Trench 1 - from north-east
Records of Scotia Archaeology Ltd, Aberfeldy, Perth and Kinross, Scotland
1996
© Scotia Archaeology

SC 1900651
Falkland Palace Excavations Frame 5 - Trench 1, fully excavated - from north-east
Records of Scotia Archaeology Ltd, Aberfeldy, Perth and Kinross, Scotland
1996
© Scotia Archaeology

SC 1900652
Falkland Palace Excavations Frame 6 - Trench 1, fully excavated - from east
Records of Scotia Archaeology Ltd, Aberfeldy, Perth and Kinross, Scotland
1996
© Scotia Archaeology

SC 1900653
Falkland Palace Excavations Frame 7 - Trench 2, fully excavated - from south-east cellar range - from east
Records of Scotia Archaeology Ltd, Aberfeldy, Perth and Kinross, Scotland
1996
© Scotia Archaeology

SC 1900654
Falkland Palace Excavations Frame 8 - Trench 2, fully excavated - from east
Records of Scotia Archaeology Ltd, Aberfeldy, Perth and Kinross, Scotland
1996
© Scotia Archaeology

SC 1900655
Falkland Palace Excavations Frame 1 - Latrine recess in east wall of Chamber G - from west
Records of Scotia Archaeology Ltd, Aberfeldy, Perth and Kinross, Scotland
1996
© Scotia Archaeology

SC 1900656
Falkland Palace Excavations Frame 2 - Trench 5b, partially excavated, with latrine recess behind - from west
Records of Scotia Archaeology Ltd, Aberfeldy, Perth and Kinross, Scotland
1996
© Scotia Archaeology

SC 1900657
Falkland Palace Excavations Frame 3 - Trench 4 being excavated - from south
Records of Scotia Archaeology Ltd, Aberfeldy, Perth and Kinross, Scotland
1996
© Scotia Archaeology

SC 1900658
Falkland Palace Excavations Frame 4 - Trench 6 being opened - from north
Records of Scotia Archaeology Ltd, Aberfeldy, Perth and Kinross, Scotland
1996
© Scotia Archaeology

SC 1900659
Falkland Palace Excavations Frame 5 - Trench 5b, showing latrine outlet at base of east wall of the cellar range - from east
Records of Scotia Archaeology Ltd, Aberfeldy, Perth and Kinross, Scotland
1996
© Scotia Archaeology

SC 1900660
Falkland Palace Excavations Frame 6 - Trench 4, showing latrine outlet - from east
Records of Scotia Archaeology Ltd, Aberfeldy, Perth and Kinross, Scotland
1996
© Scotia Archaeology

SC 1900661
Falkland Palace Excavations Frame 1 - Concrete decking removed, first floor of east range - from north
Records of Scotia Archaeology Ltd, Aberfeldy, Perth and Kinross, Scotland
1996
© Scotia Archaeology

SC 1900662
Falkland Palace Excavations Frame 2 - Test hole on opposite side of recess in chamber wall south of Trench 6 - from east
Records of Scotia Archaeology Ltd, Aberfeldy, Perth and Kinross, Scotland
1996
© Scotia Archaeology

SC 1900663
Falkland Palace Excavations Frame 3 - Pre-excavation shot of Trench 3, on terrace - from north
Records of Scotia Archaeology Ltd, Aberfeldy, Perth and Kinross, Scotland
1996
© Scotia Archaeology

SC 1900664
Falkland Palace Excavations Frame 4 - Pre-excavation shot of Trench 3, area adjacent to cross-house on terrace - from east
Records of Scotia Archaeology Ltd, Aberfeldy, Perth and Kinross, Scotland
1996
© Scotia Archaeology

SC 1900665
Falkland Palace Excavations Frame 5 - Crushed shell bedding area adjacent to cross-house - from east
Records of Scotia Archaeology Ltd, Aberfeldy, Perth and Kinross, Scotland
1996
© Scotia Archaeology

SC 1900666
Falkland Palace Excavations Frame 6 - Brick-built vault top, area adjacent to cross-house and latrine block - from east
Records of Scotia Archaeology Ltd, Aberfeldy, Perth and Kinross, Scotland
1996
© Scotia Archaeology

SC 1900667
Falkland Palace Excavations Frame 7 - Plastic drain pipe from gutter adjacent to cross-house - from north
Records of Scotia Archaeology Ltd, Aberfeldy, Perth and Kinross, Scotland
1996
© Scotia Archaeology

SC 1900668
Falkland Palace Excavations Frame 8 - Trench 1a and recess in north wall of Cellar A - from above
Records of Scotia Archaeology Ltd, Aberfeldy, Perth and Kinross, Scotland
1996
© Scotia Archaeology

SC 1969705
Falkland Palace Excavations Frame 10 - Trench 1, showing foundations of steps - from north-east
Records of Scotia Archaeology Ltd, Aberfeldy, Perth and Kinross, Scotland
1996
© Scotia Archaeology

SC 1969706
Falkland Palace Excavations Frame 6 - Trench 1, fully excavated - from east
Records of Scotia Archaeology Ltd, Aberfeldy, Perth and Kinross, Scotland
1996
© Scotia Archaeology

SC 1969707
Falkland Palace Excavations Frame 7 - Trench 2, fully excavated - from south-east cellar range - from east
Records of Scotia Archaeology Ltd, Aberfeldy, Perth and Kinross, Scotland
1996
© Scotia Archaeology















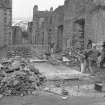








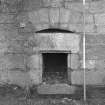

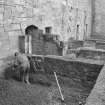
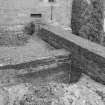




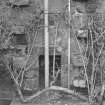








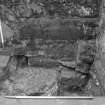


























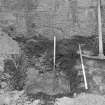


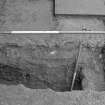



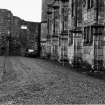
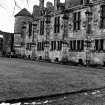





















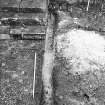
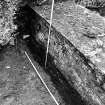
First 100 images shown.

Falkland Palace Excavations Frame 1 - View along north face of south range - from west
Falkland Palace Excavations Frame 2 - View along north face of south range - from north-west
Falkland Palace Excavations Frame 3 - East wall of the east range - from north-east




