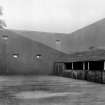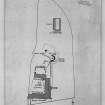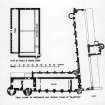Following the launch of trove.scot in February 2025 we are now planning the retiral of some of our webservices. Canmore will be switched off on 24th June 2025. Information about the closure can be found on the HES website: Retiral of HES web services | Historic Environment Scotland
Field Visit
Date 12 October 1925
Event ID 546120
Category Recording
Type Field Visit
Permalink http://canmore.org.uk/event/546120
Falkland Palace.
The Palace of Falkland, stands within the little burgh of Falkland, which lies in a sheltered position beneath the northern flanks of the hill known as the East Lomond. The lower slopes are fringed by low-lying ground, formerly swampy, but into this there protrudes a higher tongue of land with a rocky base. At the farther or northern end of the hillock so formed, foundations of an early castle still remain exposed as the result of an excavation carried out some thirty years ago. They evidently represent what is referred to as the" Tower of Falkland" in 1337, when it was "levelled to the ground" by English invaders (1). It must have been replaced before 1401, when the Duke of Rothesay was confined in a "tower" here (2), but the existing remains are undoubtedly of 13th-century date. The foundations of the 13th-century structure include the base of a circular well-tower to the east, ashlar-built and having a triple chamfered ground-course. This was connected by a stout curtain wall with a second circular tower on the north, now very fragmentary. In the latter is a mural flue, while southward from the well-tower the curtain is pierced by a sewer. At least as early as the 15th century there was a steading on the southern part of the site.
By the forfeiture of the Earl of Atholl in 1437 "the manor or castle" became the property of the Crown and with the earldom of Fife was conferred by James II in 1451 on his queen, Mary of Gueldres (3), who nine years later was building Ravenscraig (No. 364). As a result, Falkland had its housing accommodation much extended during the second half of the 15th century; there is a continuous expenditure upon repairs and additions, the "tower," however, being still an important feature (4). About 1530 a new phase opened, when a great quadrangular structure, of which the buildings now standing formed a part, was begun on the area hitherto occupied by the steading and its adjuncts. The old castle was gradually abandoned as the new work neared completion, a consummation reached in 1541 (5).
An angled terrace in front of the 13th-century towers gives the outline of a 17th-century structure which has otherwise entirely disappeared. This was the building recorded by Sibbald (1710): "There is hard by the palace to the north, a fair large house built by David Murray, Viscount Stormont, then Stewart of Fife, the very spot where (some think) stood the old castle." To it may have belonged certain dormer pediments preserved in the south cellars. Other foundations no longer visible are indicated on Fig. 271 from a record plan of the excavations.
After the Union of the Crowns in 1603 the palace went out of use as a royal residence, and in time it became partly ruinous, since Slezer in 1685 shows most of the upper part of the east range as unroofed and in decay. Of the north "quarter" or range* nothing is left save the foundations, although we know that in 1538 it included the King's bed-chamber and closet, a projecting room and a gallery. The west side of the quadrangle was occupied by a wall, against or close to which stood a building referred to in old records as "the wester lodging," which has been entirely removed. To-day only the south range and the gatehouse are complete. In 1840, however, these portions underwent a restoration, of which no record is extant, while fifty years later there was a second restoration, which appears to have been even more extensive. The following account of the buildings is necessarily subject to the difficulties and limitations which these changes involve. Such details as fireplaces, doors, and other openings may therefore not always be original, even although so indicated on the plans.
[see RCAHMS 1933, 135-142, No. 238, for a full architectural description]
RCAHMS 1933, visited 12 October 1925.
(1) Scotichronicon, lib. XIII, cap. xxxix. (2) Ibid lib. XV, cap. xii. (3) Reg. Mag. Sig., s.a., No.462. (4) Cf. Exchequer Rolls, vi, p. 565 and subsequent volumes passim. (5) Statements as to work in 1531-2 and 1539-41 from MS. Accounts of King's Master Masons in H.M. Register House.
*In the MS. accounts of the King’s Master Masons the various ranges are referred to as ‘quarters’, and this nomenclature has been adopted on the plans.



























