Date 18 November 2005
Event ID 545886
Category Recording
Type Photographic Survey
Permalink http://canmore.org.uk/event/545886
Ordnance Survey licence number AC0000807262. All rights reserved.
Canmore Disclaimer.
© Bluesky International Limited 2025.
|
Craigievar Castle
Tower House (17th Century)
Canmore ID 17471 |
|

SC 1024176
Interior. 1st. floor, ladies withdrawing room, plan view of south east quadrant of ceiling
Records of the Royal Commission on the Ancient and Historical Monuments of Scotland (RCAHMS), Edinbu
18/11/2005
© Crown Copyright: HES

SC 1044962
Interior, first floor, main hall, detail of plaster panel above fireplace.
18/11/2005
© RCAHMS

SC 1044963
Interior, first floor, main hall, detail of central ceiling boss.
18/11/2005
© RCAHMS

SC 1044964
Interior, first floor, ladies withdrawing room, plan view of south west quandrant of ceiling.
18/11/2005
© RCAHMS

SC 1044965
Interior, third floor, Lady Sempill's room, plan of south west corner of ceiling.
18/11/2005
© RCAHMS

SC 1044966
Interior, third floor, Lady Sempill's room, plan view of south east corner ceiling.
18/11/2005
© RCAHMS

SC 1044967
Interior, fourth floor, Blue room, plan view of north central section of ceiling.
18/11/2005
© RCAHMS

SC 1340661
Interior. 1st. floor, main hall, detail of plaster boss and angel above east window
Records of the Royal Commission on the Ancient and Historical Monuments of Scotland (RCAHMS), Edinbu
18/11/2005
© Crown Copyright: HES

SC 1340802
Interior. 1st. floor, main hall, detail of plaster boss in north window recess
Records of the Royal Commission on the Ancient and Historical Monuments of Scotland (RCAHMS), Edinbu
18/11/2005
© Crown Copyright: HES

SC 1340833
Interior. Ground floor, lobby, detail of plaster roundel showing coat of arms
Records of the Royal Commission on the Ancient and Historical Monuments of Scotland (RCAHMS), Edinbu
18/11/2005
© Crown Copyright: HES

SC 1340834
Interior. 1st. floor, ladies withdrawing room, plan view of north west quadrant of ceiling
Records of the Royal Commission on the Ancient and Historical Monuments of Scotland (RCAHMS), Edinbu
18/11/2005
© Crown Copyright: HES

SC 1340835
Interior. 1st. floor, ladies withdrawing room, detail of plaster head in south east corner
Records of the Royal Commission on the Ancient and Historical Monuments of Scotland (RCAHMS), Edinbu
18/11/2005
© Crown Copyright: HES

SC 1340836
Interior. 2nd. floor, Jameson bedroom, plan view of north east corner section of ceiling
Records of the Royal Commission on the Ancient and Historical Monuments of Scotland (RCAHMS), Edinbu
18/11/2005
© Crown Copyright: HES

SC 1340837
Interior. 2nd. floor, Jameson bedroom, detail of plaster corbel
Records of the Royal Commission on the Ancient and Historical Monuments of Scotland (RCAHMS), Edinbu
18/11/2005
© Crown Copyright: HES

SC 1340838
Interior. 2nd. floor, Jameson bedroom, detail of frieze
Records of the Royal Commission on the Ancient and Historical Monuments of Scotland (RCAHMS), Edinbu
18/11/2005
© Crown Copyright: HES

SC 1340839
Interior. 3rd. floor, Lady Sempill's room, plan view of north west corner section of ceiling
Records of the Royal Commission on the Ancient and Historical Monuments of Scotland (RCAHMS), Edinbu
18/11/2005
© Crown Copyright: HES

SC 1340840
Interior. 3rd. floor, Lady Sempill's room, detail of plaster corbel
Records of the Royal Commission on the Ancient and Historical Monuments of Scotland (RCAHMS), Edinbu
18/11/2005
© Crown Copyright: HES

SC 1340841
Interior. 3rd. floor, Queen's room, plan view of west central section of ceiling
Records of the Royal Commission on the Ancient and Historical Monuments of Scotland (RCAHMS), Edinbu
18/11/2005
© Crown Copyright: HES

SC 1340981
Interior. 1st. floor, ladies withdrawing room, plan view of central section of ceiling
Records of the Royal Commission on the Ancient and Historical Monuments of Scotland (RCAHMS), Edinbu
18/11/2005
© Crown Copyright: HES

SC 1340982
Interior. 2nd. floor, Jameson bedroom, detail of plaster panel above fireplace
Records of the Royal Commission on the Ancient and Historical Monuments of Scotland (RCAHMS), Edinbu
18/11/2005
© Crown Copyright: HES

SC 1340983
Interior. 3rd. floor, Lady Sempill's room, detail of plaster corbel
Records of the Royal Commission on the Ancient and Historical Monuments of Scotland (RCAHMS), Edinbu
18/11/2005
© Crown Copyright: HES

SC 1340984
Interior. 4th. floor, School room, detail of plaster panel above fireplace
Records of the Royal Commission on the Ancient and Historical Monuments of Scotland (RCAHMS), Edinbu
18/11/2005
© Crown Copyright: HES

SC 1340985
Interior. 4th. floor, Blue room, plan view of centrepiece of ceiling
Records of the Royal Commission on the Ancient and Historical Monuments of Scotland (RCAHMS), Edinbu
18/11/2005
© Crown Copyright: HES

SC 1341583
Interior. 1st. floor, main hall, detail of plaster panel above south west window
Records of the Royal Commission on the Ancient and Historical Monuments of Scotland (RCAHMS), Edinbu
18/11/2005
© Crown Copyright: HES

SC 1341584
Interior. 1st. floor, main hall, detail of plaster angel above south window
Records of the Royal Commission on the Ancient and Historical Monuments of Scotland (RCAHMS), Edinbu
18/11/2005
© Crown Copyright: HES

SC 1341585
Interior. 1st. floor, main hall, detail of inscription on lintel above east window
Records of the Royal Commission on the Ancient and Historical Monuments of Scotland (RCAHMS), Edinbu
18/11/2005
© Crown Copyright: HES

SC 1341586
Interior. 1st. floor, main hall, detail of plaster boss with coat of arms above east window
Records of the Royal Commission on the Ancient and Historical Monuments of Scotland (RCAHMS), Edinbu
18/11/2005
© Crown Copyright: HES

SC 1341587
Interior. 1st. floor, main hall, detail of plaster boss above east window
Records of the Royal Commission on the Ancient and Historical Monuments of Scotland (RCAHMS), Edinbu
18/11/2005
© Crown Copyright: HES

SC 1341588
Interior. 1st. floor, main hall, detail of inscription on underside of lintel above east window
Records of the Royal Commission on the Ancient and Historical Monuments of Scotland (RCAHMS), Edinbu
18/11/2005
© Crown Copyright: HES

SC 1341589
Interior. 1st. floor, main hall, detail of plaster boss in north east window recess
Records of the Royal Commission on the Ancient and Historical Monuments of Scotland (RCAHMS), Edinbu
18/11/2005
© Crown Copyright: HES

SC 1341590
Interior. 1st. floor, main hall, detail of plaster boss in south east window recess
Records of the Royal Commission on the Ancient and Historical Monuments of Scotland (RCAHMS), Edinbu
18/11/2005
© Crown Copyright: HES

SC 1341591
Interior. 1st. floor, main hall, detail of plaster boss in south west window recess
Records of the Royal Commission on the Ancient and Historical Monuments of Scotland (RCAHMS), Edinbu
18/11/2005
© Crown Copyright: HES

SC 1341592
Interior. 1st. floor, main hall, detail of plaster boss in north west window recess
Records of the Royal Commission on the Ancient and Historical Monuments of Scotland (RCAHMS), Edinbu
18/11/2005
© Crown Copyright: HES

SC 1341593
Interior. 1st. floor, main hall, detail of central ceiling boss
Records of the Royal Commission on the Ancient and Historical Monuments of Scotland (RCAHMS), Edinbu
18/11/2005
© Crown Copyright: HES

SC 1341594
Interior. 1st. floor, main hall, detail of ceiling boss
Records of the Royal Commission on the Ancient and Historical Monuments of Scotland (RCAHMS), Edinbu
18/11/2005
© Crown Copyright: HES

SC 1341595
Interior. Ground floor, half-landing, detail of plaster panel showing coat of arms
Records of the Royal Commission on the Ancient and Historical Monuments of Scotland (RCAHMS), Edinbu
18/11/2005
© Crown Copyright: HES

SC 1341596
Interior. 1st. floor, detail of plaster roundel showing coat of arms
Records of the Royal Commission on the Ancient and Historical Monuments of Scotland (RCAHMS), Edinbu
18/11/2005
© Crown Copyright: HES

SC 1341597
Interior. 1st. floor, stairwell, view of ceiling with central boss
Records of the Royal Commission on the Ancient and Historical Monuments of Scotland (RCAHMS), Edinbu
18/11/2005
© Crown Copyright: HES

SC 1341598
Interior. 1st. floor, stairwell, detail of roundel showing coat of arms
Records of the Royal Commission on the Ancient and Historical Monuments of Scotland (RCAHMS), Edinbu
18/11/2005
© Crown Copyright: HES

SC 1341599
Interior. 1st. floor, ladies withdrawing room, plan view of north east quadrant of ceiling
Records of the Royal Commission on the Ancient and Historical Monuments of Scotland (RCAHMS), Edinbu
18/11/2005
© Crown Copyright: HES

SC 1341600
Interior. 1st. floor, ladies withdrawing room, plan view of centrepiece of ceiling
Records of the Royal Commission on the Ancient and Historical Monuments of Scotland (RCAHMS), Edinbu
18/11/2005
© Crown Copyright: HES

SC 1341601
Interior. 1st. floor, ladies withdrawing room, detail of plaster head in north east corner
Records of the Royal Commission on the Ancient and Historical Monuments of Scotland (RCAHMS), Edinbu
18/11/2005
© Crown Copyright: HES

SC 1341602
Interior. 1st. floor, ladies withdrawing room, detail of plaster angel on west wall
Records of the Royal Commission on the Ancient and Historical Monuments of Scotland (RCAHMS), Edinbu
18/11/2005
© Crown Copyright: HES

SC 1341603
Interior. 2nd. floor, dressing room, plan view of ceiling
Records of the Royal Commission on the Ancient and Historical Monuments of Scotland (RCAHMS), Edinbu
18/11/2005
© Crown Copyright: HES

SC 1341604
Interior. 2nd. floor, Jameson bedroom, plan view of south west corner section of ceiling
Records of the Royal Commission on the Ancient and Historical Monuments of Scotland (RCAHMS), Edinbu
18/11/2005
© Crown Copyright: HES

SC 1341605
Interior. 2nd. floor, Jameson bedroom, plan view of south east corner section of ceiling
Records of the Royal Commission on the Ancient and Historical Monuments of Scotland (RCAHMS), Edinbu
18/11/2005
© Crown Copyright: HES

SC 1341606
Interior. 2nd. floor, Jameson bedroom, plan view of north west corner section of ceiling
Records of the Royal Commission on the Ancient and Historical Monuments of Scotland (RCAHMS), Edinbu
18/11/2005
© Crown Copyright: HES

SC 1341607
Interior. 2nd. floor, Jameson bedroom, plan view of east central section of ceiling
Records of the Royal Commission on the Ancient and Historical Monuments of Scotland (RCAHMS), Edinbu
18/11/2005
© Crown Copyright: HES

SC 1341608
Interior. 2nd. floor, Jameson bedroom, plan view of west central section of ceiling
Records of the Royal Commission on the Ancient and Historical Monuments of Scotland (RCAHMS), Edinbu
18/11/2005
© Crown Copyright: HES

SC 1341609
Interior. 2nd. floor, Jameson bedroom, detail of plaster corbel
Records of the Royal Commission on the Ancient and Historical Monuments of Scotland (RCAHMS), Edinbu
18/11/2005
© Crown Copyright: HES

SC 1341610
Interior. 2nd. floor, Jameson bedroom, detail of plaster corbel
Records of the Royal Commission on the Ancient and Historical Monuments of Scotland (RCAHMS), Edinbu
18/11/2005
© Crown Copyright: HES

SC 1341611
Interior. 2nd. floor, Jameson bedroom, detail of plaster corbel
Records of the Royal Commission on the Ancient and Historical Monuments of Scotland (RCAHMS), Edinbu
18/11/2005
© Crown Copyright: HES

SC 1341612
Interior. 2nd. floor, Jameson bedroom, detail of plaster corbel
Records of the Royal Commission on the Ancient and Historical Monuments of Scotland (RCAHMS), Edinbu
18/11/2005
© Crown Copyright: HES

SC 1341613
Interior. 3rd. floor, stair, detail of plaster panel with coat of arms
Records of the Royal Commission on the Ancient and Historical Monuments of Scotland (RCAHMS), Edinbu
18/11/2005
© Crown Copyright: HES

SC 1341614
Interior. 3rd. floor, dressing room, plan view of ceiling
Records of the Royal Commission on the Ancient and Historical Monuments of Scotland (RCAHMS), Edinbu
18/11/2005
© Crown Copyright: HES

SC 1341615
Interior. 3rd. floor, Lady Sempill's room, plan view of east central section of ceiling
Records of the Royal Commission on the Ancient and Historical Monuments of Scotland (RCAHMS), Edinbu
18/11/2005
© Crown Copyright: HES

SC 1341616
Interior. 3rd. floor, Lady Sempill's room, plan view of north east corner section of ceiling
Records of the Royal Commission on the Ancient and Historical Monuments of Scotland (RCAHMS), Edinbu
18/11/2005
© Crown Copyright: HES

SC 1341617
Interior. 3rd. floor, Lady Sempill's room, plan view of west central section of ceiling
Records of the Royal Commission on the Ancient and Historical Monuments of Scotland (RCAHMS), Edinbu
18/11/2005
© Crown Copyright: HES

SC 1341618
Interior. 3rd. floor, Lady Sempill's room, detail of plaster panel above fireplace
Records of the Royal Commission on the Ancient and Historical Monuments of Scotland (RCAHMS), Edinbu
18/11/2005
© Crown Copyright: HES

SC 1341619
Interior. 3rd. floor, Lady Sempill's room, detail of plaster corbel
Records of the Royal Commission on the Ancient and Historical Monuments of Scotland (RCAHMS), Edinbu
18/11/2005
© Crown Copyright: HES

SC 1341620
Interior. 3rd. floor, Lady Sempill's room, detail of plaster corbel
Records of the Royal Commission on the Ancient and Historical Monuments of Scotland (RCAHMS), Edinbu
18/11/2005
© Crown Copyright: HES

SC 1341621
Interior. 3rd. floor, Lady Sempill's room, detail of plasterwork in north east corner
Records of the Royal Commission on the Ancient and Historical Monuments of Scotland (RCAHMS), Edinbu
18/11/2005
© Crown Copyright: HES

SC 1341622
Interior. 3rd. floor, Lady Sempill's room, detail of plaster frieze
Records of the Royal Commission on the Ancient and Historical Monuments of Scotland (RCAHMS), Edinbu
18/11/2005
© Crown Copyright: HES

SC 1341623
Interior. 3rd. floor, Queen's room, plan view of south west corner section of ceiling
Records of the Royal Commission on the Ancient and Historical Monuments of Scotland (RCAHMS), Edinbu
18/11/2005
© Crown Copyright: HES

SC 1341624
Interior. 3rd. floor, Queen's room, plan view of north west corner section of ceiling
Records of the Royal Commission on the Ancient and Historical Monuments of Scotland (RCAHMS), Edinbu
18/11/2005
© Crown Copyright: HES

SC 1341625
Interior. 3rd. floor, Queen's room, plan view of central section of ceiling
Records of the Royal Commission on the Ancient and Historical Monuments of Scotland (RCAHMS), Edinbu
18/11/2005
© Crown Copyright: HES

SC 1341626
Interior. 3rd. floor, Queen's room, plan view of north central section of ceiling
Records of the Royal Commission on the Ancient and Historical Monuments of Scotland (RCAHMS), Edinbu
18/11/2005
© Crown Copyright: HES

SC 1341627
Interior. 3rd. floor, Queen's room, plan view of north east corner section of ceiling
Records of the Royal Commission on the Ancient and Historical Monuments of Scotland (RCAHMS), Edinbu
18/11/2005
© Crown Copyright: HES

SC 1341628
Interior. 3rd. floor, Queen's room, plan view of east central section of ceiling
Records of the Royal Commission on the Ancient and Historical Monuments of Scotland (RCAHMS), Edinbu
18/11/2005
© Crown Copyright: HES

SC 1341629
Interior. 3rd. floor, Queen's room, plan view of south east corner section of ceiling
Records of the Royal Commission on the Ancient and Historical Monuments of Scotland (RCAHMS), Edinbu
18/11/2005
© Crown Copyright: HES

SC 1341630
Interior. 3rd. floor, Housekeeper's room, plan view of south west corner section of ceiling
Records of the Royal Commission on the Ancient and Historical Monuments of Scotland (RCAHMS), Edinbu
18/11/2005
© Crown Copyright: HES

SC 1341631
Interior. 3rd. floor, Housekeeper's room, plan view of north west corner section of ceiling
Records of the Royal Commission on the Ancient and Historical Monuments of Scotland (RCAHMS), Edinbu
18/11/2005
© Crown Copyright: HES

SC 1341632
Interior. 3rd. floor, Housekeeper's room, plan view of south east corner section of ceiling
Records of the Royal Commission on the Ancient and Historical Monuments of Scotland (RCAHMS), Edinbu
18/11/2005
© Crown Copyright: HES

SC 1341633
Interior. 3rd. floor, Housekeeper's room, plan view of north east corner section of ceiling
Records of the Royal Commission on the Ancient and Historical Monuments of Scotland (RCAHMS), Edinbu
18/11/2005
© Crown Copyright: HES

SC 1341634
Interior. 3rd. floor, Housekeeper's room, detail of plaster panel above fireplace
Records of the Royal Commission on the Ancient and Historical Monuments of Scotland (RCAHMS), Edinbu
18/11/2005
© Crown Copyright: HES

SC 1341635
Interior. 3rd. floor, Housekeeper's room, detail of plaster frieze
Records of the Royal Commission on the Ancient and Historical Monuments of Scotland (RCAHMS), Edinbu
18/11/2005
© Crown Copyright: HES

SC 1341636
Interior. 4th. floor, Night nursery, plan view of south east corner section of ceiling
Records of the Royal Commission on the Ancient and Historical Monuments of Scotland (RCAHMS), Edinbu
18/11/2005
© Crown Copyright: HES

SC 1341637
Interior. 4th. floor, Night nursery, plan view of north east corner section of ceiling
Records of the Royal Commission on the Ancient and Historical Monuments of Scotland (RCAHMS), Edinbu
18/11/2005
© Crown Copyright: HES

SC 1341638
Interior. 4th. floor, Night nursery, plan view of east central section of ceiling
Records of the Royal Commission on the Ancient and Historical Monuments of Scotland (RCAHMS), Edinbu
18/11/2005
© Crown Copyright: HES

SC 1341639
Interior. 4th. floor, Night nursery, plan view of north west corner section of ceiling
Records of the Royal Commission on the Ancient and Historical Monuments of Scotland (RCAHMS), Edinbu
18/11/2005
© Crown Copyright: HES

SC 1341640
Interior. 4th. floor, Night nursery, plan view of south west corner section of ceiling
Records of the Royal Commission on the Ancient and Historical Monuments of Scotland (RCAHMS), Edinbu
18/11/2005
© Crown Copyright: HES

SC 1341641
Interior. 4th. floor, School room, plan view of north east corner section of ceiling
Records of the Royal Commission on the Ancient and Historical Monuments of Scotland (RCAHMS), Edinbu
18/11/2005
© Crown Copyright: HES

SC 1341642
Interior. 4th. floor, School room, plan view of east central section of ceiling
Records of the Royal Commission on the Ancient and Historical Monuments of Scotland (RCAHMS), Edinbu
18/11/2005
© Crown Copyright: HES

SC 1341643
Interior. 4th. floor, School room, plan view of south east corner section of ceiling
Records of the Royal Commission on the Ancient and Historical Monuments of Scotland (RCAHMS), Edinbu
18/11/2005
© Crown Copyright: HES

SC 1341644
Interior. 4th. floor, School room, plan view of south central section of ceiling
Records of the Royal Commission on the Ancient and Historical Monuments of Scotland (RCAHMS), Edinbu
18/11/2005
© Crown Copyright: HES

SC 1341645
Interior. 4th. floor, School room, plan view of central section of ceiling
Records of the Royal Commission on the Ancient and Historical Monuments of Scotland (RCAHMS), Edinbu
18/11/2005
© Crown Copyright: HES

SC 1341646
Interior. 4th. floor, School room, plan view of north central section of ceiling
Records of the Royal Commission on the Ancient and Historical Monuments of Scotland (RCAHMS), Edinbu
18/11/2005
© Crown Copyright: HES

SC 1341647
Interior. 4th. floor, School room, plan view of north west corner section of ceiling
Records of the Royal Commission on the Ancient and Historical Monuments of Scotland (RCAHMS), Edinbu
18/11/2005
© Crown Copyright: HES

SC 1341648
Interior. 4th. floor, School room, plan view of west central section of ceiling
Records of the Royal Commission on the Ancient and Historical Monuments of Scotland (RCAHMS), Edinbu
18/11/2005
© Crown Copyright: HES

SC 1341649
Interior. 4th. floor, School room, plan view of south west corner section of ceiling
Records of the Royal Commission on the Ancient and Historical Monuments of Scotland (RCAHMS), Edinbu
18/11/2005
© Crown Copyright: HES

SC 1341650
Interior. 4th. floor, School room, detail of plaster frieze
Records of the Royal Commission on the Ancient and Historical Monuments of Scotland (RCAHMS), Edinbu
18/11/2005
© Crown Copyright: HES

SC 1341651
Interior. 4th. floor, School room, detail of plaster frieze
Records of the Royal Commission on the Ancient and Historical Monuments of Scotland (RCAHMS), Edinbu
18/11/2005
© Crown Copyright: HES

SC 1341652
Interior. 4th. floor, School room, detail of plaster frieze
Records of the Royal Commission on the Ancient and Historical Monuments of Scotland (RCAHMS), Edinbu
18/11/2005
© Crown Copyright: HES

SC 1341653
Interior. 4th. floor, Blue room, plan view of north east corner section of ceiling
Records of the Royal Commission on the Ancient and Historical Monuments of Scotland (RCAHMS), Edinbu
18/11/2005
© Crown Copyright: HES

SC 1341654
Interior. 4th. floor, Blue room, plan view of south east corner section of ceiling
Records of the Royal Commission on the Ancient and Historical Monuments of Scotland (RCAHMS), Edinbu
18/11/2005
© Crown Copyright: HES

SC 1341655
Interior. 4th. floor, Blue room, plan view of central section of ceiling
Records of the Royal Commission on the Ancient and Historical Monuments of Scotland (RCAHMS), Edinbu
18/11/2005
© Crown Copyright: HES

SC 1341656
Interior. 4th. floor, Blue room, plan view of north west corner section of ceiling
Records of the Royal Commission on the Ancient and Historical Monuments of Scotland (RCAHMS), Edinbu
18/11/2005
© Crown Copyright: HES

SC 1341657
Interior. 4th. floor, Blue room, plan view of west central section of ceiling
Records of the Royal Commission on the Ancient and Historical Monuments of Scotland (RCAHMS), Edinbu
18/11/2005
© Crown Copyright: HES

SC 1341658
Interior. 4th. floor, Blue room, plan view of south west corner section of ceiling
Records of the Royal Commission on the Ancient and Historical Monuments of Scotland (RCAHMS), Edinbu
18/11/2005
© Crown Copyright: HES

SC 1341659
Interior. 4th. floor, Blue room, detail of plaster panel above fireplace
Records of the Royal Commission on the Ancient and Historical Monuments of Scotland (RCAHMS), Edinbu
18/11/2005
© Crown Copyright: HES
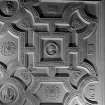





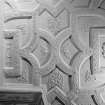










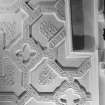







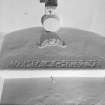
















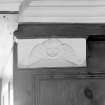




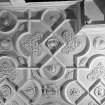



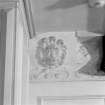














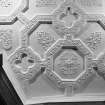



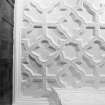









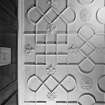





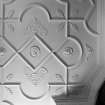

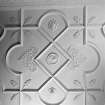

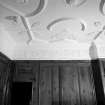









First 100 images shown.

Interior. 1st. floor, ladies withdrawing room, plan view of south east quadrant of ceiling
Interior, first floor, main hall, detail of plaster panel above fireplace.
Interior, first floor, main hall, detail of central ceiling boss.




