Pricing Change
New pricing for orders of material from this site will come into place shortly. Charges for supply of digital images, digitisation on demand, prints and licensing will be altered.
Date 1973
Event ID 545881
Category Recording
Type Photographic Survey
Permalink http://canmore.org.uk/event/545881
Ordnance Survey licence number AC0000807262. All rights reserved.
Canmore Disclaimer.
© Bluesky International Limited 2025.
|
Craigievar Castle
Tower House (17th Century)
Canmore ID 17471 |
|


SC 445042
Craigievar Castle, general view from S.
Records of the Royal Commission on the Ancient and Historical Monuments of Scotland (RCAHMS), Edinbu
1973
© Crown Copyright: HES

SC 693028
Craigievar Castle, general view from S. Digital image of AB/4967.
1973
© Crown Copyright: HES

SC 702559
Craigievar Castle, view of turret at SW angle. Digital image of A/37187/CN.
1973
© Crown Copyright: HES

SC 702564
Craigievar Castle, view of the great hall from NW. Digital image of A/37183/CN.
1973
© Crown Copyright: HES

SC 832254
Interior. Digital image of detail of central ceiling cartouche, SE compartment, second floor.
1973
© RCAHMS

SC 832255
Interior. Digital image of quarter plan view of ceiling, SE compartment (Blue Room), fourth floor.
1973
© RCAHMS


SC 2545350
Interior. View of void above hall gallery showing flagged ceiling and surviving head of original window.
1973
© RCAHMS

SC 2545351
Interior. View of SE compartment (Blue Room) from NW, fourth floor.
1973
© RCAHMS



SC 2545354
Interior. View of platt stair looking up to principal floor.
1973
© RCAHMS

SC 2545355
Interior. View of mural stair descending from 'screens' passage to SE compartment.
1973
© RCAHMS


SC 2545357
Interior. View of compartment (wine celler) from NE, ground floor.
1973
© RCAHMS

SC 2545358
Interior. View of mural stair showing shot hole embrasure and flagged roof of stair.
1973
© RCAHMS


SC 2545360
Interior. View of plaster ceiling, SE compartment (Lady Semple's room), 3rd floor.
1973
© RCAHMS

SC 2545361
Interior. Plan-view of plaster ceiling in NE compartment (ante-room), third floor.
1973
© RCAHMS

SC 2545362
Interior. Detail of plaster ceiling plaque, SE compartment, principal floor.
1973
© RCAHMS

SC 2545363
Interior. Detail of ceiling plaque, SE compartment, principal floor.
1973
© RCAHMS







SC 2545380
Interior. View of shot hole embrasure in SE compartment (wine celler), ground floor.
1973
© RCAHMS




SC 2545384
Interior. Detail of shot-hole embrasure in SE compartment (larder), ground floor.
1973
© RCAHMS


SC 2545386
Interior. Detail of corbelling on newel of main turnpike, platt stair landing, principal floor.
1973
© RCAHMS


SC 2545388
Interior. Detail of ceiling plaque, SE compartment, principal floor.
1973
© RCAHMS

SC 2545389
Interior. Detail of date (1625) on plaster ceiling in SE compartment, principal floor.
1973
© RCAHMS

SC 2545390
Interior. Detail of lion-head corbel in SE compartment, principal floor.
1973
© RCAHMS

SC 2545391
Interior. Detail of angel-head corbel, SE compartment, principal floor.
1973
© RCAHMS

SC 2545392
Interior. Detail of rosette on plaster ceiling, SE compartment, principal floor.
1973
© RCAHMS


SC 2545394
Interior. Detail of heraldic panel above platt stair, principal floor.
1973
© RCAHMS

SC 2545395
Interior. Detail of central ceiling plaque, SE compartment, principal floor.
1973
© RCAHMS

SC 2545396
Interior. Detail of plaster ceiling plaque, SE compartment, principal floor.
1973
© RCAHMS

SC 2545397
Interior. Detail of bouquet motif on ceiling, SE compartment, principal floor.
1973
© RCAHMS

SC 2545398
Interior. Detail of interlace ornament on ceiling, SE compartment, principal floor.
1973
© RCAHMS

SC 2545399
Interior. View of screens and gallery in hall, principal floor.
1973
© RCAHMS

SC 2545400
Interior. View of screens and gallery in hall, principal floor.
1973
© RCAHMS

SC 2545401
Interior. Detail of ceiling bosses, angel-head and inscriptions in arched head of E window embrasure in hall, principal floor.
1973
© RCAHMS

SC 2545402
Interior. Detail of ceiling bosses, angel-head and inscriptions in arched head of E window embrasure in hall, principal floor.
1973
© RCAHMS

SC 2545403
Interior. Detail of ceiling bosses, angel-head and inscriptions in arched head of E window embrasure in hall, principal floor.
1973
© RCAHMS

SC 2545404
Interior. Detail of wooden medallion from hall, principal floor.
1973
© RCAHMS

SC 2545405
Interior. View of carved panels on door to S end of gallery.
1973
© RCAHMS

SC 2545406
Interior. Detail of carved panel set in embrassure sides of E window in hall.
1973
© RCAHMS

SC 2545407
Interior. Detail of carved panel set in embrassure sides of E window in hall.
1973
© RCAHMS


SC 2545409
Interior. Detail of heraldic panel in N window embrasure of hall.
1973
© RCAHMS




SC 2545413
Interior. Detail of ceiling boss in S window embrasure of hall, principal floor.
1973
© RCAHMS

SC 2545414
Interior. Detail of ceiling boss in N window embrasure of hall, principal floor.
1973
© RCAHMS

SC 2545415
Interior. Detail of ceiling boss at N end of gallery of hall, principal floor.
1973
© RCAHMS

SC 2545416
Interior. Detail of ceiling boss at S end of gallery of hall, principal floor.
1973
© RCAHMS








SC 2545424
Interior. Detail of foliated ceiling boss at head of NW turnpike stair.
1973
© RCAHMS

SC 2545425
Interior. Detail of embrasure containing twin shot-hole and spy-hole in NW stair turret.
1973
© RCAHMS

SC 2545426
Interior. Detail of plaster angel-head from SE compartment ceiling, second floor.
1973
© RCAHMS

SC 2545427
Interior. Detail of heart-shape floral motif on SE compartment ceiling, second floor.
1973
© RCAHMS

SC 2545428
Interior. Detail of plaster frieze and corbels in SE compartment, second floor.
1973
© RCAHMS

SC 2545429
Interior. Detail of plaster ceiling moulding in SE compartment, second floor.
1973
© RCAHMS

SC 2545430
Interior. Part plan-view of plaster ceiling, SE compartment, 2nd floor.
1973
© RCAHMS

SC 2545431
Interior. Detail of plaster heraldic panel above fireplace, SE compartment, 2nd floor.
1973
© RCAHMS


SC 2545433
Interior. Detail of plaster ceiling frieze, NW compartment, third floor.
1973
© RCAHMS

SC 2545434
Interior. Detail of cast-iron hob-grate, NW compartment, third floor.
1973
© RCAHMS

SC 2545435
Interior. View of NE compartment (ante-room) from NE showing box bed, third floor.
1973
© RCAHMS


SC 2545437
Interior. Detail of heraldic panel above fireplace in NE compartment (ante-room), third floor.
1973
© RCAHMS

SC 2545438
Interior. Part plan-view of ceiling, SE compartment (Lady Semple's room), 3rd floor.
1973
© RCAHMS

SC 2545439
Interior. Detail of plaster frieze in SE compartment (Lady Semple's Room), third floor.
1973
© RCAHMS

SC 2545440
Interior. Detail of rosette ceiling boss in SE compartment (Lady Semple's Room), third floor.
1973
© RCAHMS


SC 2545442
Interior. Detail centre ceiling boss in lobby, fourth floor.
1973
© RCAHMS

SC 2545443
Interior. Quarter plan-view of ceiling, NW compartment, fourth floor.
1973
© RCAHMS

SC 2545444
Interior. View of plaster armorial panel above fireplace in SE compartment, fourth floor.
1973
© RCAHMS

SC 2545445
Interior. Detail of ceiling medallion from SE compartment, fourth floor.
1973
© RCAHMS

SC 2545446
Interior. Detail of ceiling medallion from SE compartment, fourth floor.
1973
© RCAHMS

SC 2545447
Interior. Plan-view of plaster ceiling in SE compartment (Blue Room), fourth floor.
1973
© RCAHMS

SC 2545448
Interior. View of spy and shot holes in SE and SW rounds in SE compartment, fourth floor.
1973
© RCAHMS


SC 2545450
Interior. Part plan-view of ceiling, NE compartment, fourth floor.
1973
© RCAHMS

SC 2545451
Interior. View of plaster ceiling cornice and frieze in NE compartment, fourth floor.
1973
© RCAHMS
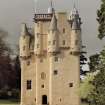
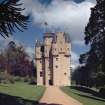



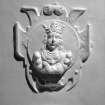



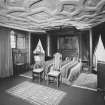




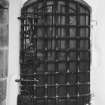










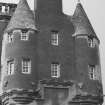





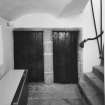

















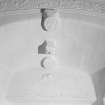











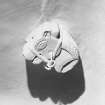



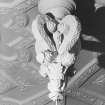
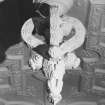
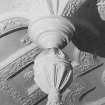
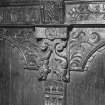
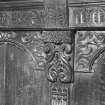





















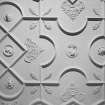


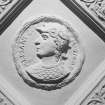



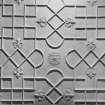

First 100 images shown.





