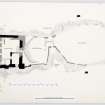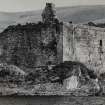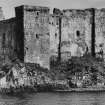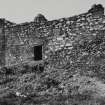Field Visit
Date August 1969
Event ID 1192265
Category Recording
Type Field Visit
Permalink http://canmore.org.uk/event/1192265
This castle (Pl. 66A, C, E) takes its name from a small rocky island situated close to the SE shore of Loch Awe, about 14 km NE of Ford and directly opposite the village of Dalavich. The island is approximately hour-glass shaped on plan (Fig. 197), and the castle occupies almost the entire area above the shoreline, an outer bailey to the E being separated from middle and inner baileys to the W by an entrance-gatehouse which straddles the narrow central neck of the island.
SYNOPSIS
The existing buildings belong to several different periods, the main stages in the architectural evolution of the castle apparently being as follows. The earliest surviving building is the inner bailey, which was erected in or about the first half of the 13th century as a small rectangular castle of enceinte having one or more square angle-towers of shallow projection. Within the interior of this castle there were a number of buildings grouped round a small central courtyard, the entrance-doorway probably being situated on the E side (the cardinal points of the compass are used for convenience of description. The true indication of the building is indicated in Fig. 197). Sometime during the first half of the 15th century the castle was drastically remodelled, a new SW tower and courtyard-buildings, including a spacious first-floor hall, being erected; at the same time a new entrance-doorway was formed in the E curtain and the NW and NE corners of the enceinte were rebuilt without angle-towers. The wall head was crowned with an almost continuous parapet walk reached from the courtyard by means of a stone fore stair rising against the N curtain-wall.
The last main series of building-operations appears to have been carried out at some time during the 17th century, when the service-area of the 15th-century hall was remodelled to incorporate a new kitchen-fireplace, while musketry-loops were formed in the S parapet and elsewhere, and a stone forestair was constructed to replace a timber forestair giving access from the courtyard to the entrance in the E curtain. After it became unoccupied in the 18th century the structure was allowed to deteriorate, and when MacGibbon and Ross visited the site shortly before 1889 many features were evidently obscured by debris and vegetation (cf. the account in Cat. And Dom. Arch., iii, 87-90). This damage was relatively superficial, however, and as a result of a programme of clearance and consolidation, apparently carried out early in the present century, the inner bailey, at least, is now in fairly good repair, although little remains of the gatehouse, or of the middle and outer baileys. Considerable clearance of ivy was carried out by the Commission's officers before the present survey was begun.
See RCAHMS 1975 (pp. 223-231, No. 292, figs. 197-204, plates 66-8) for a full architectural description and historical note.
RCAHMS 1975, visited August 1969.













