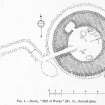Pricing Change
New pricing for orders of material from this site will come into place shortly. Charges for supply of digital images, digitisation on demand, prints and licensing will be altered.
Upcoming Maintenance
Please be advised that this website will undergo scheduled maintenance on the following dates:
Thursday, 9 January: 11:00 AM - 3:00 PM
Thursday, 23 January: 11:00 AM - 3:00 PM
Thursday, 30 January: 11:00 AM - 3:00 PM
During these times, some functionality such as image purchasing may be temporarily unavailable. We apologise for any inconvenience this may cause.
Field Visit
Date 4 July 1910
Event ID 1165406
Category Recording
Type Field Visit
Permalink http://canmore.org.uk/event/1165406
This broch, which is situated at the corner of a wood about ½ mile [ESE] of Barrock House, was excavated by the late Sir Francis Tress Barry in 1900, and a plan made at the time is here reproduced (RCAHMS 1911 fig. 1). It is entered from the WSW. by a passage 13' in length, 3' 4” wide at the exterior, and 3' 8" wide at the inner end; at 8' inwards on the left is a rebate 9” deep, and on the right another of 7” ending in a square-edged recess measuring 7” by 3" such as might contain the wooden jamb of a door. Within these door checks the passage is 4' wide. The interior diameter of the broch is some 29'. A break in the wall 10' to the left of the inner end of the entrance passage marks the entrance to a chamber and probably to the stair, now obscured by ruins and vegetation. In front of this, some 5' distant from the wall, is a well, now for the most part choked with debris, reached by steps some 2' 3” below the floor level. In line with the right side of the entrance passage a secondary wall projects for 7' into the interior from the wall or the main structure: at its distal end it is 2' 6” high and 2' broad. Portions of flags protrude here and there through the vegetation that now covers the interior. The wall at greatest height in the interior measures 4', but is for the most part broken down: on the exterior it has a height of about 2' 6”. Outside the broch, at an irregular distance of from 3' to 4', is a wall running concentrically around it for three quarters of its periphery, the remaining segment, as appears from the plan, being faced with a scarcement. From a point on the S. some 32' distant across the top of the wall from the inner end of the passage on the left, a wall has been exposed branching to the SE. About 26' distant from the outer face of the broch on the N. and 50' on the S. but obliterated on the W. a ditch has encircled the structure. On the N. this ditch is 45' in width and still some 10' in depth below the crests of scarp and counterscarp, but on the S. it is less well defined. The area between the ditch and the broch does not appear to have been explored. The plan shows an outer passage leading towards the entrance to the broch. A quantity of fragments of coarse hand-made pottery was found, indicating large and small vessels, which are now in the National Museum of Antiquities, Edinburgh. Within the chamber, lying on the floor were found the remains of two skeletons.
RCAHMS 1911, visited 4 July 1910
OS 6” map (1907)







