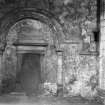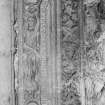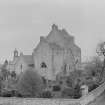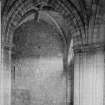Scheduled Maintenance
Please be advised that this website will undergo scheduled maintenance on the following dates: •
Every Thursday from 17th October until 7th November from 11:00 to 15:00 •
Tuesday, 22nd October from 11:00 to 15:00
During these times, some services may be temporarily unavailable. We apologise for any inconvenience this may cause.
Field Visit
Date 7 March 1924
Event ID 1144368
Category Recording
Type Field Visit
Permalink http://canmore.org.uk/event/1144368
Hospital or Preceptory of Torphichen.
The remains of this establishment (RCAHMS 1929, Fig. 292), which was the principal seat of the Hospitallers or Knights of St John, stand in a sheltered valley lying 2 ¼ miles north of Bathgate, in the hilly uplands between that burgh and Linlithgow; all that has survived is the crossing and transepts of the church, surmounted respectively by a bell-tower and upper chambers. There were apparently two major reconstructions, and it is probable that in the last scheme of expansion the choir was not completed. The site of the nave is occupied by the parish church, a late 17th-century structure, featureless save for a Renaissance west belfry. The domestic range of the Preceptory lay to the north, but the only indication now left is the roof-raggle on the transept gable. The precinct has evidently been walled and of considerable dimensions, extending from Bowgate on the north (marked on O.S. Map" Tower and gate, site of ") southwards to the remains of a circular tower in the manse garden, popularly spoken of as a dovecot but more probably a gate or terminal tower. Foundations have been turned up by the plough 50 yards east of the churchyard.
The first church was founded in the 12th century, and work of this period survives in the fine transitional archway in the west screen-wall of the crossing. The archway, which is in situ, appears to be the choir arch of a small church of two chambers, but this point cannot be settled without excavation. By the 13th century the church had been expanded as a cross-church with north and south transepts, bell-tower, and presumably a lengthened choir, but the transepts were not necessarily built at one time, for the southern appears to be later and afterwards to have been extended. Lat er still, but before the last reconstruction, an aisle was added on the south of the nave, communicating with the south transept by a low archway, which was afterwards filled in.
Towards the end of the 14th century the divisions east of the nave were radically reconstructed, but whether the domestic range was then entirely rebuilt is not clear; certainly some repairs were executed at that time. This reconstruction virtually entailed the gutting and rebuilding of the transepts and crossing, the provision of a new stair-turret to the tower and the insertion of windows, crossing piers, and vaulting. In connection with the vaulting there are two details of interest. The first is that three of the vault webs are constructed in the French manner with joints rectangular to the wall surface, while the remaining webs follow normal British practice; the second detail is the existence of a working-drawing (ibid, Fig. 299) for one of the vaults, which is incised on the plaster at the south end of the west wall of the south transept; on the opposite wall were apparently other drawings, but these are now very incomplete. Similar drawings of construction are noted at Roslin Chapel, Midlothian (ibid, p. 105). In the 13th century all parts save the tower were roofed at the same pitch, rather less than 45°, while the roofs, apparently of open timber, rose from wall-heads at the same level. When vaulting was inserted the transept roofs were raised, and the alterations can still be traced on the north transept. In the early 15th century an upper storey was formed above the north transept, and shortly afterwards the south transept was similarly heightened. The stair-tower also was increased in height.
Externally the masonry is ashlar work wrought from a local freestone; the interior of crossing, tower, and transepts and the vaulting are also of ashlar, but the upper chambers are merely ashlar-faced with rubble work behind. The present roofs, which are of timber covered with slate, are modern.
See RCAHMS 1929, pp.234-7 for a full architectural description
Tombstone.
The tombstone of Robert Boyd of Kipps, advocate, who died on 10th July 1645, lies on the floor of the south transept. It is much destroyed and the details are illegible. A shield can just be traced, charged apparently with a fess cheeky, for Boyd. Until recent years a lengthy Latin inscription was legible, and has been recorded in ‘The Monros of Auchinbowie’, by J. A. Inglis, p. 204.
BELL.
In the belfry at the west end of the parish church hangs a small plain bell, 21 inches in diameter. It bears the inscription IOHN . MEIKL . FECIT. FOR. TORPHICHIN . KIRK. 1700.
RCAHMS 1929, visited 7 March 1924
OS 6-inch map: v.SW

















