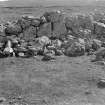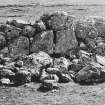Field Visit
Date 9 July 1931
Event ID 1130587
Category Recording
Type Field Visit
Permalink http://canmore.org.uk/event/1130587
Indeterminate Structure, South of Stanydale.
This remarkable monument is situated on comparatively low ground, in a hollow sheltered by ridges of higher ground, between a quarter and half a mile S. of the crofters' houses at Stanydale. It is marked on the O.S. map as a "cuml," but it possesses features that mark it off clearly from any sepulchral monument observed elsewhere in the Islands. Like most other prehistoric structures, it has suffered a considerable amount of damage, but the main features of the ground-plan have been determined, though with difficulty. They show a structure of altogether unusual character, which, so far as can be traced, finds its closest analogy in certain of the early domestic sites.
The building has a roughly horse-shoe-shaped outline with the curve turned towards the W., and the massiveness of many of the undressed stones used in its construction (Fig. 596) has no doubt helped to preserve it from complete ruin. These large stones are particularly noticeable along the S. margin of the inner forecourt, where they have been sunk into the ground. The main wall is dry-built and has an average thickness of at least 12 ft. The outer face, however, has been reduced to ground level, and the present ruinous condition of the whole precludes any attempt at determining the character of the higher levels and the nature and extent of the roofing. On the E. side an entrance passage, approximately 3 ft. wide and 10' ft. in length, affords access to an open forecourt, measuring roughly 20 ft: by 21 ft. 6 in. In the W. half of the structure the inner face of the main wall has been recessed at fairly regular intervals, so as to form six alcoves, which measure approximately 7 ft. to 7 ft. 6 in. in length by 3 ft. to 5 ft. in depth. At present these alcoves are filled with debris, and it cannot be stated whether the floor here is paved or, like the forecourt, left bare. The latter seems the more likely, for across the open space in front of the alcoves a semi-circular setting of stones has been inserted at a later time, apparently for the purpose of converting the structure into a sheep-fold. Further evidence of this conversion is seen outside at the N. side of the entrance-passage, where a wall has been carried roughly eastwards from the front of the opening, evidently to facilitate the driving of sheep. There is a ruined sheep-fold near by, on the N. side.
So far as can be traced, there is no record of any relics having been found within the actual precincts of the buildings, but a large and miscellaneous collection of rude stone implements has been found in the neighbourhood.
At irregular distances from the structure on the S. there are six standing stones, varying in height from 10 in. to as much as 4 ft. 9 in., but it cannot be said that these are in any way associated with the structure, or that, in themselves, they represent the remains of an independent monument.
RCAHMS 1946, visited 9 July 1931.
xlvii.









