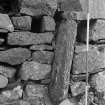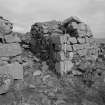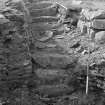Pricing Change
New pricing for orders of material from this site will come into place shortly. Charges for supply of digital images, digitisation on demand, prints and licensing will be altered.
Field Visit
Date May 1966
Event ID 1128048
Category Recording
Type Field Visit
Permalink http://canmore.org.uk/event/1128048
NM 750 107. The impressive dun of Leccamore (Fig. 75, plan) stands within outworks on the highest part of the easternmost of the dorsal ridges of Luing at a height of 85 m OD. Known also as 'An Caisteal' and the 'South Fort', it was partially excavated in 1890 and 1892 and the following account is based on the published reports (Macnaughton 1891; 1893).
The dun measures 19.8 m by 12.8 m within a wall from 4.0 m to 4.9 m in thickness, and has an entrance at either end. Long stretches of both faces of the wall are visible throughout the circuit, and at the S end, where it is best preserved, the outer face stands to a height of 3 m in eight well-laid courses with a batter of one in four. Many of the facing stones are massive blocks measuring up to 1'35 m by 0'46 m and about 0'38 m in thickness. The SW entrance (Pl. 11B) measures 1'7 m in width externally, and, in order to provide checking for a door, two jamb-stones have been built about 1'2 m inside the outer corners of the passage. The S jamb (Pl. 11C) is a slate slab measuring 1'32 m in height, 0'43 m in width and about 0'23 m in thickness; the inner face of this stone has at least fifteen cup-marks pecked into it, ranging between 38 mm and 76 mm in diameter and between 13 mm and 25 mm in depth. The N jamb is of similar size to the one on the S. There is a bar-hole 0'9 m in depth on the N side of the passage, and on the S side a complementary slot (PI. IIC) for storing the bar extends for 2'7 m into the thickness of the wall. The dimensions of these features indicate that the bar probably measured about 0'23 m by 0'18 m in section. The entrance-passage, which was originally paved, is 4'3 min total length and the walls now stand to a height of 1·8 m; after a slight expansion at the jambs, the passage narrows again to its original width. The lintel over the door, and some of the slabs forming the roof of the passage, had been removed only a short time before the excavation of 1890.
The second entrance, at the NE end of the dun, has a uniform width of 1.5 m at the present time. There is no trace of door-checks, but they may have been removed when the outer corners of the passage were destroyed. In the thickness of the wall on the S side of the passage there are the remains of a straight-sided chamber at a rather higher level than that of the present passage-floor. It extends into the wall for a distance of at least 1'2 m, but its original length is uncertain owing to the collapse of the inner end. On the N side there is an oval guard-chamber which is entered up a step (0'53 m high) and along a narrow passage. The chamber measures 2'7 m by 2'4 m; its walls, which are built of slate slabs, stand to a height of 1'4 m above the debris covering the floor of the chamber, and are corbelled inwards as they rise. A flight of steps (Pl. 11D) leads from the chamber to the wall-head, and slabs have also been used on one side of this stairway. On the NW there is a break in the inner face of the dun wall, but as it is choked with rubble and fallen stone it is uncertain whether or not this is a structural feature. The foundations of walled enclosures in the interior of the dun are clearly secondary.
The steep grassy flanks of the ridge, falling some 25m to marshy ground on either side, afford natural protection for the dun on the E, but additional defences have been provided on the other three sides. On the N two rock-cut ditches which, to judge by their width, may also have served the purpose of furnishing building material for the dun, have been drawn across the spine of the ridge. The outer ditch measures about 1·8 m in depth and the inner one about 3 m, while traces of walling can be seen on the scarp of the latter. On the N,W and S there is an outer wall which largely follows the natural crest-line; considerable stretches of the outer face survive on the S and there are shorter stretches of outer and inner facing-stones on the W and NW respectively, but elsewhere the wall is reduced to a band of rubble. On the SW a gap in line with the dun entrance presumably indicates the site of a gateway.
Most of the finds from the excavations are in the National Museum of Antiquities of Scotland, and a catalogue of the extant objects has recently been published (Ritchie 1974, 110); they include a number of stone implements, such as pounders, discs, querns and a quartzite strike-a-light. A thin bronze stem, a fragment of an iron blade, two bone points and a piece of worked antler were also found in the domestic refuse, as well as a quantity of animal bones and shells.
RCAHMS 1975, visited May 1966.











