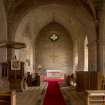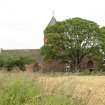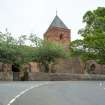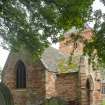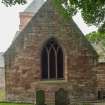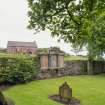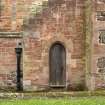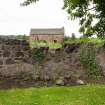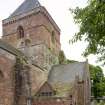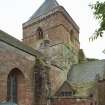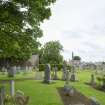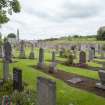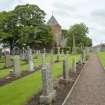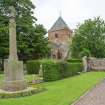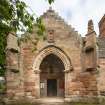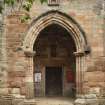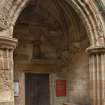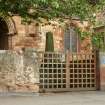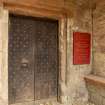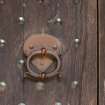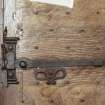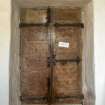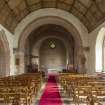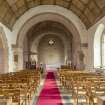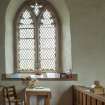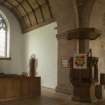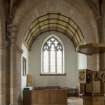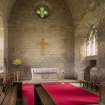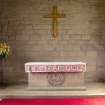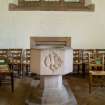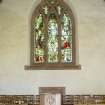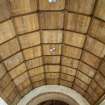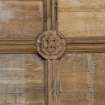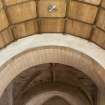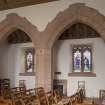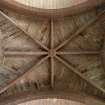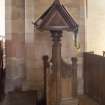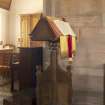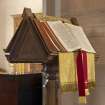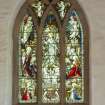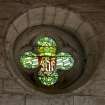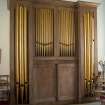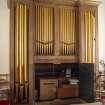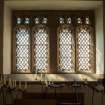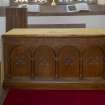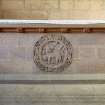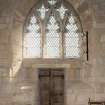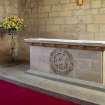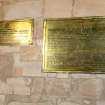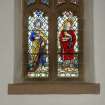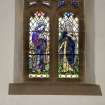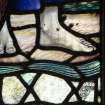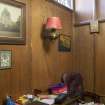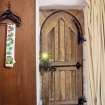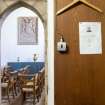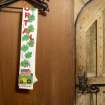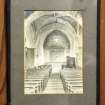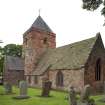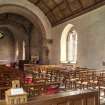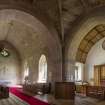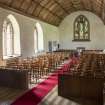Whitekirk Parish Church
Date 4 February 2022
Event ID 1122350
Category Descriptive Accounts
Type Architecture Notes
Permalink http://canmore.org.uk/event/1122350
The church of St Mary at Whitekirk was recorded on 13th July 2021 because of its potential closure as a place of worship. The opportunity was taken to record the building whilst still in use. The last service was held on 5th September 2021 and at present its future is uncertain.
The cruciform church dates from the 15th century and its Pre-Reformation history is described in the RCAHMS Inventory for East Lothian 1924 Item 200. This description will therefore deal with how the building has been altered and developed since the Reformation.
In the 17th century the nave and crossing were used as the place of worship and the chancel as a school. The doorway below the East window on the South wall of the chancel may well have been inserted at his time to provide external access to the school. In 1651 Oliver Cromwell used the church to shelter and billet his soldiers and probably his horses during his attack on Tantallon Castle.
On 3rd August 1761 the Parish of Tyninghame was united with that of Whitekirk and St Mary’s Parish Church became the place of worship. The Haddington gallery front was probably installed at Whitekirk soon afterwards since ‘after the union of the parish with that of Whitekirk in 1761 the (Tynninghame) church was in great part pulled down and destroyed’ RCAHMS Inventory 1924. The elaborate 17th century gallery front is illustrated in the Inventory article fig. 168.
The Baird of Newbyth Gallery an unusual free-standing timber gallery appears to have been of early 18th century date which stood against the East wall of the chancel. It is shown in a photograph DP377726 taken between 1891 and 1914 and recorded in a drawing by MacGibbon and Ross fig. 1193. It was described as looking like ‘a large Dutch Cabinet’. It was destroyed in the 1914 fire.
In 1832 a short South transept was added to the South of the crossing and around the same time the Seacliff Gallery was built in an outshot on the North side of the nave West of the North transept. Architecturally the form of the crossing suggests that there was a South transept at least proposed when the tower was built. On 8th October 1855 the Rev J Sime made a detailed record of the church included in his Memoabilia (see DP 027703) His view of the exterior shows the short south transept with a round arch arcaded traceried window. His sketch plan shows a double decker pulpit with font in the centre of south transept, the ‘Newbyth Seat’ at East end of chancel. The ‘Seacliff Seat’ is shown in its shallow projection to West of North transept. The Haddington Gallery which occupied the upper level of the North transept is not named but its stair is shown in an addition to east. Sime shows a movable long communion table and four box pews in the crossing. He also depicts a stove on the North wall of both the nave and the chancel.
A set of signed contract drawings by Wardrop, Anderson & Browne are dated October1884 detailing replacement of the nave ceiling and reordering including the installation of new pews. This shows all three galleries or family pews described above in situ. The pulpit is shown moved to Southwest corner of the chancel with small communion table in front under chancel arch. In February 1891 Wardrop & Anderson provided drawings for the demolition of the existing short South transept and its rebuilding as an organ chamber this involved extending the building southwards and a new traceried window. The extension was built in smooth ashlar. SC1316775 shows Anderson’s South Transept complete.
Interior illustrated in MacGibbon & Ross’s the Ecclesiastical Architecture of Scotland Vol III page 275 fig. 1193 published 1896-7 appears to show the arrangement after Wardrop, Anderson & Browne’s 1884 alterations but before the Wardrop & Anderson alterations of 1891. The double decker pulpit is shown remaining in the South transept. DP377726 shows the interior after 1891 with Anderson’s new pulpit replacing the earlier one shown in the MacGibbon and Ross drawing.
On 26th February 1914 a devastating fire broke out, allegedly started by suffragettes or ’incendiary women’ but there is only circumstantial evidence supporting this. The roofs of the nave, the North transept, the porch and the spire were lost. Although the roof of Anderson’s South transept appears to have survived it was later taken down. Internally all the stained glass and woodwork was lost including most notably the 17th century gallery front and the Baird of Newbyth gallery. The stone vaulted chancel survived largely unaffected and all the other stone walls survived including the tower and the stone vaults of the porch and the crossing.
In October 1914 Lorimer produced a set of plans reconstructing how the church was before the fire including SC1763832-34 and a set showing his proposed restoration including SC433353, SC 1763835-9. Both sets of drawings are held in the National Record of the Historic Environment.
The restoration of the church began in 1917. The external changes included the raising of the nave roof to match that of the chancel and following the pitch shown in raggles on the tower wall which is clearly visible in the MacGibbon and Ross drawing Fig. 1188. The remodeling of Wardrop and Anderson’s South transept including the removal of the South window, the insertion of windows in the East and West walls and a circular window in the newly crowstepped gable. To the rear he remodeled the Seacliff Gallery outshot removing the large window and inserting two pairs of smaller windows. In the North transept he replaced the ground and first floor windows with a single larger window.
Internally he did not reinstate any of the galleries and provided new paneled barrel vaulted timber ceilings for the nave and the transepts. He converted the Seacliff Gallery outshot into a small north aisle with a two-bay arcade with two pairs of windows. In the North Transept he inserted a larger traceried window and designed and installed a memorial to the 11th Earl of Haddington.
FURNISHINGS
Although Lorimer proposed pews the rush seated chairs were acquired instead. He designed the timber panelled kneelers, choir stalls, pulpit and lecturn. He also designed the sandstone communion table and font. The communion table in the south transept is a later addition and was not designed by Lorimer. The organ in the South transept was built in around 1950 by The John Compton Organ Company. A Miniatura model with 3 ranks of pipes in an oak case.
STAINED GLASS
The East quatrefoil widow has the inscription inscription ‘nomen super omne nomen’ (a name above all names) flanking a shield with Christ’s monogram JHS. This appears to be the only stained glass to have survived the fire it can be seen in the pre-1914 photograph DP377726. The South transept circular gable window is made up of three mouchettes with stained glass seraphim by Karl Parsons. The four windows in the North aisle of 1916 are by Karl Parsons depicting saints including St Andrew at left. The West window depicts The Resurrection with Saints and Angels and is by CE Kempe & Co Ltd. It was installed in memory of the Countess of Haddington who had died in 1889. The window was created after the fire of 1914. Photographs after the fire show the west window without glass and the tracery fragmentary. C E Kempe died in 1907 but the firm continued until 1938. All the other windows were leaded and fitted with opalescent art glass with occasional pieces of stained and textured glass see for example DP 377706.



























































































