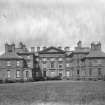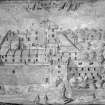Field Visit
Date 11 May 1921
Event ID 1114545
Category Recording
Type Field Visit
Permalink http://canmore.org.uk/event/1114545
Dalkeith House.
Dalkeith House or Palace (Fig. 91 [SC 1234089]) stands on the high right bank of the North Esk, some 200 yards below and north of the town. Although it appears homogeneous and has an orderly and symmetrical lay-out, examination of the fabric and plan proves that a much earlier building has been retained in an early 18th-century reconstruction. Additional evidence of this is furnished in the interesting 17th-century drawing, preserved in the business room at Dalkeith and reproduced in Fig. 92 [SC 1234099], wherein the castle of the time is evidently very faithfully represented.
The growth of the building can be set down as follows. The nucleus is a tower of about 15th- century date, L-shaped on plan, which is incorporated in the present south wing. Part of the original ashlar masonry of this tower is seen from the roof of the modern kitchen extension, in the 10-foot wide stretch of red freestone, occurring at the level of the present first and upper floors, built in courses 9 to 15 inches in height; in this stretch can be traced two windows which have been built up. They are about 12 inches wide and 3 ½ feet high and have the chamfer of the period on jamb and lintel. To the north of the tower lay a trapezoidal barmkin enclosed by curtains furnished with crenellated parapets. This was entered, probably over a ditch, through a gatehouse placed towards the middle of the north wall. The curtain had a heavy projecting base-course, and a small portion of this remains within the basement, on the north. In the 16th century and later the curtains were partly rebuilt-the south-west angle shows 16th-century quoining-and incorporated in structures, one chamber deep, which were reared against them, while a wing was built on the north, parallel to and outside the north curtain, and was provided with a second gatehouse penetrated by an arched pend. The north wall retains in situ at ground level, between the modem oriel and forestair, a 16th-centurywindow, and, at first and upper floor levels, the jambs of other windows of the same time wrought with a quirked edge-roll.
In the 18th-century rebuilding the former floor levels seem to have been retained and the old walls to have served anew, but the east side of the enclosure was demolished, together with part of the return structures; the buildings thereby exposed within were given a new front, one chamber deep. The old tower was gutted, its parapet and roof were removed, and its walls. skinned and squared up to fit in with the new project; in the other structures new and more adequate windows were inserted, and probably another storey was added. When the east side of the enclosure was demolished, a considerable quantity of building material became available for use elsewhere, and in the walls of the new front there can be seen old ashlar and moulded dressings rebuilt as rubble; as the greater part of the wall surface was originally harled, these re-used dressings would not, of course, be noticeable.
[see RCAHMS 1929 pp.61-65 for a detailed architectural description]
RCAHMS 1929, visited 11 May 1921.
(On the Dalkeith families, see Introd. p.xxxviii)









