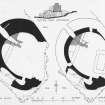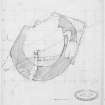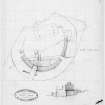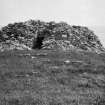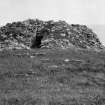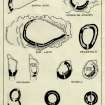Following the launch of trove.scot in February 2025 we are now planning the retiral of some of our webservices. Canmore will be switched off on 24th June 2025. Information about the closure can be found on the HES website: Retiral of HES web services | Historic Environment Scotland
Field Visit
Date 23 June 1921
Event ID 1105444
Category Recording
Type Field Visit
Permalink http://canmore.org.uk/event/1105444
Dun Ringill, Kilmarie.
About 1 mile south-south-east of the hamlet of Kilmarie, and occupying the end of a small precipitous promontory rising 35 feet above sea-level on the western shore of Loch Slapin, is the ruin of a broch-like structure, Dun Ringill. (Fig. 297.)
Owing to the natural incline of the ground from the entrance to the cliff edge and partly to debris, the interior is on a higher level than outside the western arc, and therefore less height of walling is necessary on the seaward side, where, being inaccessible, the wall appears to have been also thinnest and for the most part cannot now be traced. The wall of the dun forms a sub-oval on plan with axes 72 feet and 58 feet, and varies in thickness from 15 feet at the entrance to 8 feet 6 inches on the north-east. It is 10 feet in height at the entrance and 13 feet at the cell on the south-west. A distinguishing feature is a batter on the inner as well as the outer face.
A passage way, from which the lintels have been removed, pierces the wall in the north-west and has been extended inwards by a later lime-built addition in which the original lintels have been re-used. It terminates in a short flight of steps ascending to the court. The original entrance is 15 feet 2 inches long, 4 feet 4 inches wide outside, increasing in width at a distance of 4 feet 4 inches inwards to 5 feet 6 inches by a door check on each side, some 7 inches behind which, and at 3 feet 8 inches from the ground, are the bar holes. The width begins to contract about 7 feet from the door checks and gradually diminishes to 3 feet 9 inches on the inner face, against which butts the later masonry, carrying the construction of the passage and stair for another 15 feet into the court. To the east of the court there are foundations of a secondary rectangular building measuring 15 feet by 7 feet 6 inches internally, with side walls 2 feet 6inches thick and gables 3 feet 10 inches thick; its main axis lying north-north-east and south-south-west.
About the court level and over the entrance a gallery has been carried round the north-western arc in the thickness of the wall. Only the inner wall, which is from 3 feet 6 inches to 5 feet 9 inches in thickness, remains to a height of 2 or 3 feet. In it are three openings, one in the north, one immediately over the rear of the main entrance, and one in the south-west, 2 feet 2 inches, 3 feet 9 inches, and2 feet 9 inches wide on face respectively.
In the lower-level walling on the south-west an exceptionally fine and large oval chamber, which has been arched in the usual manner by overlapping stones, has been exposed through its outer wall falling away. It measures 18 feet long by a possible greatest width of 5 feet, and its inner wall still attains a height of 13 feet. It has been reached from the court through a doorway 2 feet 8 inches wide and 3 feet 2 inches deep, leading into a connecting D-shaped passage 11 feet long and 4 feet 10 inches wide at most, reducing to 3 feet 2 inches where it joins the eastern end of the spacious chamber, at which point two lintels remain in position. Cf. Monro, p. 38.
RCAHMS 1928, visited 23 June 1921.
OS map: Skye l.











