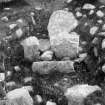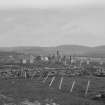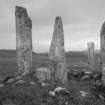Pricing Change
New pricing for orders of material from this site will come into place shortly. Charges for supply of digital images, digitisation on demand, prints and licensing will be altered.
Field Visit
Date 19 July 1923
Event ID 1102935
Category Recording
Type Field Visit
Permalink http://canmore.org.uk/event/1102935
Megalithic Avenue and Circle with Associated Cairns, Callanish.
A cruciform setting of megaliths, unique in Scotland, stands at the southern end of Callanish township; it is erected on the ridge of a promontory extending into Loch Roag, and is visible from a considerable radius. The site rises towards the southern end in a rocky knoll, "Cnoc an Tursa", which attains a height of 100 feet above sea-level; the axis is north and south, and the ground falls gently on the flanks. The constituents of the construction are an avenue 27 feet wide, covering a distance of 270 feet and comprising nineteen monoliths, that terminates at the southern end in a circle 37 feet 4 inches in diameter, composed of thirteen stones from which extend to east and west cross rows each of four stones, and to the south what appears to have been an avenue 12 feet wide, of which six stones are extant. Within the angle formed by the western limb and the south avenue is an outlier, perhaps the rudiment or remains of a second circle, and within the circle is a central pillar, the largest in the scheme, lying in alignment with the western sides of the avenues. (Figs. 63, 64) [SC 1476332; SC 1476333]
Associated with the megaliths are two cairns; one cairn A on Fig. 70 is a chambered cairn, and lies within the circle, while the other, cairn B, impinges on it. The latter is not necessarily part of the megalithic scheme. That scheme as a whole, it is suggested by both plan and features, was in execution probably not a single conception carried out at one time but a development by additions. The south avenue runs almost due north and south to the central pillar; from there the northern avenue deviates 10 degrees eastwards; the western limb lies almost east and west, but the eastern deviates northward. The megaliths are of Lewisian gneiss, varying in thickness from 5 ¼ to 20 inches, and save for their being cleft are otherwise unwrought; they are each set some distance into the soil and are packed at the base with small stones. In general the stones are set roughly parallel to the axes of the construction, but the last stone on the west side of the north avenue is set contrariwise and is thus terminal. The heights vary from the 15 feet 7 inches of the central pillar to 3 feet 6 inches in the north avenue. (Fig. 61.) [SC 1476331]
The heights may be given as under:
North avenue, west side, from north to south - 10 feet 10 inches, 6 feet, 5 feet 5 inches, 6 feet 10 inches, 4 feet 2 inches, 4 feet 9 inches, 6 feet 2 inches, 3 feet 9 inches, 7 feet 4 inches,7 feet 8 inches.
North avenue, east side- 7 feet 8 inches, 3 feet 6 inches, 3 feet 9 inches, 6 feet 8 inches, 6 feet, 5 feet, 5 feet, 6 feet 8 inches, 6 feet 3 inches. (Fig. 62.)
South avenue, west side, from south to north 5 feet 1 inch, 5 feet 5 inches, 6 feet 10 inches, 6 feet 8 inches, 4 feet 4 inches; outlier 9 feet 7 inches.
South avenue, east side - 4 feet 7 inches.
West arm from west to east- 6 feet 3 inches, 6 feet 9 inches, 4 feet 10 inches, 8 feet 1 inch.
East arm from east to west- 6 feet 4 inches, 9 feet 2 inches, 6 feet 8 inches, 6 feet 2 inches.
Circle from south side of entrance of Cairn A clockwise- 10 feet 8 inches, 9 feet 6 inches, 9 feet 9 inches, 7 feet 10 inches, 9 feet 8 inches,9 feet 3 inches, 9 feet, 11 feet 3 inches, 11 feet 5 inches, 10 feet, 9 feet 8 inches, 10 feet 2 inches,9 feet 9 inches.
Central Pillar-15 feet 7 inches, weighs some 5 tons.
In 1857-8 Sir James Matheson, then proprietor of Lewis, had the peat removed from the construction and revealed the chambered cairn A, a view of which in its present state is given on Fig. 60 [SC 1476330]. The peat had grown 5 feet above the packing at the shaft bases. The only relics recovered were fragments of human bone from the chamber, and a black unctuous substance, probably peat and animal matter combined, found, according to an eye-witness of the excavation, beneath the recumbent slab south of the pillar at the south side of the entrance.
Cairn A is roughly circular in shape and 21 feet in diameter; it has been bounded by a built kerb still extant in parts. On the peri- meter of the kerb stand the pillar stone and two shafts of the circle, one of which forms a terminal to the entrance. The axis of entrance, chamber and central pillar is due east and west. The entrance is from the east through a passage 2 feet 8 inches wide at the mouth, contracted to 2 feet at the end, 6 feet 9 inches in. Two upright slabs, 2 feet 7 inches and 3 feet 6 inches high, form the entrance jambs of the outer chamber, and the recumbent slab lying beside them is probably the lintel. The outer chamber is roughly an oblong, 6 feet 4 inches by 4 feet 3 inches, with the western side formed by two other upright slabs, 3 feet 1 inch and 3 feet 2 inches in height; these are the entrance jambs of the inner chamber, which is irregular in shape and deviates northward from the general axis; in the western wall are two recesses rather more than a foot in width and depth. The walling of the chambers still stands to a height of 20 inches, and is good drystone walling in stones 3 inches thick and up to 1 foot 6 inches in length. From the account of Sir James Matheson's excavations given in the Proceedings of the Society of Antiquaries of Scotland, III., p. 110, it may be inferred that this cairn had long previously been opened and left unroofed. Cairn B has been an oval of 18 feet by 14 feet; it is reduced to the ground and the outline can just be traced.
RCAHMS 1928, visited 19 July 1923.
OS map: Lewis xxv.























