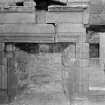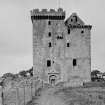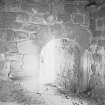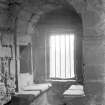Following the launch of trove.scot in February 2025 we are now planning the retiral of some of our webservices. Canmore will be switched off on 24th June 2025. Information about the closure can be found on the HES website: Retiral of HES web services | Historic Environment Scotland
Field Visit
Date 27 June 1928
Event ID 1099524
Category Recording
Type Field Visit
Permalink http://canmore.org.uk/event/1099524
Clackmannan Tower.
This is one of the most interesting towers included in the present Inventory, in as much as it is structurally complete and in good preservation (SC 723766, SC 1167932). It stands at an elevation of 195 feet above sea level on King’s Seat Hill, a prominent ridge between the Ochils and the Forth, and looks down on Clackmannan from the west. While the hill is nowhere very steep, the incline is gentlest on the east, and the approach is from that quarter. The summit has been levelled and, probably at a late period, an area of about an acre has been enclosed as a garden by a wall that has now disappeared. On the southern side are traces of a garden terrace; while a short, wide platform lying immediately south of the house was probably a bowling green. The building stands at the eastern end of the site.
The oldest portion is the lower half of the north end, which is part of an oblong tower dating probably from the late 14th century. The only entrance was on the first floor. If the original walls were ever carried above that level, the upper part must have been destroyed, for from the second floor upwards the existing walls, which are intaken externally, are undoubtedly the work of a century later and contemporary with a wing which was added on the south side, making the building L-shaped on plan with a re-entrant open to the southwest. As a new kitchen was provided in the wing, the old kitchen, which had occupied the first floor of the original tower, was remodelled as a Hall. A turnpike, rising from the ground level to emerge in the new kitchen, was formed at the re-entrant angle, partly in the new wing and partly in the old tower, in place of the original forest air or ladder. The wing was carried to its present height, one storey above the tower, and was provided with a parapet and walk similar in detail to the embattlement of the main block, an arrangement which was subsequently altered in favour of the present superstructure.
In the 17th century the entrance was transferred from the west wall of the wing to the east and was sheltered by the formation of a forecourt. At the same time a passage or transe leading from the new entrance was cut through the wing from end to end, the lower part of the turnpike, which had been inserted at the second stage, being demolished to make way for it, while on the first floor what had been the stairwell was flagged over and transformed into a passage. To replace the turnpike, a handsome new stair of scale-and-platt type was built at the south-west end of the transe, thus filling in the re-entrant angle. This stair, like its predecessor, rose to the first floor only. Against the north wall of the old tower an outbuilding, now entirely removed, was erected at some time unknown. De Cardonnel's view taken in 1788 represents the tower and the forecourt as standing on a mound with a ditch in front. While the view is inaccurate in certain details, light traces of the ditch are still to be seen in front of the forecourt. In the first and second stages of development there was a barmkin on the west.
The masonry of the original building is of squared and coursed rubble of grey freestone in courses about lot inches in height, built without pinnings, and that of the main extension is of ashlar, warm in colour, built with oyster-shell pinnings. The north tower shows traces of a heavy splayed basement-course on each wall except the north, where the course may possibly have been removed when the outbuilding was erected. There is an intake course on the walls of the tower above first floor level. On the front or eastern side of the wing is a small splayed basement-course. The east entrance is a Renaissance archway with cornice and pediment but has been reduced in size at a later time. At a high level is a garderobe projection, which clearly belongs to the second stage, as it is nearly, though not immediately, above the third-stage entrance.
[see RCAHMS 1933, 316-319, for a full architectural description]
HISTORICAL NOTE. Robert de Bruce, the King's "cousin," received from David II in 1365 a grant of certain lands within the sheriffdom of Clackmannan (1), and in 1369 the lands of Rait, Perthshire (2). In the reign of Robert III there is a charter grant by Robert Bruce of Rait and Clackmannan (3). "Henry Bruce, Esq., the last laird of Clackmannan, died in 1772; and in him ended the direct line of that ancient family” (4).
RCAHMS 1933, visited 27 June 1928.
(1) Reg. Mag. Sig., I, No. 193. (2) Ibid., No.288. (3) Ibid., p. 642, No. 1889. (4) Stat. Acct., xiv, p. 635.



















