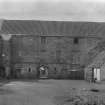Field Visit
Date 2 May 1928
Event ID 1099486
Category Recording
Type Field Visit
Permalink http://canmore.org.uk/event/1099486
Menstrie Castle.
The remains of "the house of Menstrie " stand on the southern side of the village, and one portion of it is still inhabited. The building (SC 1057041) evidently dates from the early 17th century, and has originally consisted of a main block, lying north and south, with a wing running eastward at either end. Only the main block and the south wing have survived. These have apparently been of three storeys throughout, but the wall-head of the main block is slightly higher than that of the wing, the uppermost windows of which are therefore dormers. The masonry is of rubble, harled, and the gables are crow-stepped. At the south-west angle is a turret resting on corbels and having a quatrefoiled loop aligned along the south wall of the wing. In the centre of the main block a vaulted pend or arched passage, lying between two vaulted chambers, leads to a courtyard, now a farmyard. The entrance to the passage is a moulded archway, the archivolt of which is enriched with the cable ornament and surmounted by an entablature. On each side of it is a bench, and on one side a locker.
In the southern re-entrant angle is a circular stair-tower, now slightly reduced from its original height, and in the re-entrant angle opposite there has been a forestair, rising to a moulded doorway, still in situ, on the first floor of the main block. On the lower part of the east or inner face of the main block is a moulded string with eight cannon-shaped spouts.
HISTORICAL NOTE. - The house was burnt in August 1645 by the Marquis of Argyll and the Covenanting army as they followed in the track of the Marquis of Montrose (1) to suffer defeat at Kilsyth. It then belonged to the Earl of Stirling, but, as the result of a process of "apprising," the lands and "manor-house" became in 1648 the property of "General Major Howburne," or Holborne, a commander in the army of the Covenanters (2). The Holbornes held Menstrie till 1719, when the estate was sold to Alexander Abercromby of Tullibody (3).
RCAHMS 1933, visited 2 May 1928.
(1) The Memoirs of Bishop Guthrie (ed. 1747), p. 193. (2) MS. General Register of Sasines, lx,f. 200. (3) Logie, a Parish History, by R. Menzies Fergusson, ii, p. 172.







