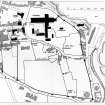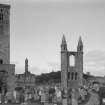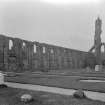Field Visit
Date 16 June 1926
Event ID 1099164
Category Recording
Type Field Visit
Permalink http://canmore.org.uk/event/1099164
The Cathedral and Cloister.
The Cathedral Church of St. Andrew, which was also the church of the Priory, was founded by Bishop Arnold and Malcolm IV in 1160 or 1161 (1). Rightly called "the great church," it was an aisled cruciform structure with a central tower and a high unaisled sanctuary of the type now known as the "canons' ending." Originally there were fourteen bays in the nave arcade, a greater number than is found in any other British church, except Norwich Cathedral. The main dimensions were then 391 feet from east to west by 168 feet from north to south. Even after its shortening, the structural nave is still the longest in Scotland and ranks with those of the largest churches across the border. The foundations of the whole church were laid at onetime, when also the walls were apparently all carried up a certain height. Progress on the new building was unusually slow, but the choir must have been finished by 1238, for in that year Bishop William Malvoisine was buried there (2); his predecessors had been laid to rest "in the old church," i.e. St. Rule's.
In the time of Bishop William Wishart (1273-1279) the west end of the church was thrown down by a tempest and was handsomely (sumptuose) rebuilt (3). In the reconstruction, however, the nave was reduced by two bays, making the present internal length 357 feet. This was effected by building the new gable 34 feet farther east. It is not properly bonded into the side walls, on which moreover the wall shafts of the discarded bays can still be seen, the additional space gained having been at one time utilised as a porch. Wishart is further credited with nearly "al the body of the kyrk," that is, almost the whole of the nave, and therefore with having completed the edifice - "his kyrk he endit cathederalle" (4). On the south side of the west door is the sadly mutilated head of an ecclesiastic wearing a mitre, which in all probability represents the Bishop himself. The whole structure was roofed with lead, but in 1304 Edward I stripped this off to use in the siege of Stirling, paying for it and providing material "to cover" the church (5). The "new cathedralle" was consecrated by Bishop Lamberton in July 1318 in the presence of King Robert the Bruce, seven bishops, fifteen abbots, and a large company (6).
Sixty years later, in the time of Bishop William de Laundelys or Landall (1341-85), the building was sorely damaged by a fire (7), and the most pressing work of repair took a little over seven years. The timber work of the choir and transepts (the "Corskirk " or cross-kirk) had to be replaced and these divisions roofed with lead. Two new piers were made in each transept aisle, and one "quarter," i.e. side, of the "stepil of stane " was constructed before the seven years were finished. In "the body of the kyrk," or nave, the nine piers on the south side eastwards of the west door were rebuilt, and on these were placed the arms of the different lords who had contributed to the expense (8). Prior James Bisset (1393-1416) supplied the timber work of the nave, completing the roof and other woodwork as well as fitting the choir with stalls (9).
In 1409 the gable of the south transept was thrown down by a great storm, and its stones crashed through the dormitory roof of the Priory (10). Meantime the nave, though now covered in, remained empty and bare till Prior James Haldenston (1419-1443) equipped it with windows of glass, as well as with altars, images and furnishings, and laid it with smooth pavement, which he further carried over the floors of the whole church. He is also said to have "built from the foundations the east gable with its vault” (11), but only the window in the gable and the vaulting, which can still be traced, are of his time. For the next hundred years the fabric required only minor repairs. After the Reformation it was allowed to fall into decay.
[see RCAHMS 1933, 230-7, for a full description of the church, monastic buildings, tombs and glass]
RCAHMS 1933, visited 16 June 1926.
(1) Scotichronicon; lib. VI, cap. xxxv. (2) Ibid., VI, xlii. (3) Ibid., VI, xliii. (4) Wyntoun's Orygynale Chronykil, Bk. VII, chap. x. (5) Bain's Calendar of Docts., ii, ,Nos. 1654, 1687. (6) Wyntoun, Bk. VIII, chap. xx. (7) Scotichron., VI, xlvi; Wyntoun, IX, v. (8) Wyntoun, IX, v. (9) Scotichron., VI, Iv. (10) Ibid., XV, xxi. (11) Ibid.VI, lvii. (12) Ibid., VI, 1. (13) Ibid., VI, Ii. (14) Ibid , VI.

































