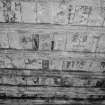Field Visit
Date 16 June 1925
Event ID 1098649
Category Recording
Type Field Visit
Permalink http://canmore.org.uk/event/1098649
Collairnie Castle.
The steading of Collairnie farm, which is four miles north-westof Cupar, includes in its buildings the remains of Collairnie Castle, a 16th-century tower of unusual design and of special interest because of its painted ceilings. It is L-shaped on plan with the main block on the west and the re-entrant angle, in which the turnpike rises, opening to the south-east. The main block has been reduced in height, re-roofed and partly rebuilt for use as a hay-barn, so that little evidence remains on which to form an opinion as to its date and original arrangement, although the indications on the mutual gable point to there having been three storeys and perhaps a garret. The length is indeterminate; the width, taken internally, is 18 feet 10 inches. The wing, four storeys and an attic in height, is dated 1581 and, with the turnpike in there-entrant angle, may be later than the rest of the building. Its roof has been gabled at a considerably higher level than the gable of the wall on which it abuts, so that its upper storey must have been free-standing. On what has been the mutual gable are the remains of a gutter formed of slabs, with cannon-shaped outlets at either end, which must have carried off the water from the roof of the main block.*
Both in wing and in main block the masonry is of rubble with freestone dressings; a bold cable-moulding runs along the front and round the turnpike at first-floor level. The windows have rounded or boldly roll-and-hollow moulded margins, and those of the three lower floors have gun-loops in the breasts, while other gunloops beside the entrance cover the approach. There has been no parapet-walk, but turrets, borne on a moulded encorbellment of four members, project from the eastern angles of the wing. These turrets are oversailed by a modern roof, lower by two courses of masonry than the roof which it replaced. The latter has had dormers on north and south, and there may have been a third in the head of the turnpike.
At ground-level are two entrances. One, which may be of later date, is a simply moulded doorway in the turnpike, and opens at the stair-foot, through which there has been access to the basement of the main block. The other is more ornate. Set beside the turnpike, where apparently it has always stood, it gives access merely to the cellarage. Its architrave is moulded, the outer member being fretted, and the lintel has the date 1581 between D.B. and M.W., for David Balfour and his wife. Above the door and enclosed by a border enriched with a bold dog-tooth, is a panel-space, from which the original panel has been removed and replaced by a triangular pediment taken from elsewhere. The pediment carries a shield bearing: On a chevron anotter's head erased, for Balfour, with a cinquefoil in base for difference; another cinquefoil placed above the shield is merely decorative. Flanking the shield are the initials H.B. for Henry Balfour and the date 1607.
Measured externally, the wing is 22 feet square on plan. The basement floor seems originally to have consisted of two cellars opening from a passage. The western cellar, which is vaulted, remains, but the eastern one has been thrown into the passage, and its vault, if it was ever vaulted, has been removed. The western end of the passage opened into the main block. The stair is unusual, ascending in a direction opposite to that in which the hands of a clock move, an arrangement probably due to alteration. At the first-floor landing the present access to the wing chamber is of later date, but the original entrance, now boarded up, lies just beyond, beside a door which opens to the main block, and has a dog-tooth ornament on the architrave. At this level the chamber in the wing measures 14 ½ by 14 feet. Internally it has been completely remodelled in the 18thcentury. The walls have then been panelled or lined; the plaster cornice and a fireplace in the west wall remain, though in bad condition. A second door, which has an architrave enriched with the dog-tooth ornament opens into the main block through the west wall.
Above this room, on the second and third floors respectively, are two other chambers, the ceilings of which are painted in tempera with the heraldic decorations described below. The fourth floor consists of an attic, with a modern roof, and has little circular chambers, known as "studies," contained within the turrets. These are provided with small oblong loops for observation, and each seems also to have had a window.
Collairnie is in bad repair, although the roof is sound. The painted ceilings are decaying fast and are in danger of being completely destroyed.
[see RCAHSM 1933, 102-104, for a detailed description of the Tempera-Painted Heralidic Ceilings]
RCAHMS 1933, visited 16 June 1925.
*In Swan's History of Fife (1840), ii, p. 93, is an illustration showing a main block of usual proportions. The house occupies the north-west corner of a barmkin enclosure which has, apparently, two circular towers on the south.



















