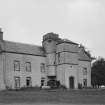Following the launch of trove.scot in February 2025 we are now planning the retiral of some of our webservices. Canmore will be switched off on 24th June 2025. Information about the closure can be found on the HES website: Retiral of HES web services | Historic Environment Scotland
Field Visit
Date 18 June 1927
Event ID 1098422
Category Recording
Type Field Visit
Permalink http://canmore.org.uk/event/1098422
Airdrie.- The house of Airdrie, lying two and three-quarter miles west-northwest of Crail, dates from 1588. It has, however, undergone considerable alteration, and few features of special interest remain. On plan it is an oblong two-storeyed block lying east and west and measuring 78 ¾ by 21 ½ feet. A wing, 12 ½ feet square at base but off-set above, projects on the southern side at 28 feet west of the east gable. This originally contained a scale-and-platt stair and two upper chambers, one above the other, but the staircase (which led to the first floor of the main block) has now been removed. A turret, corbelled out on a squinch arch within the western re-entrant angle, houses a stair which serves the upper floors of the main block and the lower chamber of the wing. Its upperpart is developed to the square and is surmounted by a parapeted look-out reached from a second turret-stair, corbelled out within the eastern re-entrant angle and giving access alsoto the upper chamber of the wing. This latter stair terminates in a cap-house with a domed stone roof, lying within a parapet which is pierced with quatrefoiled loops to west and south and has two tiny mock turrets on the southern side. On the wing, and returning round the western turret, are two moulded courses, the lower enriched with a cable ornament. On its eastern face is the lintel of an upper window bearing a monogram, apparently M.C.L.O.A., flanked by a lion rampant and a boar or otter. Over it is an empty panel-space having a border sculptured with animals on the upper part and with male figures at the sides. A little window above is set between finials dated 1588 and terminating in human heads. The masonry is harled, the dressings being exposed. The windows of the main block have been enlarged, and the roof, skews, and chimneystalks are modern. Internally the house has been modernised, and a new staircase has been constructed within the main block.
HISTORICAL NOTE.- John ‘de Lummysden’ had the barony of Airdrie in 1450 (1). In 1605 Robert Lumsden with consent of his wife Isobelle Cor sold the lands and barony to William Turnbull of Pittencrieff (2). Forty years later, lands and barony ‘with the tower and manor-place’ were in possession of John Preston, eldest son of Sir John Preston of Pennycook (3). At the beginning of the 18th century the place belonged to Mr. Philip Anstruther (4).
RCAHMS 1933, visited 18 June 1927.
(1) Reg. Mag. Sig., s.a., No. 402. (2) Ibid., s.a., No. 605. (3) Ibid., s.a., No. 1607. (4) Sibbald's History of Fife, Etc. (ed. 1803), p. 360.







