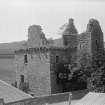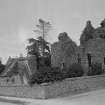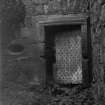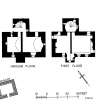Following the launch of trove.scot in February 2025 we are now planning the retiral of some of our webservices. Canmore will be switched off on 24th June 2025. Information about the closure can be found on the HES website: Retiral of HES web services | Historic Environment Scotland
Field Visit
Date 23 June 1925
Event ID 1098190
Category Recording
Type Field Visit
Permalink http://canmore.org.uk/event/1098190
2. Denmylne Castle.
Denmylne Castle, a late 16th-century house a mile south-east of Newburgh, is now completely ruinous. Lying as it does in a hollow and with high ground behind, it has the appearance of being less commodious than it really is. It is cruciform on plan. The main block, 41 ½ by 24 feet, lies north-west and south-east; a rectangular stair-wing projects on the north-east, while a smaller projection on the south-west is solid at the foot and contains a lobby on each of its upper floors. There have been three storeys below the wall-head, but the stair-wing rises a storey higher to give access to a parapet-walk, which did not extend beyond the southern gable and the part of the northeast wall between the wing and the gable. The walk here is merely a pleasant sheltered gallery without any defensive purpose, an arrangement similar to that obtaining at Creich Castle. Its parapet has been borne on heavy triple-membered corbels, above which are seen the water-spouts that drained the walk. The masonry is whinstone rubble with dressings of freestone, red and gray. The entrance, which has a simple and boldly moulded architrave, is in the north-western face of the wing; and a door jamb attached to the north-eastern face is sufficient to indicate that there was a courtyard attached to the house. The approach is covered by two gunloops, and there are two others facing southward. The entrance opens at the stairfoot, whence two doorways, set side by side, open into two vaulted cellars, divided by a stout parpen-wall. The double chambers with their separate doorways reappear on each storey, but there are nowhere any openings in the parpen-wall, so that intercommunication must have been maintained through the lobbies in the south-west projection, which may incidentally have been close garderobes. The chambers on the upper floors are good habitable rooms with fireplaces in the gables. None of the fireplaces, however, suggests a kitchen.
DOVECOT.-A roofless rectangular dovecot,18 by 15 feet with crow-stepped flanks, stands only 16 feet distant from the house. It is built of rubble and has been harled. The lintel of the entrance is dated 1706 and bears the initials S.M.B. and D.M.M., for Sir Michael Balfour and Dame Marjory Moncrieff (of Reidie).
INSCRIBED AND CARVED STONES [NO21NW 47].-
(1) In the rockery of the farmhouse garden is a carved stone, 2 feet I inch by I foot 7 inches by 9 inches, supposed to be a sundial but in reality the top of a large Gothic niche of late 15th- or early 16th-century date. The front and sides are enriched with tabernacle-work, the soffit being wrought to resemble rib-vaults meeting at a central boss.
(2) Over the doorway at the head of a forestair in the steading is a lintel inscribed, M.B.L.D. 1625, for Michael Balfour and his wife, Joan or Jean Durham (1). Another lintel similarly inscribed is built in above a loft window.
(3) The same initials occur above and below a scrolled cartouche inserted over the cart-shed. The cartouche bears a shield: Parted per pale: dexter, [on] a chevron [an otter's head], in base a rose, for Balfour; sinister, a crescent, in chief three mullets, for Durham.
(4) A lintel built in above the garden entrance is inscribed: HIC ARGUS NON BRIARIUS- F 1679 (2). HISTORICAL NOTE. Denmylne and Woodmill (No.3) were royal mills (3). The "mill of Dene " was set in feu-farm to John Balfour, the previous tenant, in 1509 (4). In 1541 the King granted in feu-farm "to Patrick Balfour, son and heir of the late John Balfour of Denmyln, the mill called Denmylne with the mill lands etc." The vill of Auld Lindores was bound to use this mill. Part of the reddenda was the building of a "Hall" (Aulam) and other "necessary policies" (politias necessarias) (5). For the Sir Michael Balfour of 1625 and his son Sir James Balfour (6), Lyon King of Arms, see No. I.
RCAHMS 1933, visited 23 June 1925
(1) Reg. Mag. Sig., s.a. 1631, No. 1712. Cf. Art, No, 1. (2) A lintel of a garden entrance at Craighall (No. 99) is said to have been inscribed, ARGUS SED NON BRIAREUS ESTO, i.e. "Better a hundred eyes (Argus) than a hundred hands (Briareus)." Swan's History of Fife, ii, p. 521. (3) Reg. Mag. Sig., s.a. 1541, No. 2408. (4) Exchequer Rolls, xiii, pp. 615, 618. (5) Reg. Mag. Sig., s.a., No. 2408. (6) Annales of Scotland. i, p. xxx. d. No. I.













